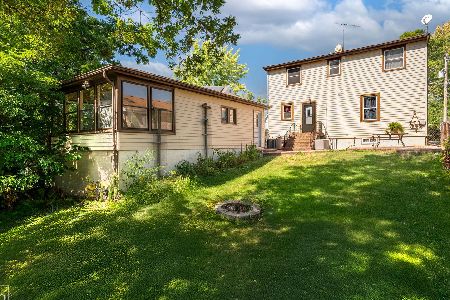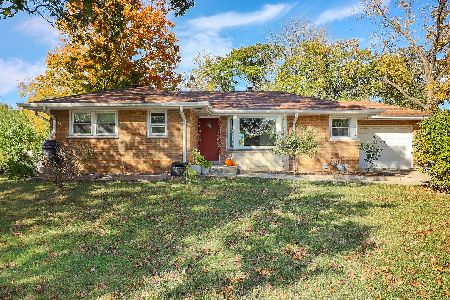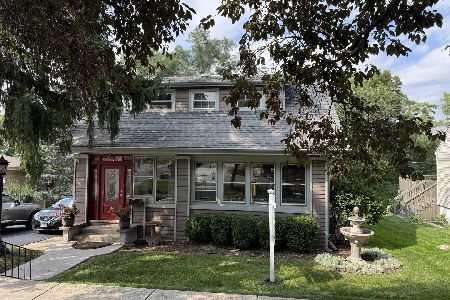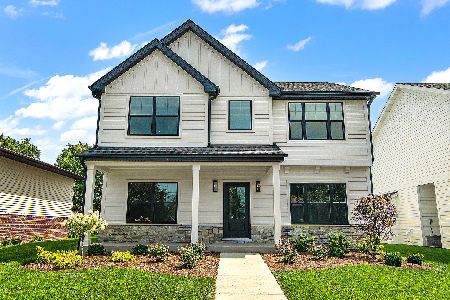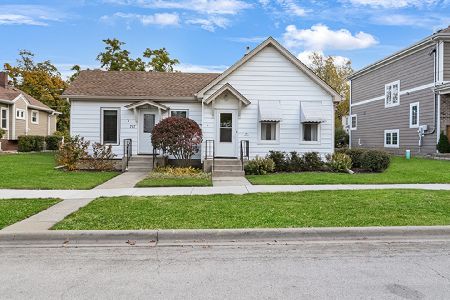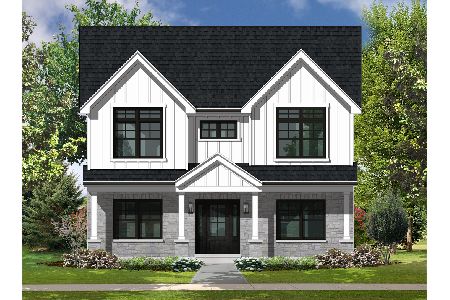720 Ridge Road, Lemont, Illinois 60439
$394,000
|
Sold
|
|
| Status: | Closed |
| Sqft: | 3,608 |
| Cost/Sqft: | $111 |
| Beds: | 4 |
| Baths: | 4 |
| Year Built: | 1978 |
| Property Taxes: | $8,591 |
| Days On Market: | 2245 |
| Lot Size: | 0,56 |
Description
Spectacular 4 bed 4 bath home in Valley Ridge subdivision with tons of potential. Spacious eat-in kitchen w/ granite counter tops. Grand LR w/stone see-thru fireplace leading to formal dining room w/ vaulted ceiling overlooking breathtaking private wooded backyard w/tiered terraces. Large first floor bedroom and beautiful library. Hardwood and 6 panel doors throughout home. Grand master suit with master bath which includes skylights and luxury shower with body spays. Large 2nd floor bedrooms and walk in attic space for extra storage. Finished lower level w/huge Rec Rm, fireplace, wet bar and luxury bath w/ sauna. Professionally landscaped. Must see to appreciate. Easy access to expressways, shopping, and schools. Award winning Blue Ribbon Lemont School. Pete's Fresh Market, Rosebud and Forge Adventure Park coming soon to the Lemont area.
Property Specifics
| Single Family | |
| — | |
| Colonial | |
| 1978 | |
| Full,Walkout | |
| — | |
| No | |
| 0.56 |
| Cook | |
| — | |
| — / Not Applicable | |
| None | |
| Public | |
| Public Sewer | |
| 10521734 | |
| 22291230180000 |
Nearby Schools
| NAME: | DISTRICT: | DISTANCE: | |
|---|---|---|---|
|
Grade School
Oakwood Elementary School |
113A | — | |
|
Middle School
Old Quarry Middle School |
113A | Not in DB | |
|
High School
Lemont Twp High School |
210 | Not in DB | |
|
Alternate Elementary School
River Valley Elementary School |
— | Not in DB | |
Property History
| DATE: | EVENT: | PRICE: | SOURCE: |
|---|---|---|---|
| 30 Oct, 2019 | Sold | $394,000 | MRED MLS |
| 11 Oct, 2019 | Under contract | $400,000 | MRED MLS |
| 18 Sep, 2019 | Listed for sale | $400,000 | MRED MLS |
Room Specifics
Total Bedrooms: 4
Bedrooms Above Ground: 4
Bedrooms Below Ground: 0
Dimensions: —
Floor Type: Hardwood
Dimensions: —
Floor Type: Hardwood
Dimensions: —
Floor Type: Hardwood
Full Bathrooms: 4
Bathroom Amenities: Whirlpool,Separate Shower,Double Sink,Full Body Spray Shower,Soaking Tub
Bathroom in Basement: 1
Rooms: Foyer,Library,Recreation Room
Basement Description: Finished,Exterior Access
Other Specifics
| 2 | |
| Concrete Perimeter | |
| Brick,Circular | |
| Balcony, Deck, Storms/Screens | |
| Nature Preserve Adjacent,Landscaped,Stream(s),Wooded | |
| 100X204X138X227 | |
| Interior Stair | |
| Full | |
| Vaulted/Cathedral Ceilings, Skylight(s), Sauna/Steam Room, Bar-Dry, First Floor Bedroom, In-Law Arrangement | |
| Range, Microwave, Dishwasher, Refrigerator, Washer, Dryer, Disposal, Stainless Steel Appliance(s), Other | |
| Not in DB | |
| Sidewalks, Street Lights, Street Paved | |
| — | |
| — | |
| Double Sided, Wood Burning, Electric, Gas Log, Gas Starter |
Tax History
| Year | Property Taxes |
|---|---|
| 2019 | $8,591 |
Contact Agent
Nearby Similar Homes
Nearby Sold Comparables
Contact Agent
Listing Provided By
Keller Williams Experience

