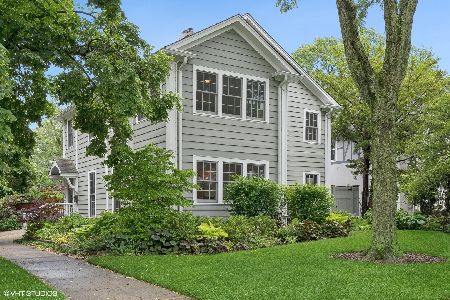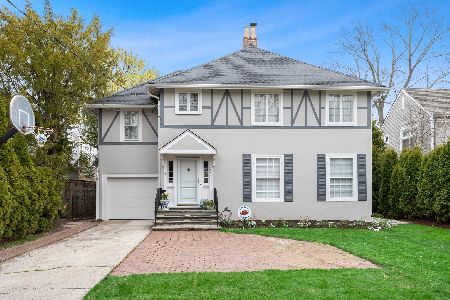720 Willow Road, Winnetka, Illinois 60093
$830,000
|
Sold
|
|
| Status: | Closed |
| Sqft: | 3,094 |
| Cost/Sqft: | $283 |
| Beds: | 4 |
| Baths: | 4 |
| Year Built: | 1924 |
| Property Taxes: | $16,272 |
| Days On Market: | 2168 |
| Lot Size: | 0,15 |
Description
This home works well in every way while providing a blend of sophistication and comfort. Bluestone and flagstone front steps give entrance into the foyer with hardwood floors that flow throughout the home. Bright and sun-filled through Marvin windows, the living room has a wood-burning fireplace with ample space for a grand piano. Built-in surround sound speakers for the listening and music enthusiasts in all rooms on the first floor and master bedroom. The dining room adjacent flows seamlessly into the family room with more gracious windows providing west-facing sunlight. The true cook's kitchen is all white and designed for entertaining with separate bar sink, sub-zero refrigerator, double convection ovens, Thermadore 5 burner cooktop, and Bosch dishwasher. A cozy banquet eating area with builtins provides storage and shelving. A powder room and mudroom closet complete the first floor. Master suite with heated floors and spa-like shower bath has an office or sitting room attached. Second and third bedrooms with updated hall bath and tranquil balcony facing south for optimum sunlight. The fourth bedroom has a cathedral ceiling and library type builtins with a newly updated ensuite bath. A spiral staircase from the master bedroom provides a third-floor retreat with skylights, hardwood floors, and ample closet space for overflow. Rec room in basement has a workshop, laundry, storage, room for kids play and extra-large windows providing natural light and airflow. The exterior landscape is perfected with permeable paver patio and four-season plantings cultivated with a gardener's eye. Heated garage with three exterior spaces. Close to town, train, schools. Bring your most particular buyers!
Property Specifics
| Single Family | |
| — | |
| — | |
| 1924 | |
| Full | |
| — | |
| No | |
| 0.15 |
| Cook | |
| — | |
| — / Not Applicable | |
| None | |
| Public | |
| Public Sewer | |
| 10544425 | |
| 05213000010000 |
Nearby Schools
| NAME: | DISTRICT: | DISTANCE: | |
|---|---|---|---|
|
Grade School
Greeley Elementary School |
36 | — | |
|
Middle School
The Skokie School |
36 | Not in DB | |
|
High School
New Trier Twp H.s. Northfield/wi |
203 | Not in DB | |
|
Alternate Junior High School
Carleton W Washburne School |
— | Not in DB | |
Property History
| DATE: | EVENT: | PRICE: | SOURCE: |
|---|---|---|---|
| 4 May, 2020 | Sold | $830,000 | MRED MLS |
| 5 Mar, 2020 | Under contract | $875,000 | MRED MLS |
| 10 Feb, 2020 | Listed for sale | $875,000 | MRED MLS |
| 23 Jul, 2024 | Sold | $1,301,000 | MRED MLS |
| 10 Jun, 2024 | Under contract | $1,199,000 | MRED MLS |
| 6 Jun, 2024 | Listed for sale | $1,199,000 | MRED MLS |
| 24 Jul, 2025 | Sold | $1,525,000 | MRED MLS |
| 22 Jun, 2025 | Under contract | $1,425,000 | MRED MLS |
| 19 Jun, 2025 | Listed for sale | $1,425,000 | MRED MLS |
Room Specifics
Total Bedrooms: 4
Bedrooms Above Ground: 4
Bedrooms Below Ground: 0
Dimensions: —
Floor Type: Hardwood
Dimensions: —
Floor Type: Hardwood
Dimensions: —
Floor Type: Hardwood
Full Bathrooms: 4
Bathroom Amenities: Steam Shower
Bathroom in Basement: 0
Rooms: Balcony/Porch/Lanai,Breakfast Room,Office,Bonus Room
Basement Description: Partially Finished
Other Specifics
| 1 | |
| Concrete Perimeter | |
| Other | |
| — | |
| — | |
| 50X132 | |
| Finished | |
| Full | |
| Vaulted/Cathedral Ceilings, Skylight(s), Bar-Wet, Hardwood Floors, Heated Floors, Built-in Features, Walk-In Closet(s) | |
| Double Oven, Microwave, Dishwasher, High End Refrigerator, Washer, Dryer, Disposal, Stainless Steel Appliance(s), Cooktop, Built-In Oven, Range Hood | |
| Not in DB | |
| Curbs, Sidewalks, Street Lights, Street Paved | |
| — | |
| — | |
| Wood Burning |
Tax History
| Year | Property Taxes |
|---|---|
| 2020 | $16,272 |
| 2024 | $18,115 |
| 2025 | $19,242 |
Contact Agent
Nearby Similar Homes
Nearby Sold Comparables
Contact Agent
Listing Provided By
Compass









