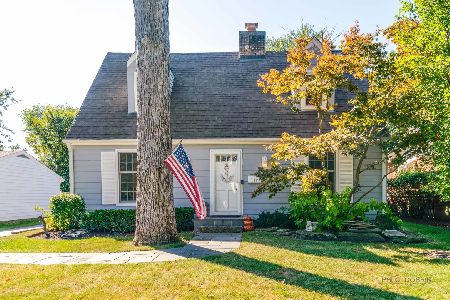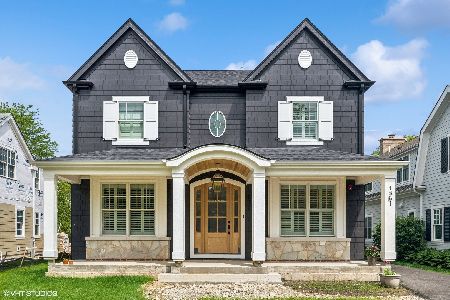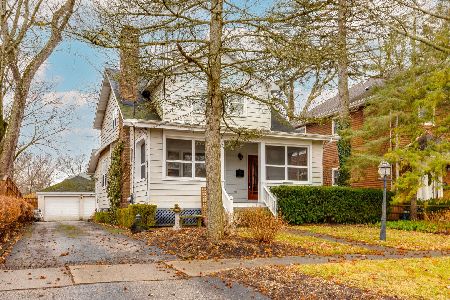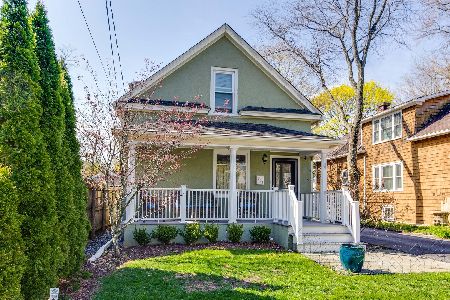720 Woodlawn Avenue, Lake Forest, Illinois 60045
$630,000
|
Sold
|
|
| Status: | Closed |
| Sqft: | 2,224 |
| Cost/Sqft: | $304 |
| Beds: | 4 |
| Baths: | 4 |
| Year Built: | 1919 |
| Property Taxes: | $8,648 |
| Days On Market: | 2741 |
| Lot Size: | 0,16 |
Description
Vintage character meets modern convenience in this updated east Lake Forest charmer. Located on a quiet cul-du-sac street within walking distance to South Park and town, this sunny, light-filled house has it all....a large, eat-in kitchen w/loads of cabinets, GE appliances, a breakfast bar & large eating area, an adjacent family room, large living/dining room w/fireplace, a charming sunroom & a separate mudroom. The second floor boasts 4 bedrooms including a delightful master suite w/private roof deck and an expansive bath featuring a whirlpool tub & separate shower. The 3 additional bedrooms share an updated hall bath w/whirlpool tub. Terrific finished basement w/private office w/half bath, a rec room, large laundry & great storage. Beautiful hardwood floors & handsome millwork throughout. Completely renovated in 2003-2004 including new HVAC, windows, plumbing, electric, baths and kitchen! Lovely, private yard. Delightful and ready to go!
Property Specifics
| Single Family | |
| — | |
| Traditional | |
| 1919 | |
| Full | |
| — | |
| No | |
| 0.16 |
| Lake | |
| — | |
| 0 / Not Applicable | |
| None | |
| Lake Michigan | |
| Public Sewer | |
| 09962836 | |
| 12334090250000 |
Nearby Schools
| NAME: | DISTRICT: | DISTANCE: | |
|---|---|---|---|
|
Grade School
Sheridan Elementary School |
67 | — | |
|
Middle School
Deer Path Middle School |
67 | Not in DB | |
|
High School
Lake Forest High School |
115 | Not in DB | |
Property History
| DATE: | EVENT: | PRICE: | SOURCE: |
|---|---|---|---|
| 27 Jul, 2018 | Sold | $630,000 | MRED MLS |
| 4 Jun, 2018 | Under contract | $675,000 | MRED MLS |
| 25 May, 2018 | Listed for sale | $675,000 | MRED MLS |
Room Specifics
Total Bedrooms: 4
Bedrooms Above Ground: 4
Bedrooms Below Ground: 0
Dimensions: —
Floor Type: Hardwood
Dimensions: —
Floor Type: Hardwood
Dimensions: —
Floor Type: Hardwood
Full Bathrooms: 4
Bathroom Amenities: Whirlpool,Separate Shower,Double Sink
Bathroom in Basement: 1
Rooms: Office,Recreation Room,Heated Sun Room
Basement Description: Finished
Other Specifics
| 2 | |
| — | |
| — | |
| — | |
| — | |
| 50 X 139 | |
| — | |
| Full | |
| Hardwood Floors | |
| — | |
| Not in DB | |
| — | |
| — | |
| — | |
| Wood Burning |
Tax History
| Year | Property Taxes |
|---|---|
| 2018 | $8,648 |
Contact Agent
Nearby Similar Homes
Nearby Sold Comparables
Contact Agent
Listing Provided By
Griffith, Grant & Lackie








