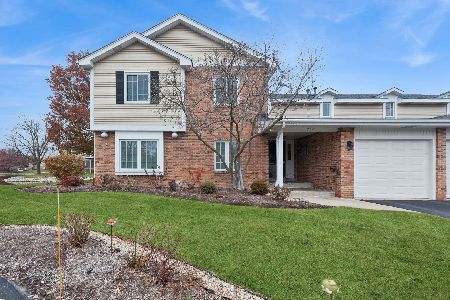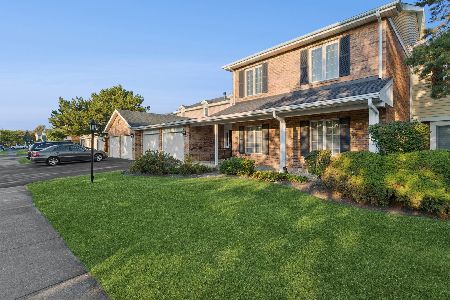7200 Adams Street, Willowbrook, Illinois 60527
$153,000
|
Sold
|
|
| Status: | Closed |
| Sqft: | 1,480 |
| Cost/Sqft: | $111 |
| Beds: | 3 |
| Baths: | 2 |
| Year Built: | 1984 |
| Property Taxes: | $2,209 |
| Days On Market: | 4988 |
| Lot Size: | 0,00 |
Description
Gorgeous & spacious condo shows like a model! Brand new kitchen granite counters/backsplash, SS fridge, refin oak cabs, lights, sink. Newer stainless stove/micro/DW. Plush carpet, 6-pnl drs, stone FP, cathedral ceilings, B-I LR shelving, huge master bed/bath suite, sep Ldy rm w w/d & storage shelves. Private balcony w access fr LR & kitchen. Attd 1-C garage. 3rd BR was converted to a Family Room. You'll love it!
Property Specifics
| Condos/Townhomes | |
| 2 | |
| — | |
| 1984 | |
| None | |
| — | |
| No | |
| — |
| Du Page | |
| Lake Willow Way | |
| 247 / Monthly | |
| Water,Parking,Insurance,Exterior Maintenance,Lawn Care,Scavenger,Snow Removal,Lake Rights | |
| Lake Michigan | |
| Public Sewer | |
| 08073600 | |
| 0926206084 |
Nearby Schools
| NAME: | DISTRICT: | DISTANCE: | |
|---|---|---|---|
|
Grade School
Gower West Elementary School |
62 | — | |
|
Middle School
Gower Middle School |
62 | Not in DB | |
|
High School
Hinsdale Central High School |
86 | Not in DB | |
Property History
| DATE: | EVENT: | PRICE: | SOURCE: |
|---|---|---|---|
| 27 Sep, 2012 | Sold | $153,000 | MRED MLS |
| 7 Aug, 2012 | Under contract | $165,000 | MRED MLS |
| — | Last price change | $175,000 | MRED MLS |
| 22 May, 2012 | Listed for sale | $175,000 | MRED MLS |
| 20 May, 2019 | Sold | $202,000 | MRED MLS |
| 4 Apr, 2019 | Under contract | $209,900 | MRED MLS |
| 20 Mar, 2019 | Listed for sale | $209,900 | MRED MLS |
| 29 Aug, 2024 | Sold | $305,000 | MRED MLS |
| 9 Aug, 2024 | Under contract | $319,990 | MRED MLS |
| 26 Jul, 2024 | Listed for sale | $319,990 | MRED MLS |
Room Specifics
Total Bedrooms: 3
Bedrooms Above Ground: 3
Bedrooms Below Ground: 0
Dimensions: —
Floor Type: Carpet
Dimensions: —
Floor Type: Carpet
Full Bathrooms: 2
Bathroom Amenities: Double Sink
Bathroom in Basement: —
Rooms: Eating Area
Basement Description: Slab
Other Specifics
| 1 | |
| — | |
| Asphalt | |
| Balcony, Storms/Screens | |
| Common Grounds,Landscaped | |
| COMMON | |
| — | |
| Full | |
| Vaulted/Cathedral Ceilings, Skylight(s), Laundry Hook-Up in Unit, Storage, Flexicore | |
| Range, Microwave, Dishwasher, Refrigerator, Washer, Dryer, Disposal | |
| Not in DB | |
| — | |
| — | |
| — | |
| Attached Fireplace Doors/Screen, Gas Starter, Heatilator |
Tax History
| Year | Property Taxes |
|---|---|
| 2012 | $2,209 |
| 2019 | $2,302 |
| 2024 | $3,192 |
Contact Agent
Nearby Similar Homes
Nearby Sold Comparables
Contact Agent
Listing Provided By
Baird & Warner






