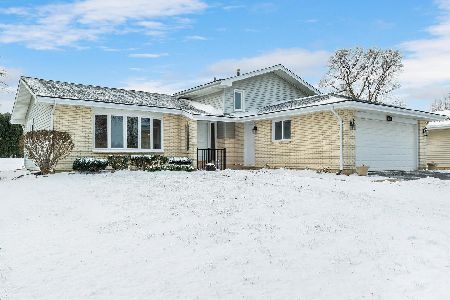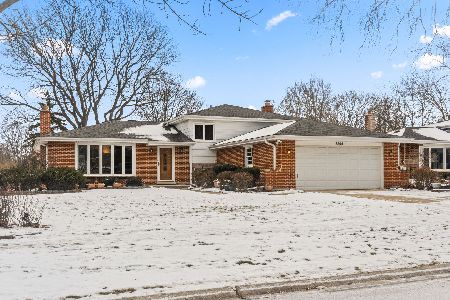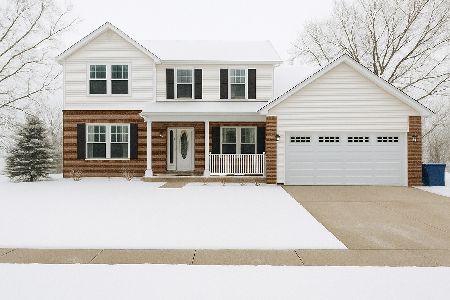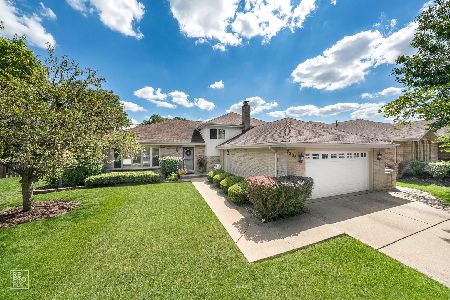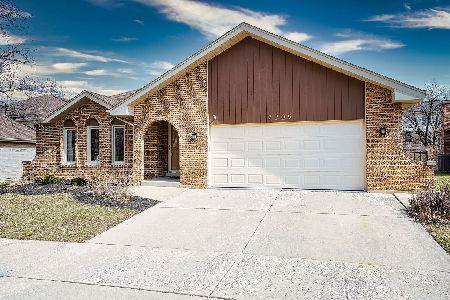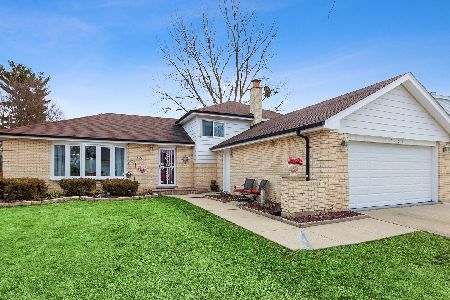7200 Kidwell Road, Downers Grove, Illinois 60516
$427,000
|
Sold
|
|
| Status: | Closed |
| Sqft: | 1,863 |
| Cost/Sqft: | $236 |
| Beds: | 3 |
| Baths: | 4 |
| Year Built: | 1987 |
| Property Taxes: | $5,683 |
| Days On Market: | 2758 |
| Lot Size: | 0,17 |
Description
It is hard to find a home as well cared for as this! Refinished Hardwood Floors, Two, rebuilt Solid Oak Staircases, Kitchen with gorgeous, Granite Counters and Back Splash, GE Profile, Stainless Steel Appliances. Family Room with Vaulted Ceiling and Fireplace. From the Breakfast Room you can step out to the deck which as recently been painted and which has a dedicated natural gas line for the grill.The basement has an option for an In Law Arrangement or overnight guests with the 4th Bedroom, Rec Room and Full Bath along with a Microwave and Refrigerator. There is extra storage in the concrete crawlspace. The Master Bedroom has a private Bath and Walk in Closet. The exterior has recently been painted. Newer Concrete Driveway, Roof, Furnace, Air and Water Heater. Wonderful location in the Dunham Place Neighborhood close to shopping and top notch schools. 3.2 miles to the Main St. METRA Train. Pace Bus Rte. 834 goes down Main St.
Property Specifics
| Single Family | |
| — | |
| Traditional | |
| 1987 | |
| Partial | |
| NEWCASTLE | |
| No | |
| 0.17 |
| Du Page | |
| Dunham Place | |
| 0 / Not Applicable | |
| None | |
| Lake Michigan | |
| Public Sewer | |
| 10020253 | |
| 0930206012 |
Nearby Schools
| NAME: | DISTRICT: | DISTANCE: | |
|---|---|---|---|
|
Grade School
Kingsley Elementary School |
58 | — | |
|
Middle School
O Neill Middle School |
58 | Not in DB | |
|
High School
South High School |
99 | Not in DB | |
Property History
| DATE: | EVENT: | PRICE: | SOURCE: |
|---|---|---|---|
| 10 Sep, 2018 | Sold | $427,000 | MRED MLS |
| 1 Aug, 2018 | Under contract | $439,000 | MRED MLS |
| 16 Jul, 2018 | Listed for sale | $439,000 | MRED MLS |
Room Specifics
Total Bedrooms: 4
Bedrooms Above Ground: 3
Bedrooms Below Ground: 1
Dimensions: —
Floor Type: Carpet
Dimensions: —
Floor Type: Carpet
Dimensions: —
Floor Type: Carpet
Full Bathrooms: 4
Bathroom Amenities: —
Bathroom in Basement: 1
Rooms: Breakfast Room,Recreation Room
Basement Description: Finished
Other Specifics
| 2 | |
| Concrete Perimeter | |
| Concrete | |
| Deck, Porch | |
| — | |
| 69' X 111' | |
| Unfinished | |
| Full | |
| Vaulted/Cathedral Ceilings, Hardwood Floors | |
| Range, Microwave, Dishwasher, Refrigerator, Washer, Dryer, Disposal, Stainless Steel Appliance(s) | |
| Not in DB | |
| Sidewalks, Street Lights, Street Paved | |
| — | |
| — | |
| Gas Log |
Tax History
| Year | Property Taxes |
|---|---|
| 2018 | $5,683 |
Contact Agent
Nearby Similar Homes
Nearby Sold Comparables
Contact Agent
Listing Provided By
RE/MAX Enterprises

