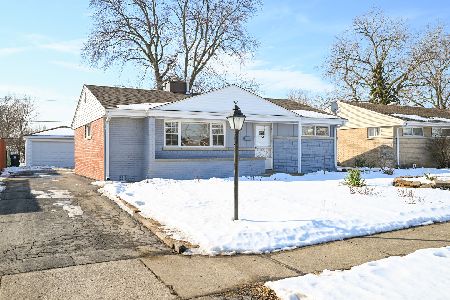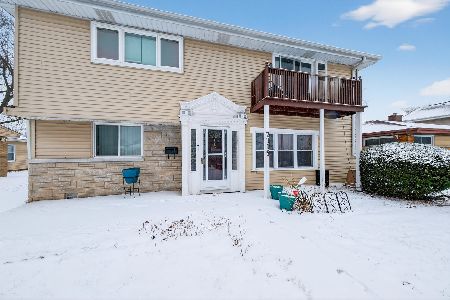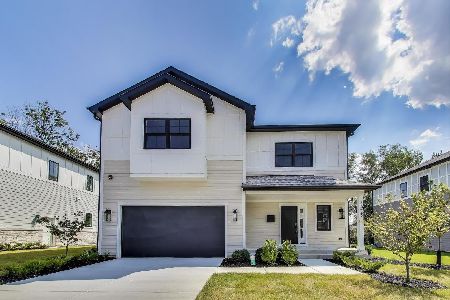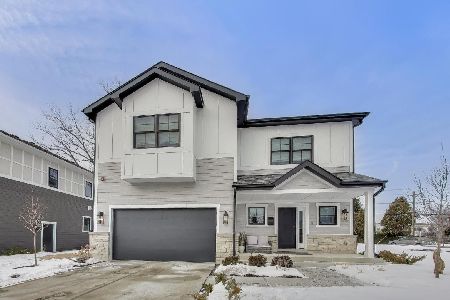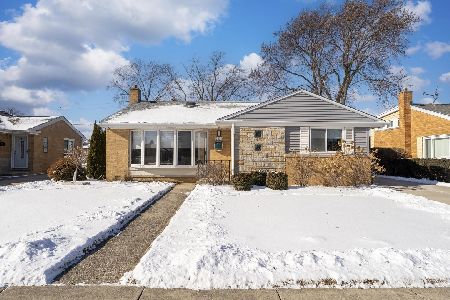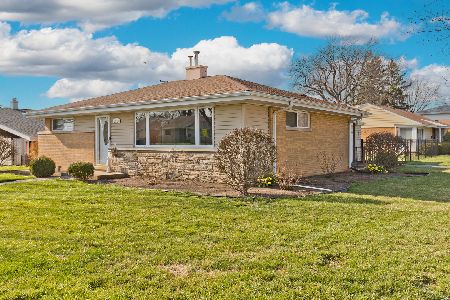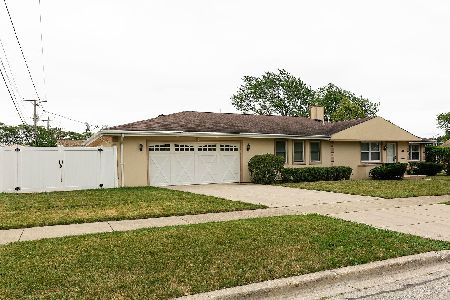7200 Lake Street, Morton Grove, Illinois 60053
$178,000
|
Sold
|
|
| Status: | Closed |
| Sqft: | 0 |
| Cost/Sqft: | — |
| Beds: | 2 |
| Baths: | 1 |
| Year Built: | 1954 |
| Property Taxes: | $6,676 |
| Days On Market: | 6079 |
| Lot Size: | 0,00 |
Description
Wonderful layout w/eat-in kit opening to family room*Move-In condition w/attached garage & private fenced yard w/patio*Numerous updates*Foreclosure property*Freshly painted t/o*New beige carpeting t/o*New blinds t/o. Updated bath. 100% bank financing Zero Down* Bank Owned*Quick response from bank*Priced below market value for quick sale*Vacant*All new landscaping
Property Specifics
| Single Family | |
| — | |
| Ranch | |
| 1954 | |
| None | |
| RANCH | |
| No | |
| 0 |
| Cook | |
| — | |
| 0 / Not Applicable | |
| None | |
| Lake Michigan | |
| Public Sewer, Sewer-Storm | |
| 07265965 | |
| 09134090160000 |
Property History
| DATE: | EVENT: | PRICE: | SOURCE: |
|---|---|---|---|
| 18 Mar, 2010 | Sold | $178,000 | MRED MLS |
| 9 Mar, 2010 | Under contract | $189,900 | MRED MLS |
| — | Last price change | $199,900 | MRED MLS |
| 8 Jul, 2009 | Listed for sale | $249,900 | MRED MLS |
| 12 Jun, 2023 | Sold | $353,000 | MRED MLS |
| 11 May, 2023 | Under contract | $349,950 | MRED MLS |
| 9 May, 2023 | Listed for sale | $349,950 | MRED MLS |
Room Specifics
Total Bedrooms: 2
Bedrooms Above Ground: 2
Bedrooms Below Ground: 0
Dimensions: —
Floor Type: Carpet
Full Bathrooms: 1
Bathroom Amenities: —
Bathroom in Basement: 0
Rooms: Utility Room-1st Floor
Basement Description: Crawl
Other Specifics
| 1 | |
| Concrete Perimeter | |
| Asphalt,Side Drive | |
| Deck, Patio | |
| Corner Lot,Fenced Yard | |
| 65 X 114 X 69 X 114 | |
| Pull Down Stair | |
| None | |
| — | |
| Range, Dishwasher, Refrigerator, Washer, Dryer | |
| Not in DB | |
| Sidewalks, Street Lights, Street Paved | |
| — | |
| — | |
| — |
Tax History
| Year | Property Taxes |
|---|---|
| 2010 | $6,676 |
| 2023 | $7,758 |
Contact Agent
Nearby Similar Homes
Nearby Sold Comparables
Contact Agent
Listing Provided By
RE/MAX Suburban

