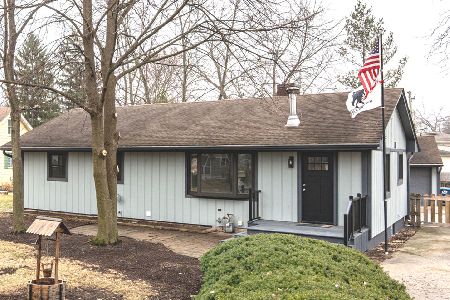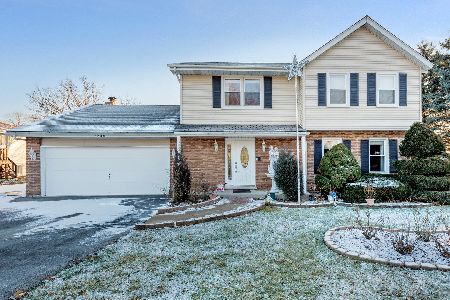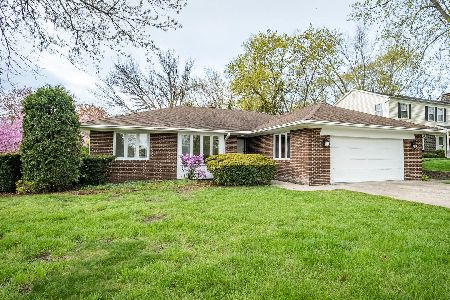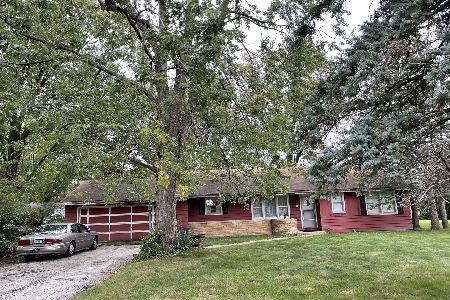7201 Bentley Avenue, Darien, Illinois 60561
$399,800
|
Sold
|
|
| Status: | Closed |
| Sqft: | 1,700 |
| Cost/Sqft: | $235 |
| Beds: | 3 |
| Baths: | 3 |
| Year Built: | 1970 |
| Property Taxes: | $5,154 |
| Days On Market: | 2526 |
| Lot Size: | 0,46 |
Description
Gorgeous expanded T-Raised ranch on almost a 1/2 acre. Open floorplan features kitchen with white cabinets, granite counters, and island. Hardwood floors throughout main level, with 2 stunning stone fireplaces adorning the living spaces. 3 full bathrooms with attractive updates, including a private master bathroom with spacious shower. Lower level offers generous laundry room with ample cabinet storage, 4th bedroom and salon/office. Updates include: Furnace (2018), Master Bath Remodel (2016), Hot Water Heater (2015), New Roof and new toilets in all bathrooms (2014). Excellent location a block from Darien Community Park, and less than a mile to schools, library, and sports complex.
Property Specifics
| Single Family | |
| — | |
| — | |
| 1970 | |
| Partial | |
| — | |
| No | |
| 0.46 |
| Du Page | |
| — | |
| 0 / Not Applicable | |
| None | |
| Lake Michigan | |
| Public Sewer | |
| 10274334 | |
| 0927205001 |
Nearby Schools
| NAME: | DISTRICT: | DISTANCE: | |
|---|---|---|---|
|
Grade School
Mark Delay School |
61 | — | |
|
Middle School
Eisenhower Junior High School |
61 | Not in DB | |
|
High School
Hinsdale South High School |
86 | Not in DB | |
Property History
| DATE: | EVENT: | PRICE: | SOURCE: |
|---|---|---|---|
| 11 Jul, 2014 | Sold | $365,000 | MRED MLS |
| 28 May, 2014 | Under contract | $399,000 | MRED MLS |
| 18 May, 2014 | Listed for sale | $399,000 | MRED MLS |
| 7 May, 2019 | Sold | $399,800 | MRED MLS |
| 11 Mar, 2019 | Under contract | $399,800 | MRED MLS |
| 21 Feb, 2019 | Listed for sale | $399,800 | MRED MLS |
Room Specifics
Total Bedrooms: 4
Bedrooms Above Ground: 3
Bedrooms Below Ground: 1
Dimensions: —
Floor Type: Hardwood
Dimensions: —
Floor Type: Hardwood
Dimensions: —
Floor Type: Carpet
Full Bathrooms: 3
Bathroom Amenities: —
Bathroom in Basement: 1
Rooms: Office,Foyer
Basement Description: Finished
Other Specifics
| 2 | |
| — | |
| Concrete | |
| Deck, Patio, Storms/Screens | |
| — | |
| 100X200 | |
| Unfinished | |
| Full | |
| Hardwood Floors, Walk-In Closet(s) | |
| Range, Microwave, Dishwasher, Refrigerator, Washer, Dryer, Disposal, Stainless Steel Appliance(s) | |
| Not in DB | |
| Street Paved | |
| — | |
| — | |
| Wood Burning |
Tax History
| Year | Property Taxes |
|---|---|
| 2014 | $7,031 |
| 2019 | $5,154 |
Contact Agent
Nearby Similar Homes
Nearby Sold Comparables
Contact Agent
Listing Provided By
Keller Williams Experience








