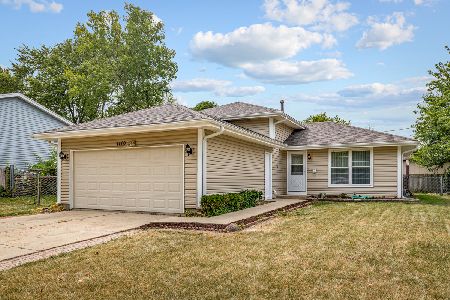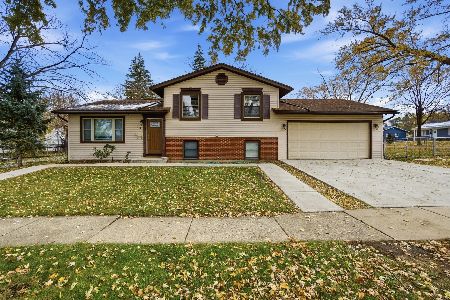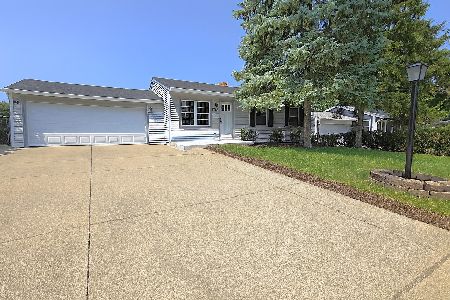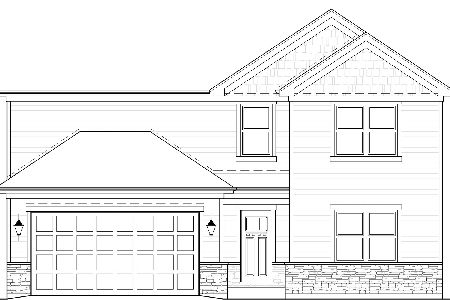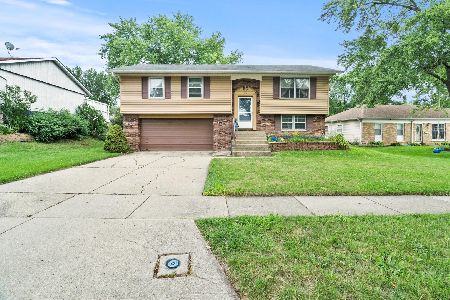7201 East Avenue, Hanover Park, Illinois 60133
$271,000
|
Sold
|
|
| Status: | Closed |
| Sqft: | 1,900 |
| Cost/Sqft: | $145 |
| Beds: | 4 |
| Baths: | 2 |
| Year Built: | 1968 |
| Property Taxes: | $6,100 |
| Days On Market: | 1951 |
| Lot Size: | 0,21 |
Description
Beautifully remodeled raised ranch, (bi-level). Aprrox 1900 square feet of living space, and 4 bedrooms! Master bedroom utilizes a shared bathroom, giving access right from the bedroom. Open floor plan in the living and kitchen area gives a wide open feel. All new graphite colored kitchen cabinets, along with engineered hardwood floors and all stainless appliances give a truly modern flare. Lovely new bathroom with tile surround in the shower will make getting up in the morning a treat! Lower level family room is huge, and perfect for a media room and entertaining. Half bath is right off the family room, and 4th bedroom and laundry are right down the hallway. There is also another room that could be used as a work area. Garage is neat and tidy with plenty of room for a workbench, bikes or yard tools. Last, but not least, enjoy your evenings relaxing on the deck with your favorite libation! Please take the 360 degree tour offered in this listing, and then schedule your private showing!
Property Specifics
| Single Family | |
| — | |
| Bi-Level | |
| 1968 | |
| None | |
| — | |
| No | |
| 0.21 |
| Cook | |
| — | |
| — / Not Applicable | |
| None | |
| Public | |
| Public Sewer | |
| 10819560 | |
| 06254180010000 |
Nearby Schools
| NAME: | DISTRICT: | DISTANCE: | |
|---|---|---|---|
|
Grade School
Laurel Hill Elementary School |
46 | — | |
|
Middle School
Tefft Middle School |
46 | Not in DB | |
|
High School
Bartlett High School |
46 | Not in DB | |
Property History
| DATE: | EVENT: | PRICE: | SOURCE: |
|---|---|---|---|
| 13 Nov, 2020 | Sold | $271,000 | MRED MLS |
| 1 Oct, 2020 | Under contract | $274,900 | MRED MLS |
| — | Last price change | $279,900 | MRED MLS |
| 15 Aug, 2020 | Listed for sale | $284,700 | MRED MLS |




























Room Specifics
Total Bedrooms: 4
Bedrooms Above Ground: 4
Bedrooms Below Ground: 0
Dimensions: —
Floor Type: —
Dimensions: —
Floor Type: —
Dimensions: —
Floor Type: —
Full Bathrooms: 2
Bathroom Amenities: —
Bathroom in Basement: 0
Rooms: Workshop
Basement Description: None
Other Specifics
| 2 | |
| Concrete Perimeter | |
| Asphalt | |
| Deck | |
| — | |
| 0.211 | |
| — | |
| — | |
| Wood Laminate Floors | |
| — | |
| Not in DB | |
| — | |
| — | |
| — | |
| — |
Tax History
| Year | Property Taxes |
|---|---|
| 2020 | $6,100 |
Contact Agent
Nearby Similar Homes
Nearby Sold Comparables
Contact Agent
Listing Provided By
Chase Real Estate, LLC

