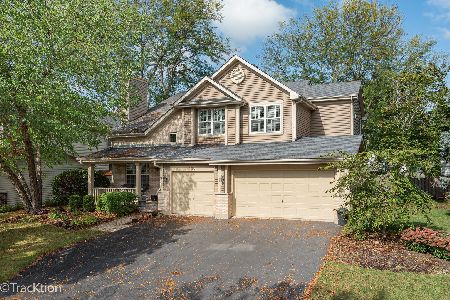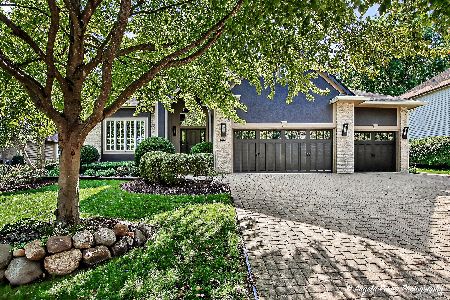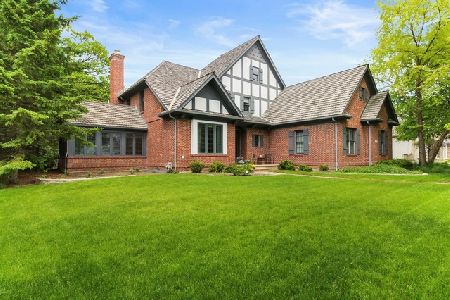7202 Brae Court, Gurnee, Illinois 60031
$735,000
|
Sold
|
|
| Status: | Closed |
| Sqft: | 3,375 |
| Cost/Sqft: | $222 |
| Beds: | 4 |
| Baths: | 5 |
| Year Built: | 1998 |
| Property Taxes: | $18,429 |
| Days On Market: | 1346 |
| Lot Size: | 0,46 |
Description
Nestled on a spacious lot among majestic oaks, this Aberdare Estates custom beauty offers year-round breathtaking views of the 18th hole of the Bittersweet Golf Course. Panoramic views capture greens, wetlands and woods from your expansive deck and stone patio. Grand two-story entrance graced by sweeping curved staircase highlighted by crisp white balusters. Nearly new barnwood-style hardwoods carry throughout the main floor, stairs and hallway. Captivating views from your floor to ceiling great room windows. Gas-start fireplace features newer designer marble surround and is flanked by built-ins. Our updated gourmet kitchen is a chef's dream! Huge center island with breakfast bar, rich granite counters, chic backsplash, newer stainless steel appliances, planning desk & walk-in pantry. Great views from the eating area nook! Backlit cove lighting accents the dining room, lit by designer orb fixture. Perfect for today's remote work environment - the home office boasts an abundance of built-in cabinetry and two work stations with granite counters. A cozy window seat is the perfect place to enjoy the afternoon sun. Hard-to-find first floor master suite sports a generously sized bedroom, large walk-in closet with organizers and a remodeled luxury bath offering a relaxing garden tub, heated floors, and a fabulous dual head shower. Huge mud/laundry room includes built-in cabinetry and newer front-loading washer & dryer! Attached three car garage enjoys additional stairway access to the basement. Three secondary bedrooms are housed upstairs. All offer walk-in closets. Bedrooms 2 & 3 share a jack n' jill setup, with separate sinks, newer flooring & tub/shower surround. Bedroom 4 ensuite has its' own private bath. Entertain in style in the full finished basement. Rec/media area enjoys brick gas-start fireplace and wet bar (beverage fridge and ice maker are as is, seller hasn't used them). Game area, full bath and 5th bedroom/exercise room complete the space. Tons of storage too! Prior seller represented newer windows and stucco.
Property Specifics
| Single Family | |
| — | |
| — | |
| 1998 | |
| — | |
| CUSTOM | |
| No | |
| 0.46 |
| Lake | |
| Aberdare Estates | |
| 500 / Annual | |
| — | |
| — | |
| — | |
| 11348269 | |
| 07201010070000 |
Nearby Schools
| NAME: | DISTRICT: | DISTANCE: | |
|---|---|---|---|
|
Grade School
Woodland Elementary School |
50 | — | |
|
Middle School
Woodland Middle School |
50 | Not in DB | |
|
High School
Warren Township High School |
121 | Not in DB | |
Property History
| DATE: | EVENT: | PRICE: | SOURCE: |
|---|---|---|---|
| 6 Dec, 2018 | Sold | $705,000 | MRED MLS |
| 24 Oct, 2018 | Under contract | $725,000 | MRED MLS |
| 20 Sep, 2018 | Listed for sale | $725,000 | MRED MLS |
| 1 Jun, 2022 | Sold | $735,000 | MRED MLS |
| 25 Mar, 2022 | Under contract | $749,000 | MRED MLS |
| 15 Mar, 2022 | Listed for sale | $749,000 | MRED MLS |
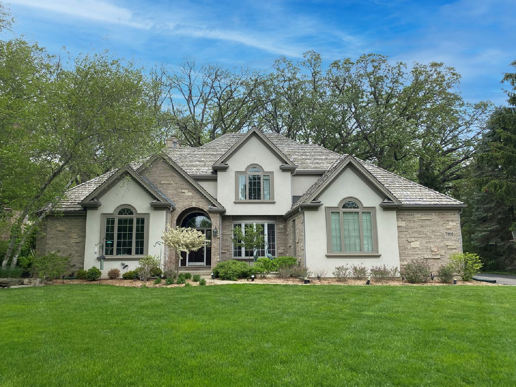





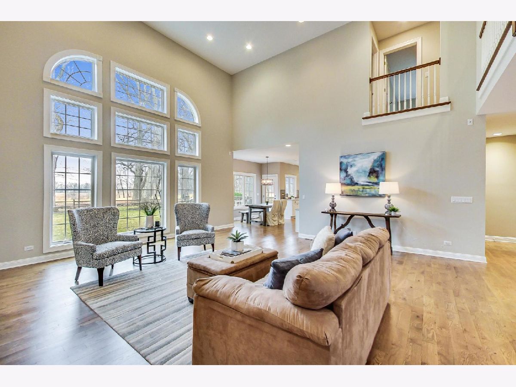

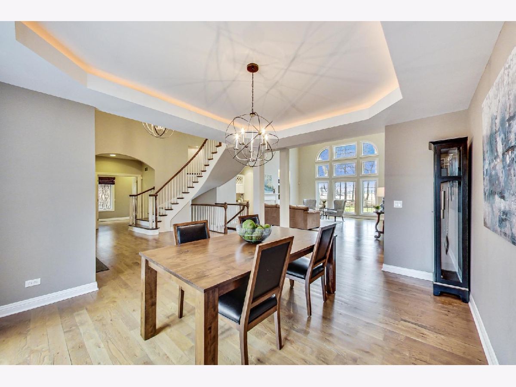




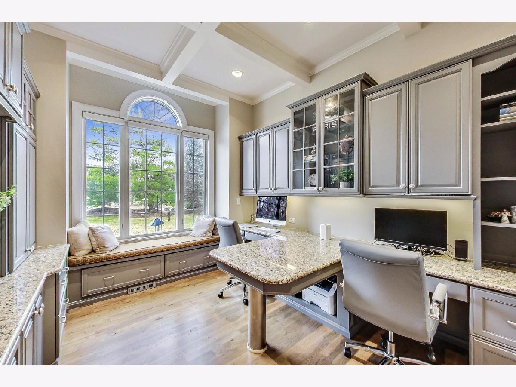

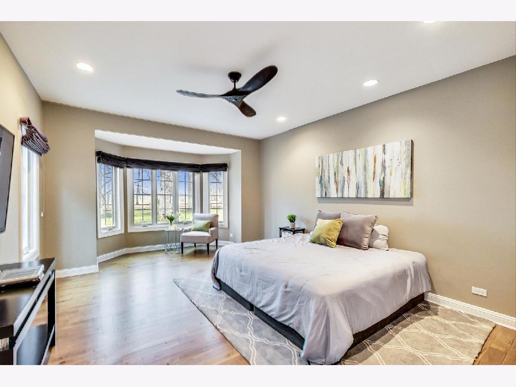

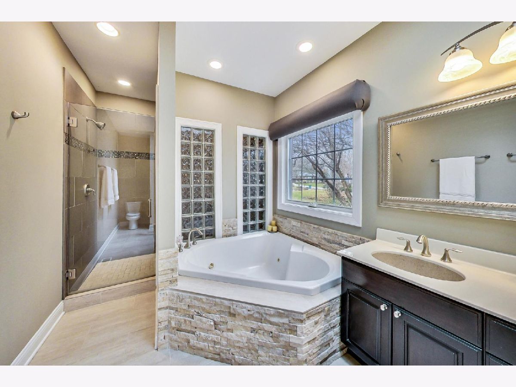
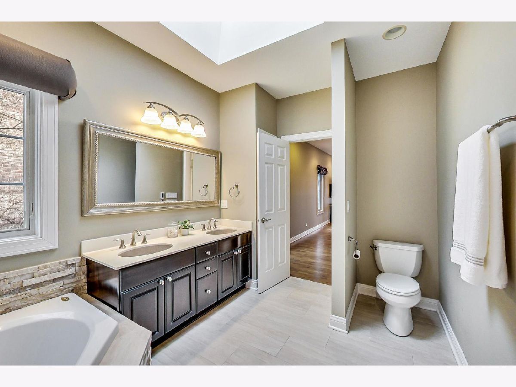
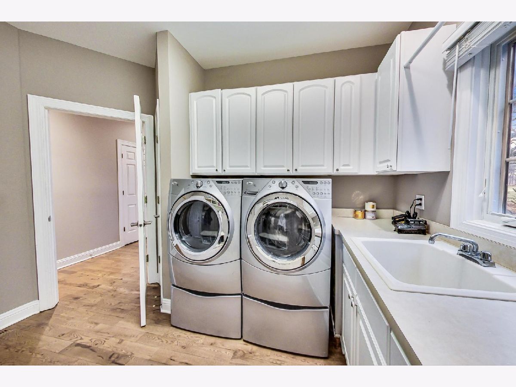

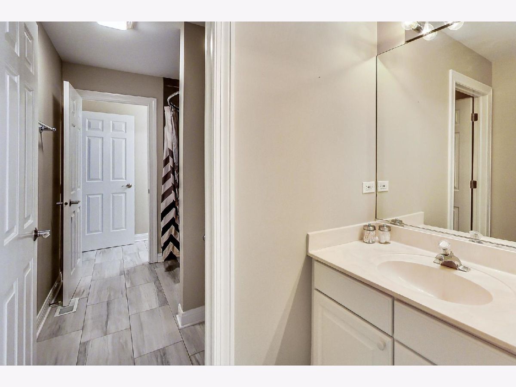


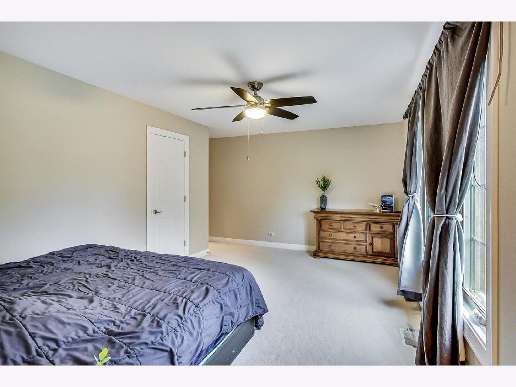


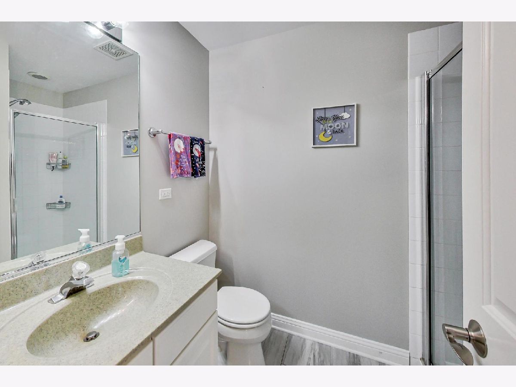
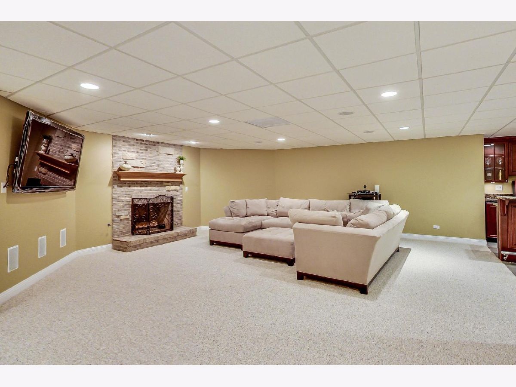
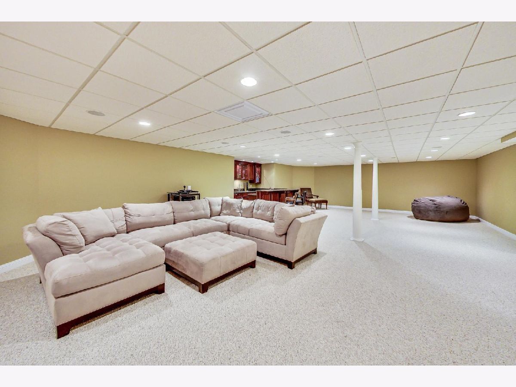

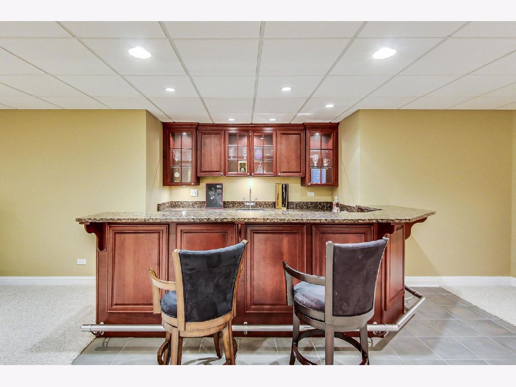
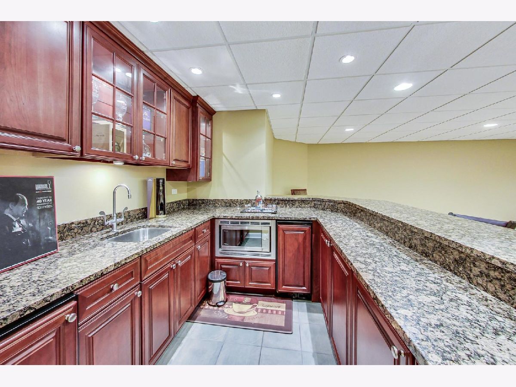



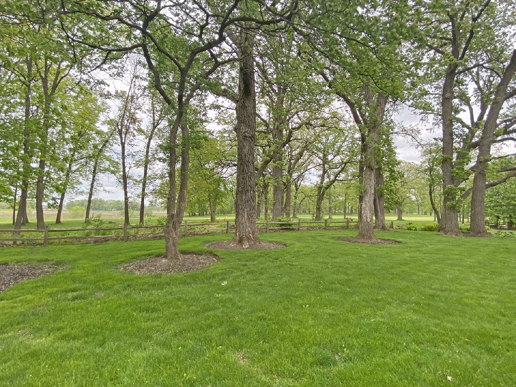
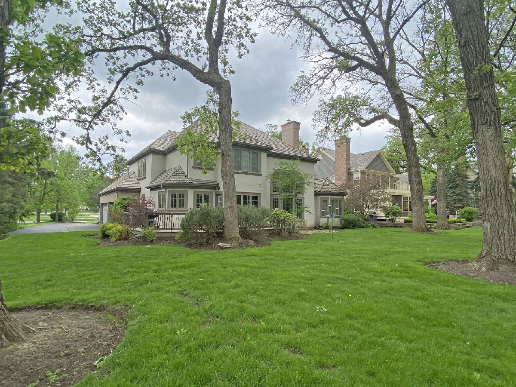
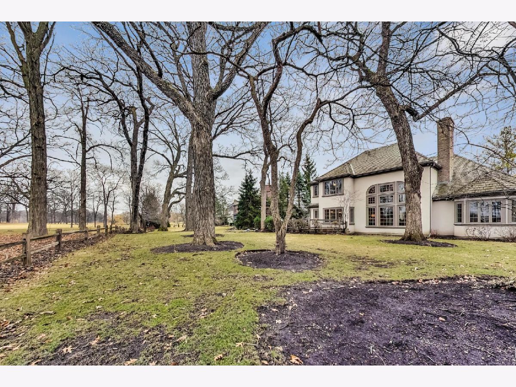
Room Specifics
Total Bedrooms: 5
Bedrooms Above Ground: 4
Bedrooms Below Ground: 1
Dimensions: —
Floor Type: —
Dimensions: —
Floor Type: —
Dimensions: —
Floor Type: —
Dimensions: —
Floor Type: —
Full Bathrooms: 5
Bathroom Amenities: Separate Shower,Double Sink,Garden Tub,Double Shower,Soaking Tub
Bathroom in Basement: 1
Rooms: —
Basement Description: Finished
Other Specifics
| 3 | |
| — | |
| Asphalt | |
| — | |
| — | |
| 94X201X108X185 | |
| — | |
| — | |
| — | |
| — | |
| Not in DB | |
| — | |
| — | |
| — | |
| — |
Tax History
| Year | Property Taxes |
|---|---|
| 2018 | $16,045 |
| 2022 | $18,429 |
Contact Agent
Nearby Similar Homes
Nearby Sold Comparables
Contact Agent
Listing Provided By
@properties Christie's International Real Estate

