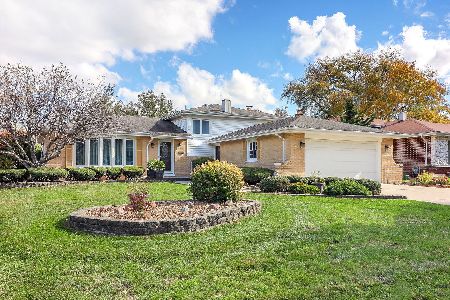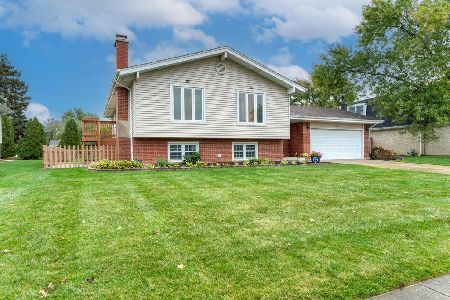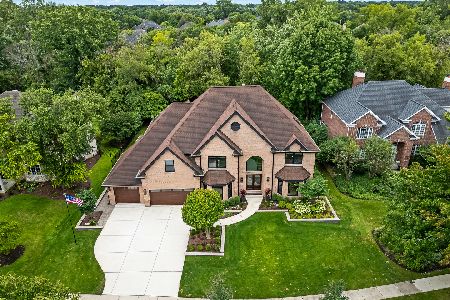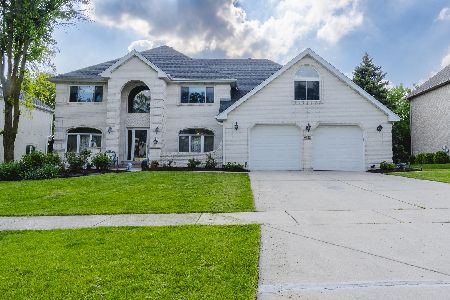7202 Emerson Drive, Darien, Illinois 60561
$602,500
|
Sold
|
|
| Status: | Closed |
| Sqft: | 4,508 |
| Cost/Sqft: | $126 |
| Beds: | 4 |
| Baths: | 4 |
| Year Built: | 1973 |
| Property Taxes: | $8,528 |
| Days On Market: | 936 |
| Lot Size: | 0,27 |
Description
This gorgeous Gallagher & Henry home boasts a spacious fenced backyard with a stunning pond view, perfect for relaxing or entertaining on the large outdoor paver patio. Say goodbye to navigating stairs to access the basement, as this home features a fun and unique 9' enclosed slide leading to an amazing finished basement. The basement includes a custom dry bar with an epoxy counter top, built-in fireplace, and plenty of storage and workshop areas for hobbies. This home has been updated with a new roof, AC, furnace, sump pump, windows, can lighting, and a finished basement complete with a full bathroom. The remodeled kitchen features stainless steel Samsung appliances and granite counters. The 34x24 great room addition is sure to impress, and the former family room has been transformed into a private office with French doors and a fireplace. The full master bedroom includes a walk-in closet and full bath with a walk-in shower, while the main hall bathroom features dual sinks and a luxurious Jacuzzi tub. All bedrooms boast ample closet space, and the 200 AMP panel has been updated. Located in a great Darien location, this home provides easy access to expressways, airports, shopping, and dining.
Property Specifics
| Single Family | |
| — | |
| — | |
| 1973 | |
| — | |
| — | |
| Yes | |
| 0.27 |
| Du Page | |
| — | |
| — / Not Applicable | |
| — | |
| — | |
| — | |
| 11758959 | |
| 0928200024 |
Nearby Schools
| NAME: | DISTRICT: | DISTANCE: | |
|---|---|---|---|
|
Grade School
Lace Elementary School |
61 | — | |
|
Middle School
Eisenhower Junior High School |
61 | Not in DB | |
|
High School
South High School |
99 | Not in DB | |
Property History
| DATE: | EVENT: | PRICE: | SOURCE: |
|---|---|---|---|
| 23 Apr, 2018 | Sold | $373,000 | MRED MLS |
| 26 Mar, 2018 | Under contract | $384,900 | MRED MLS |
| — | Last price change | $389,900 | MRED MLS |
| 5 Jan, 2018 | Listed for sale | $389,900 | MRED MLS |
| 15 May, 2023 | Sold | $602,500 | MRED MLS |
| 26 Apr, 2023 | Under contract | $569,000 | MRED MLS |
| 13 Apr, 2023 | Listed for sale | $569,000 | MRED MLS |
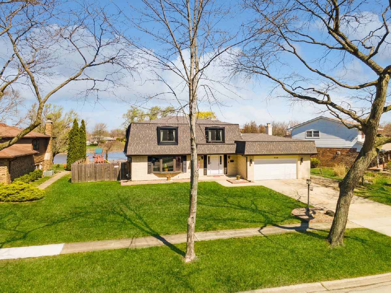
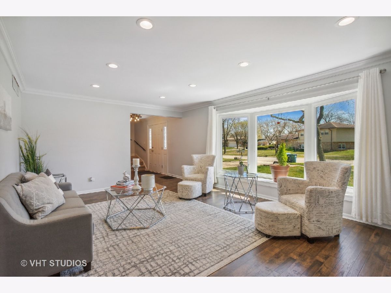
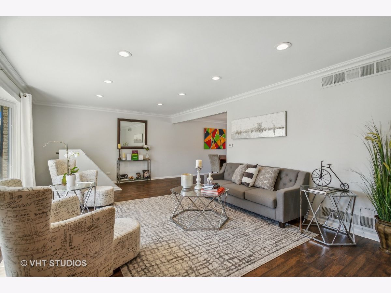
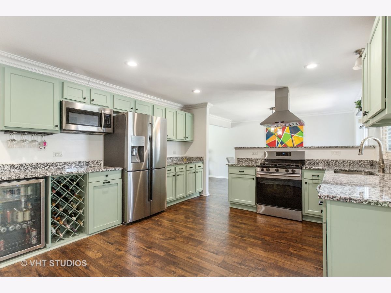
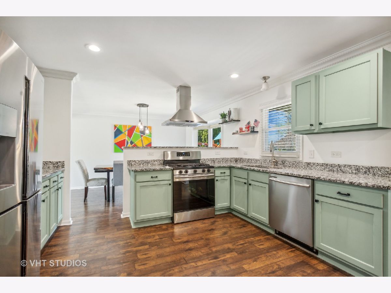
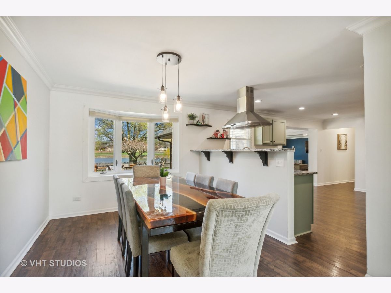
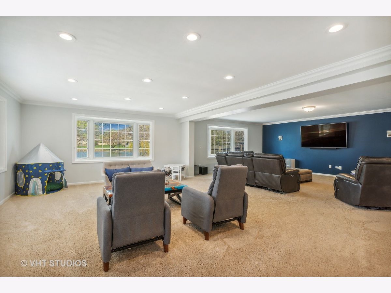
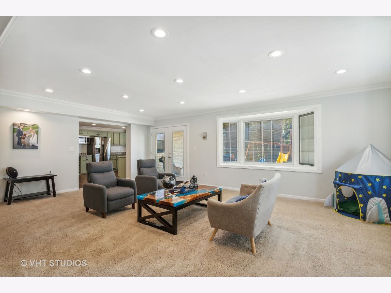
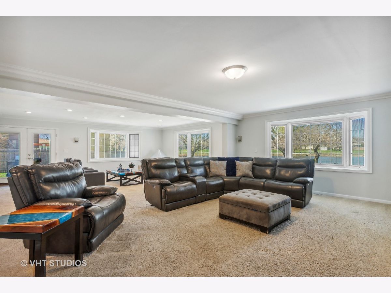
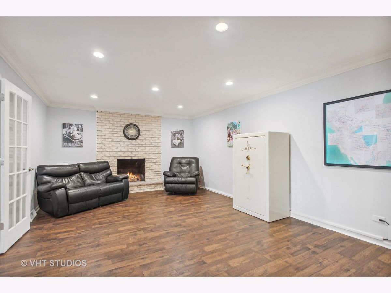
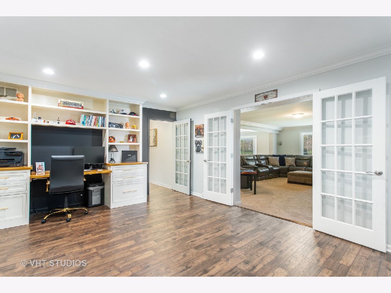
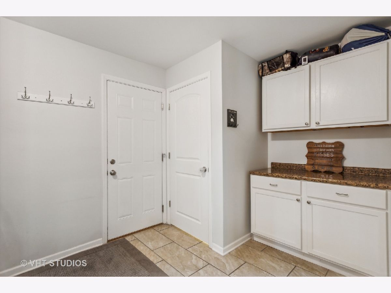
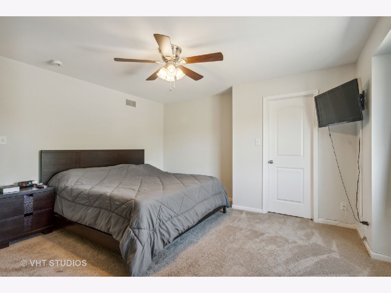
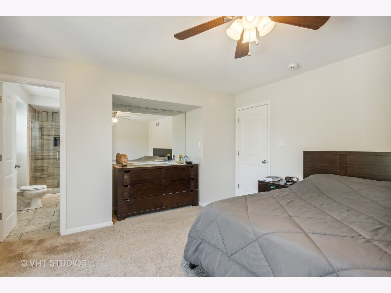

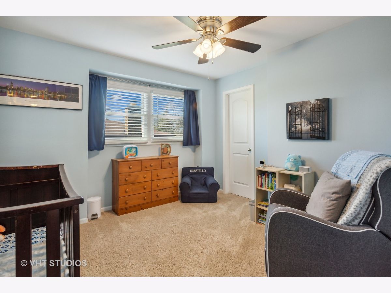
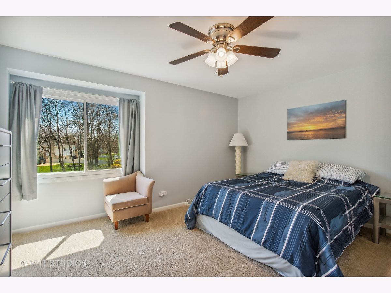
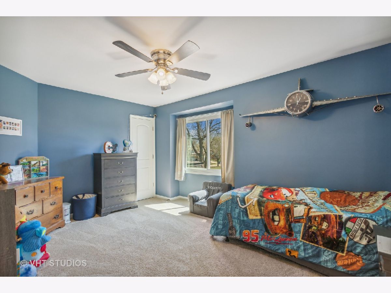
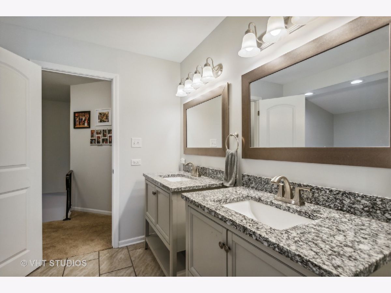
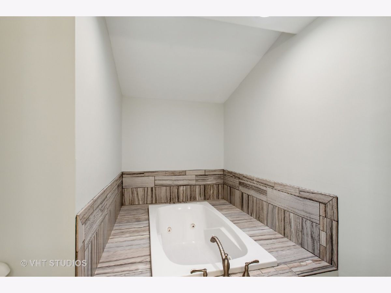

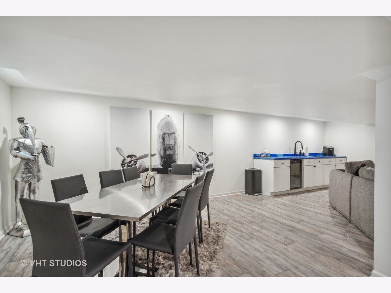
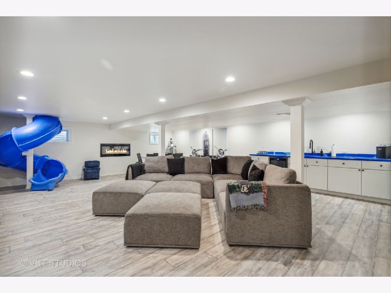
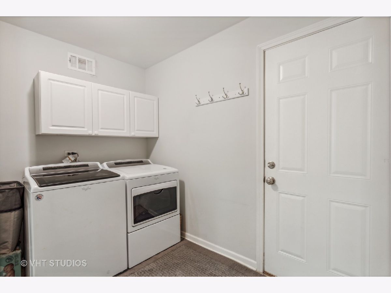
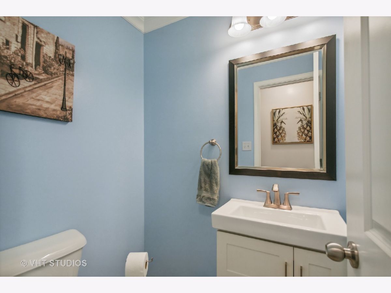

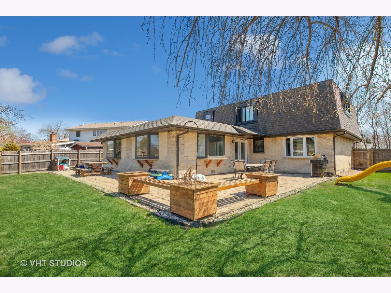
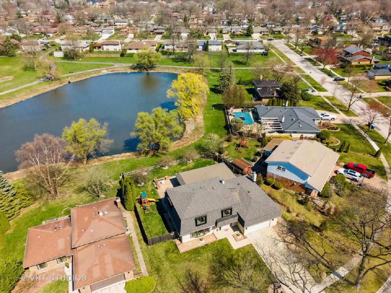
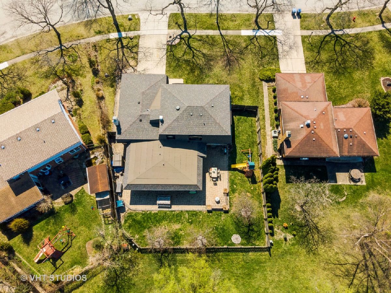
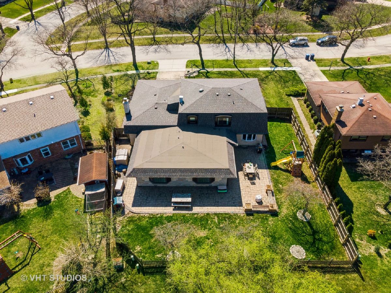
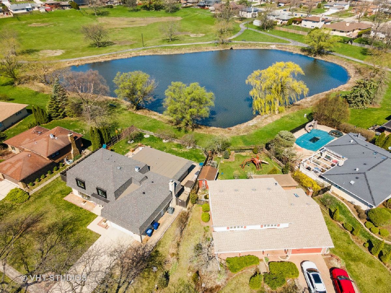
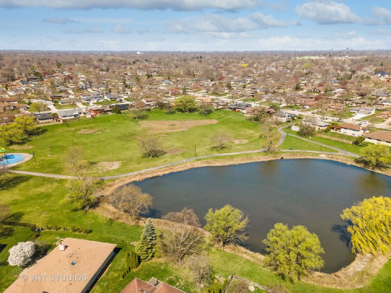
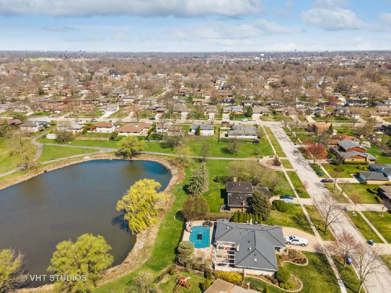
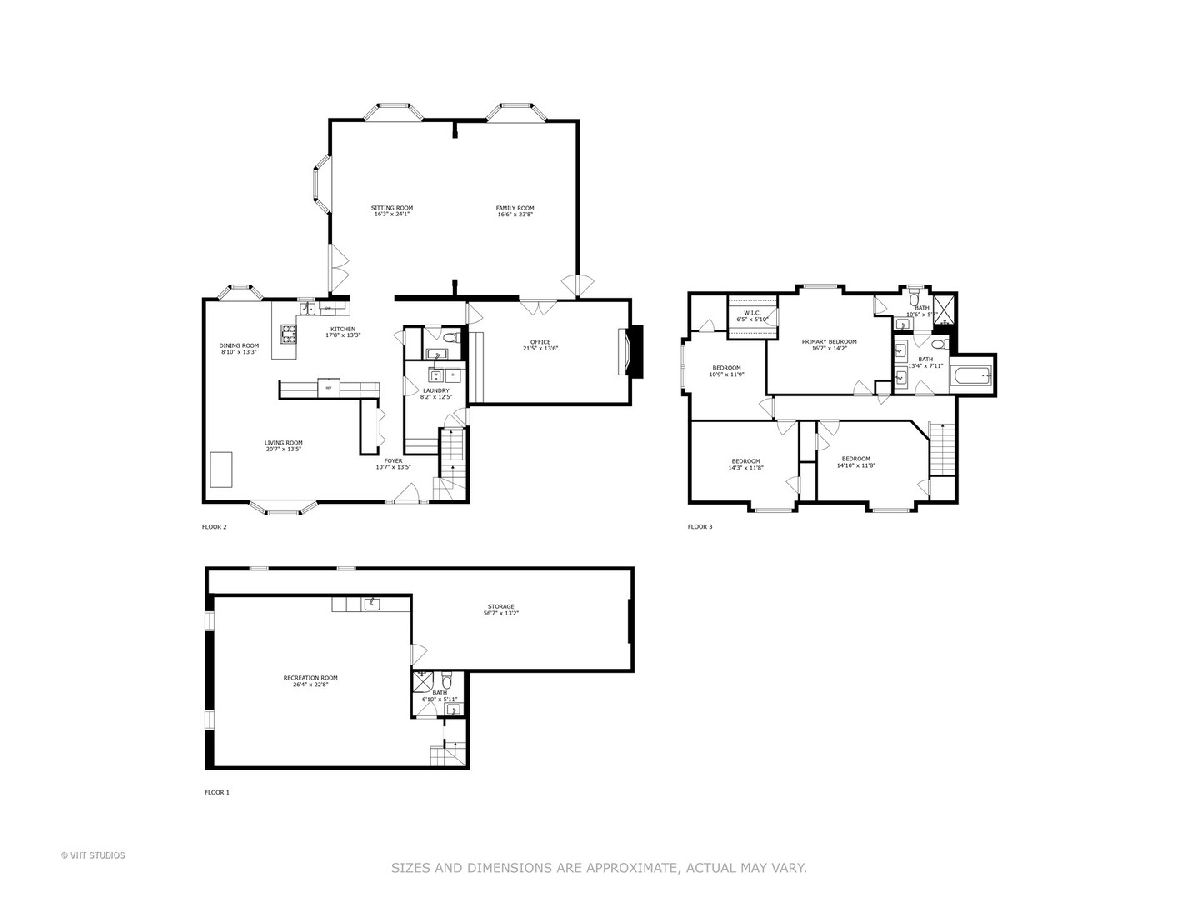
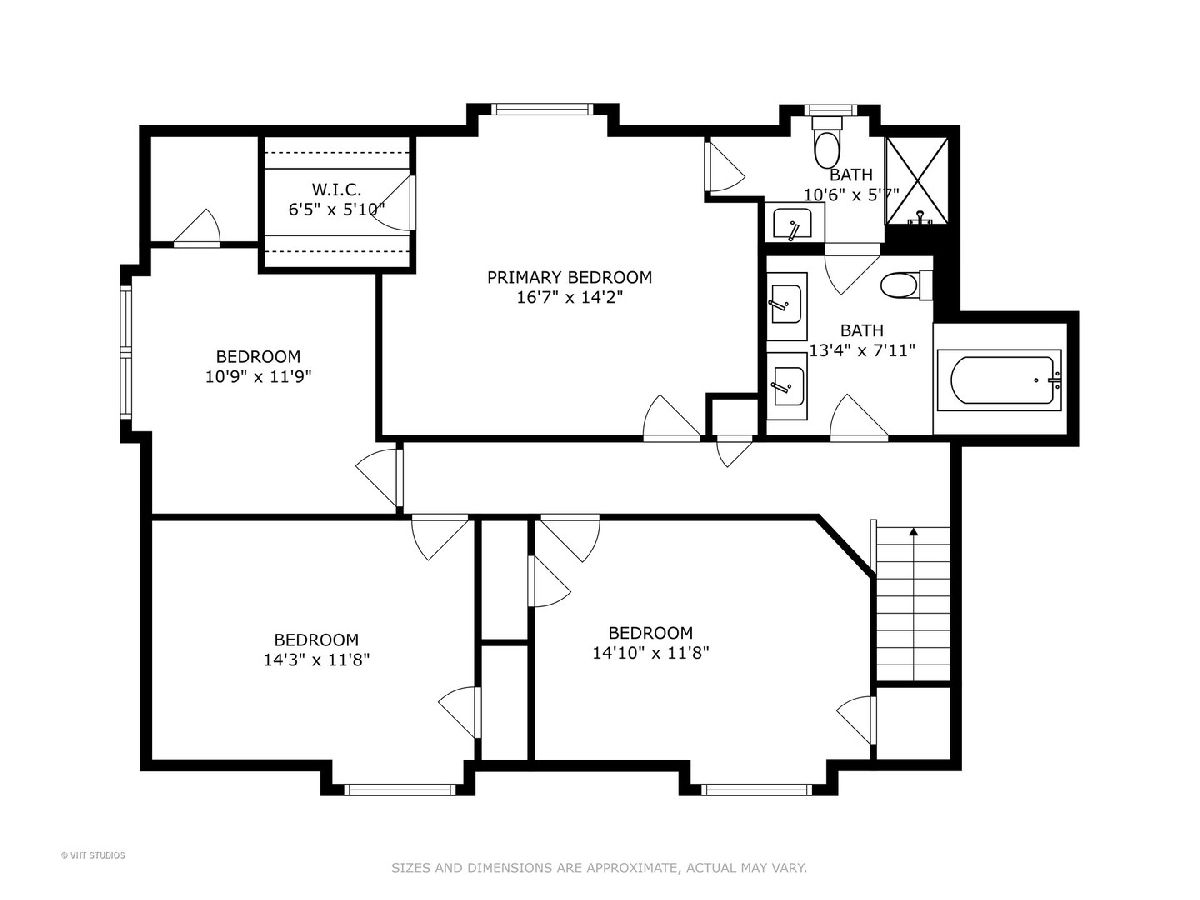
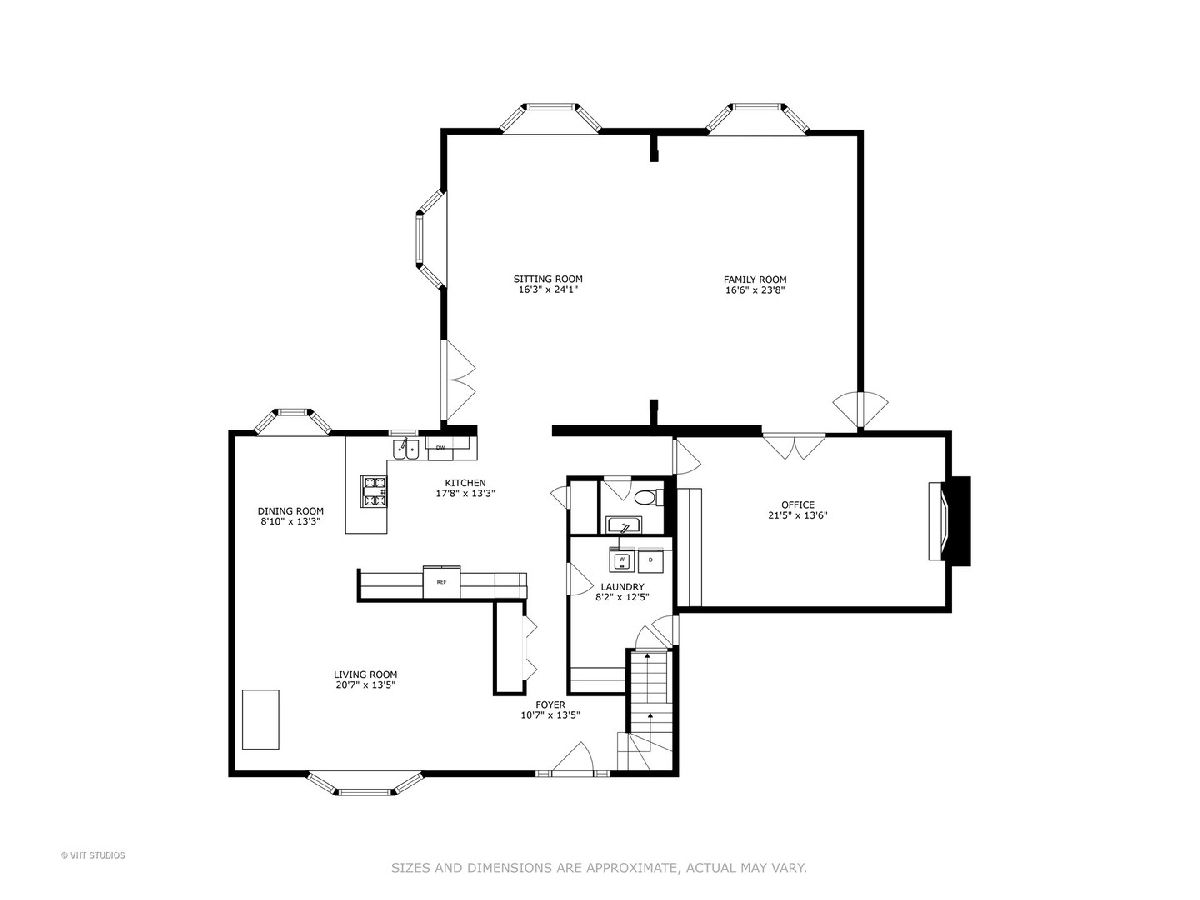
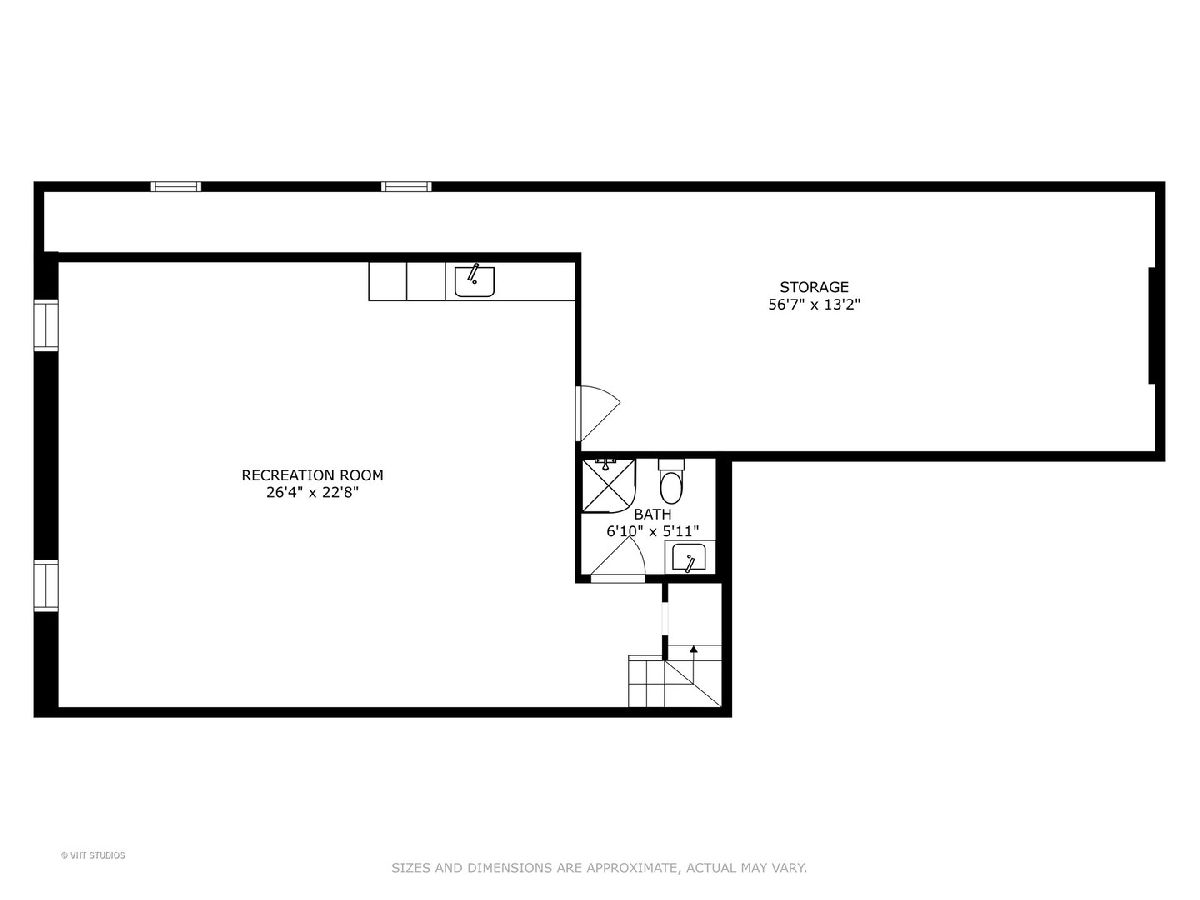
Room Specifics
Total Bedrooms: 4
Bedrooms Above Ground: 4
Bedrooms Below Ground: 0
Dimensions: —
Floor Type: —
Dimensions: —
Floor Type: —
Dimensions: —
Floor Type: —
Full Bathrooms: 4
Bathroom Amenities: Whirlpool,Double Sink
Bathroom in Basement: 1
Rooms: —
Basement Description: Finished,Crawl
Other Specifics
| 2 | |
| — | |
| Concrete | |
| — | |
| — | |
| 58X130 | |
| Unfinished | |
| — | |
| — | |
| — | |
| Not in DB | |
| — | |
| — | |
| — | |
| — |
Tax History
| Year | Property Taxes |
|---|---|
| 2018 | $8,903 |
| 2023 | $8,528 |
Contact Agent
Nearby Similar Homes
Nearby Sold Comparables
Contact Agent
Listing Provided By
Baird & Warner

