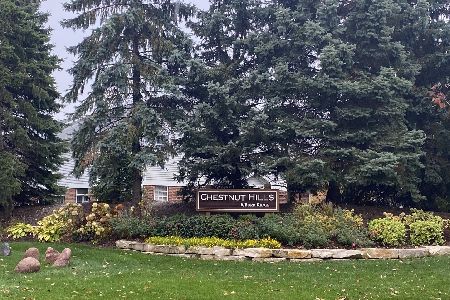7203 Chestnut Hills Drive, Burr Ridge, Illinois 60527
$339,000
|
Sold
|
|
| Status: | Closed |
| Sqft: | 1,825 |
| Cost/Sqft: | $200 |
| Beds: | 3 |
| Baths: | 4 |
| Year Built: | 1997 |
| Property Taxes: | $4,663 |
| Days On Market: | 4631 |
| Lot Size: | 0,00 |
Description
Wonderfully maintained three bdrm., 3-1/2 bath townhome in Chestnut Hills! Two story living room., dining room., and a kitchen with stainless steel appliances plus eat-in area. Second level features hardwood floors, loft, large master w/upscale bath, & two more bedrooms. Great finished space on lower level with laundry rm. and full bath. Pristine condition!Terrific location near Burr Ridge Shopping Center & I-55!
Property Specifics
| Condos/Townhomes | |
| 2 | |
| — | |
| 1997 | |
| Full | |
| — | |
| No | |
| — |
| Du Page | |
| Chestnut Hills | |
| 318 / Monthly | |
| Insurance,Exterior Maintenance,Lawn Care,Scavenger,Snow Removal | |
| Lake Michigan | |
| Public Sewer | |
| 08343818 | |
| 0925111017 |
Nearby Schools
| NAME: | DISTRICT: | DISTANCE: | |
|---|---|---|---|
|
Grade School
Gower West Elementary School |
62 | — | |
|
Middle School
Gower Middle School |
62 | Not in DB | |
|
High School
Hinsdale South High School |
86 | Not in DB | |
Property History
| DATE: | EVENT: | PRICE: | SOURCE: |
|---|---|---|---|
| 18 Oct, 2013 | Sold | $339,000 | MRED MLS |
| 16 Aug, 2013 | Under contract | $365,000 | MRED MLS |
| — | Last price change | $375,000 | MRED MLS |
| 14 May, 2013 | Listed for sale | $375,000 | MRED MLS |
| 20 Oct, 2020 | Sold | $390,000 | MRED MLS |
| 20 Oct, 2020 | Under contract | $390,000 | MRED MLS |
| 19 Oct, 2020 | Listed for sale | $390,000 | MRED MLS |
| 11 Aug, 2022 | Sold | $445,000 | MRED MLS |
| 5 Jul, 2022 | Under contract | $448,000 | MRED MLS |
| 16 Jun, 2022 | Listed for sale | $448,000 | MRED MLS |
Room Specifics
Total Bedrooms: 3
Bedrooms Above Ground: 3
Bedrooms Below Ground: 0
Dimensions: —
Floor Type: Hardwood
Dimensions: —
Floor Type: Hardwood
Full Bathrooms: 4
Bathroom Amenities: —
Bathroom in Basement: 1
Rooms: Foyer,Loft
Basement Description: Finished
Other Specifics
| 2 | |
| — | |
| — | |
| — | |
| — | |
| COMMON | |
| — | |
| Full | |
| Vaulted/Cathedral Ceilings, Hardwood Floors, Wood Laminate Floors, Laundry Hook-Up in Unit | |
| Double Oven, Microwave, Dishwasher, Refrigerator, Washer, Dryer | |
| Not in DB | |
| — | |
| — | |
| Park | |
| Electric |
Tax History
| Year | Property Taxes |
|---|---|
| 2013 | $4,663 |
| 2020 | $5,756 |
| 2022 | $6,065 |
Contact Agent
Nearby Similar Homes
Nearby Sold Comparables
Contact Agent
Listing Provided By
Re/Max Signature Homes





