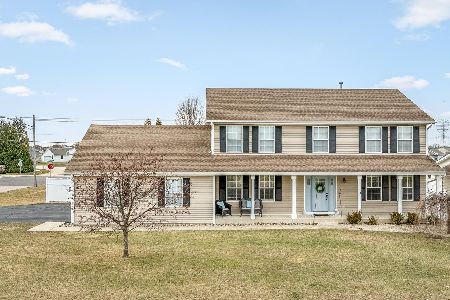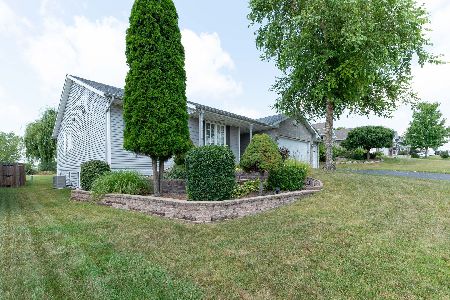7203 Wyndridge Drive, Machesney Park, Illinois 61115
$190,000
|
Sold
|
|
| Status: | Closed |
| Sqft: | 3,294 |
| Cost/Sqft: | $64 |
| Beds: | 4 |
| Baths: | 3 |
| Year Built: | 2006 |
| Property Taxes: | $0 |
| Days On Market: | 6551 |
| Lot Size: | 0,00 |
Description
3294 sq. ft. 2-story, formal LR & DR, fireplace in FR., desk/pantry unit in U-shaped kit., MBR w/corner whirlpool and walk-in closet.Bonus 2nd floor LR & 2nd floor laundry.Attached 3-car garage, full bsmt, 6-panel doors. Move-in ready! Agent owned.
Property Specifics
| Single Family | |
| — | |
| Other | |
| 2006 | |
| Full | |
| 3294 | |
| No | |
| 0 |
| Winnebago | |
| Wyndridge | |
| 0 / Not Applicable | |
| None | |
| Public | |
| Public Sewer | |
| 06804591 | |
| 08212290150000 |
Property History
| DATE: | EVENT: | PRICE: | SOURCE: |
|---|---|---|---|
| 6 Jan, 2012 | Sold | $190,000 | MRED MLS |
| 10 Oct, 2011 | Under contract | $210,000 | MRED MLS |
| — | Last price change | $230,000 | MRED MLS |
| 19 Feb, 2008 | Listed for sale | $259,900 | MRED MLS |
Room Specifics
Total Bedrooms: 4
Bedrooms Above Ground: 4
Bedrooms Below Ground: 0
Dimensions: —
Floor Type: —
Dimensions: —
Floor Type: —
Dimensions: —
Floor Type: —
Full Bathrooms: 3
Bathroom Amenities: Whirlpool,Separate Shower
Bathroom in Basement: 0
Rooms: —
Basement Description: Unfinished
Other Specifics
| 3 | |
| Concrete Perimeter | |
| Asphalt | |
| — | |
| — | |
| 72.27X72.27X120X120 | |
| Unfinished | |
| Full | |
| — | |
| Range, Dishwasher | |
| Not in DB | |
| Street Paved | |
| — | |
| — | |
| — |
Tax History
| Year | Property Taxes |
|---|
Contact Agent
Nearby Sold Comparables
Contact Agent
Listing Provided By
Dickerson & Nieman Realtors





