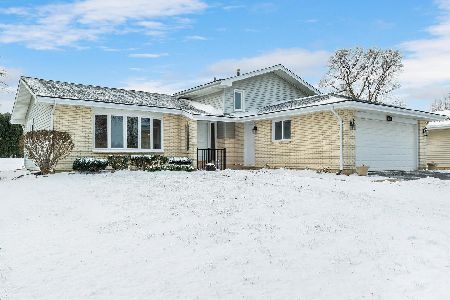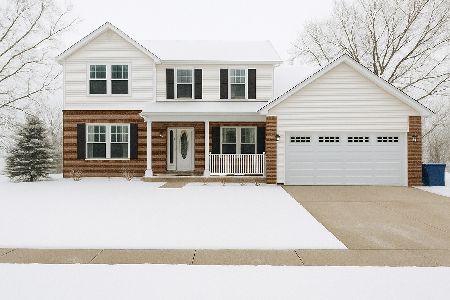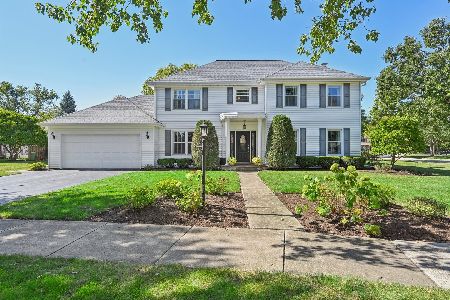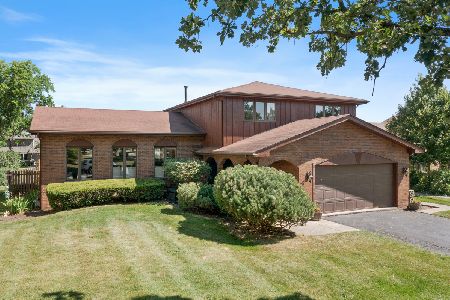7204 Webster Street, Downers Grove, Illinois 60516
$420,000
|
Sold
|
|
| Status: | Closed |
| Sqft: | 2,189 |
| Cost/Sqft: | $198 |
| Beds: | 4 |
| Baths: | 3 |
| Year Built: | 1985 |
| Property Taxes: | $6,992 |
| Days On Market: | 2560 |
| Lot Size: | 0,29 |
Description
Updated and Move in Ready! Dramatic and open floor plan for todays living style. Huge Family Room with 2 story Brick fireplace, double stacked windows,wood floors,with 2nd floor loft that overlooks beamed ceiling.New kitchen includes white custom shaker cabinets with crown molding,granite, SS appliances, Subway tile backsplash,vaulted ceiling, skylights and exposed brick wall.First floor master with new wood floors and all new bath. 2nd floor has 2 bedrooms, New full bath with whirlpool plus loft/2nd floor family room with overlook to kitchen and family room. Great plan for generational family -Master could be on 1st or 2nd level. Main floor laundry /mud room has access to outside.New Furnance,A/C and HWH. Many new windows throughout, New Deck. New carpet and freshly painted inside and out. This is a must see- not a cookie cutter plan. Great location and schools, low taxes!!!Watch the tour and hurry over!
Property Specifics
| Single Family | |
| — | |
| — | |
| 1985 | |
| Full | |
| — | |
| No | |
| 0.29 |
| Du Page | |
| — | |
| 0 / Not Applicable | |
| None | |
| Public | |
| Public Sewer | |
| 10251421 | |
| 0929106034 |
Nearby Schools
| NAME: | DISTRICT: | DISTANCE: | |
|---|---|---|---|
|
Grade School
El Sierra Elementary School |
58 | — | |
|
Middle School
O Neill Middle School |
58 | Not in DB | |
|
High School
South High School |
99 | Not in DB | |
Property History
| DATE: | EVENT: | PRICE: | SOURCE: |
|---|---|---|---|
| 22 Mar, 2019 | Sold | $420,000 | MRED MLS |
| 28 Jan, 2019 | Under contract | $434,500 | MRED MLS |
| — | Last price change | $134,500 | MRED MLS |
| 17 Jan, 2019 | Listed for sale | $434,500 | MRED MLS |
Room Specifics
Total Bedrooms: 4
Bedrooms Above Ground: 4
Bedrooms Below Ground: 0
Dimensions: —
Floor Type: Carpet
Dimensions: —
Floor Type: Carpet
Dimensions: —
Floor Type: Carpet
Full Bathrooms: 3
Bathroom Amenities: Whirlpool,Separate Shower,Double Sink
Bathroom in Basement: 0
Rooms: Loft,Breakfast Room
Basement Description: Unfinished
Other Specifics
| 2 | |
| — | |
| Concrete | |
| Deck | |
| — | |
| 90X140 | |
| — | |
| Full | |
| Vaulted/Cathedral Ceilings, Skylight(s), Hardwood Floors, First Floor Bedroom, First Floor Laundry, First Floor Full Bath | |
| Range, Microwave, Dishwasher, Refrigerator | |
| Not in DB | |
| — | |
| — | |
| — | |
| Wood Burning, Gas Log, Gas Starter |
Tax History
| Year | Property Taxes |
|---|---|
| 2019 | $6,992 |
Contact Agent
Nearby Similar Homes
Nearby Sold Comparables
Contact Agent
Listing Provided By
Right Residential Realty II LLC








