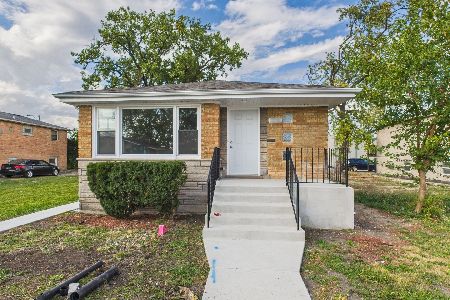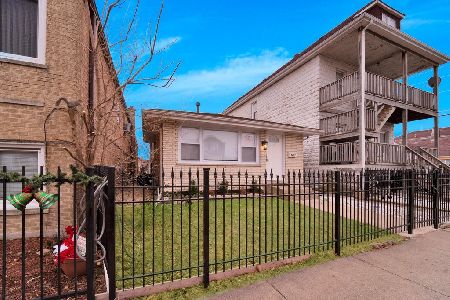7206 62nd Place, Summit, Illinois 60501
$190,000
|
Sold
|
|
| Status: | Closed |
| Sqft: | 1,122 |
| Cost/Sqft: | $169 |
| Beds: | 2 |
| Baths: | 2 |
| Year Built: | 1957 |
| Property Taxes: | $1,786 |
| Days On Market: | 3015 |
| Lot Size: | 0,00 |
Description
Solid brick home with Buildable 30' side lot. Plaster walls, Oak floors under carpet, kitchen, expanded Liv. Rm. with spiral stairs to basement rec. Rm. Home was built as 3 Bdrm. One was removed to install spiral stairs. Room in basement to add bedroom. Full finished basement with Bath & wet bar. Has exterior exit from workroom. Home being sold with additional buildable lot, zoned R-1. Must sell together. Large garage with heater & 220amp. for welder. Small overhead door to patio. Home has been well taken care. Has newer roof. Close to public transportation, stores, shopping. Nice tree lined street. No through traffic to worry about. Estate sale, Must be sold "AS-IS" All village compliance work has been completed. Just freshly painted.
Property Specifics
| Single Family | |
| — | |
| Bungalow | |
| 1957 | |
| Full,Walkout | |
| — | |
| No | |
| — |
| Cook | |
| — | |
| 0 / Not Applicable | |
| None | |
| Lake Michigan | |
| Public Sewer | |
| 09777951 | |
| 18134260210000 |
Nearby Schools
| NAME: | DISTRICT: | DISTANCE: | |
|---|---|---|---|
|
Grade School
Otis P Graves Elementary School |
104 | — | |
|
Middle School
Heritage Middle School |
104 | Not in DB | |
|
High School
Argo Community High School |
217 | Not in DB | |
|
Alternate Elementary School
Dr Donald Wharton Elementary Sch |
— | Not in DB | |
Property History
| DATE: | EVENT: | PRICE: | SOURCE: |
|---|---|---|---|
| 12 Apr, 2018 | Sold | $190,000 | MRED MLS |
| 22 Feb, 2018 | Under contract | $189,900 | MRED MLS |
| — | Last price change | $194,900 | MRED MLS |
| 14 Oct, 2017 | Listed for sale | $194,900 | MRED MLS |
Room Specifics
Total Bedrooms: 2
Bedrooms Above Ground: 2
Bedrooms Below Ground: 0
Dimensions: —
Floor Type: Carpet
Full Bathrooms: 2
Bathroom Amenities: —
Bathroom in Basement: 1
Rooms: Recreation Room,Foyer,Utility Room-Lower Level
Basement Description: Finished
Other Specifics
| 2 | |
| Concrete Perimeter | |
| — | |
| Patio, Storms/Screens | |
| Fenced Yard | |
| 60 X 126 X 60 X 126 | |
| Unfinished | |
| None | |
| Bar-Wet, Hardwood Floors, First Floor Bedroom, First Floor Full Bath | |
| Range, Refrigerator, Washer, Dryer, Range Hood | |
| Not in DB | |
| Curbs, Sidewalks, Street Lights, Street Paved | |
| — | |
| — | |
| — |
Tax History
| Year | Property Taxes |
|---|---|
| 2018 | $1,786 |
Contact Agent
Nearby Similar Homes
Nearby Sold Comparables
Contact Agent
Listing Provided By
First United Realtors, Inc.









