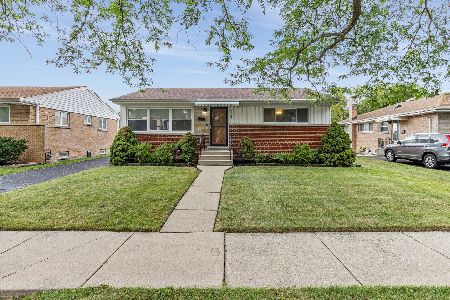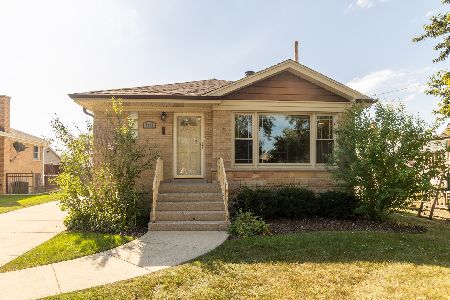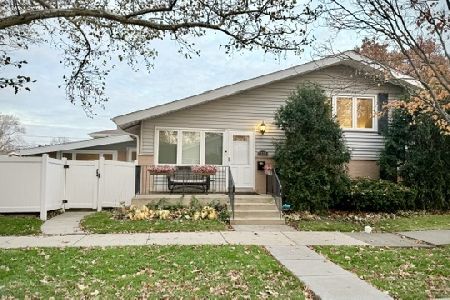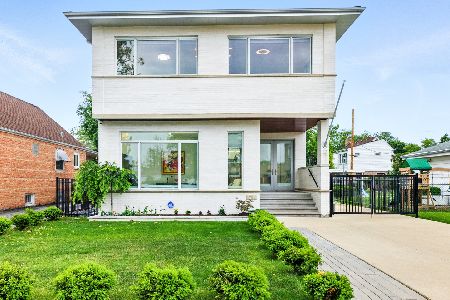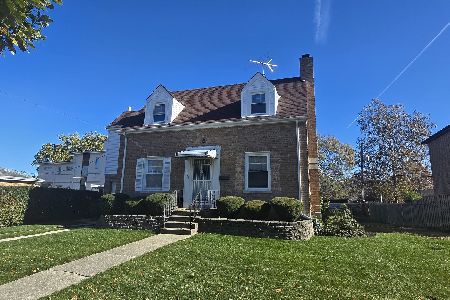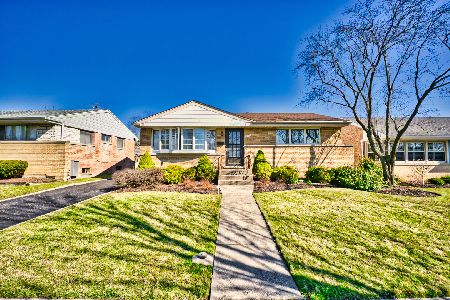7206 Greenleaf Street, Niles, Illinois 60714
$378,500
|
Sold
|
|
| Status: | Closed |
| Sqft: | 1,196 |
| Cost/Sqft: | $314 |
| Beds: | 3 |
| Baths: | 2 |
| Year Built: | 1957 |
| Property Taxes: | $6,206 |
| Days On Market: | 1954 |
| Lot Size: | 0,16 |
Description
Stunning remodel of this split level 3BR/2BA is awaiting you! No expense was spared when the current owners were designing this home! Now that they have outgrown it, you can reap the benefits of all the work and love they have put into it. The kitchen has been opened up to the livingroom, providing a gorgeous, white quartz waterfall island with seating for 4 people. Brand new, two-toned cabinetry with high end Samsung appliances, SMART fridge, commercial stove hood, pure white quartz countertops, large farm sink, and beautiful herringbone ceramic wood plank flooring complete this state of the art kitchen! The open concept livingroom boasts vaulted ceilings, new plantation shutters, refinished hardwood floors, and modern, custom railings leading up to the 2nd level. Large principal bedroom and 2 additional bedrooms on this level feature new black-out blinds with newly refinished hardwood floors and completely remodeled, designer bathroom with new plumbing! The lower level has been completely gutted, turning the family room into the current principal bedroom with recessed lighting, a large walk in closet and office space with built in desk. The bathroom was redesigned from a small half bath into a GORGEOUSLY designed full bath with new plumbing, custom tiling throughout, and a large steam shower! Additional features include: New high efficiency HVAC and AC compressor. New water heater. New CONCRETE driveway, patio and parking pad in newly sided 2 car garage with new windows/doors/roof. Huge, fenced in backyard, with separate, fenced in dog run behind garage. Complete rework of sewer lines and sewer back-up flood control out to main sewer line. New electrical panel and upgraded 100 amp service. Recent tuckpointing of entire home. NEST camera security system. Great location and in top rated Melzer schools district! This home is what every home in Niles aspires to be!
Property Specifics
| Single Family | |
| — | |
| Bi-Level | |
| 1957 | |
| Partial | |
| SPLIT LEVEL | |
| No | |
| 0.16 |
| Cook | |
| Grennan Heights | |
| 0 / Not Applicable | |
| None | |
| Public | |
| Public Sewer | |
| 10786080 | |
| 09242110310000 |
Nearby Schools
| NAME: | DISTRICT: | DISTANCE: | |
|---|---|---|---|
|
Grade School
Melzer School |
63 | — | |
|
Middle School
Gemini Junior High School |
63 | Not in DB | |
|
High School
Maine East High School |
207 | Not in DB | |
Property History
| DATE: | EVENT: | PRICE: | SOURCE: |
|---|---|---|---|
| 2 Jul, 2014 | Sold | $225,000 | MRED MLS |
| 12 May, 2014 | Under contract | $239,000 | MRED MLS |
| 13 Apr, 2014 | Listed for sale | $239,000 | MRED MLS |
| 31 Aug, 2020 | Sold | $378,500 | MRED MLS |
| 21 Jul, 2020 | Under contract | $375,000 | MRED MLS |
| 17 Jul, 2020 | Listed for sale | $375,000 | MRED MLS |
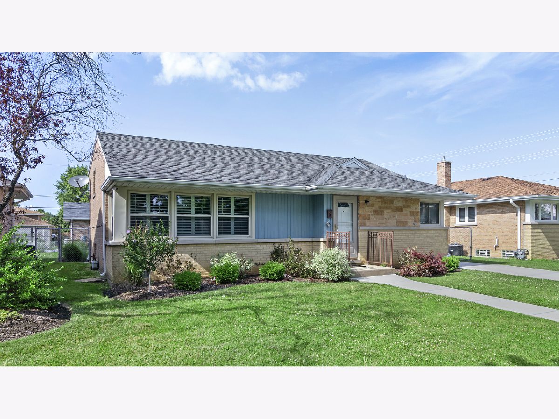
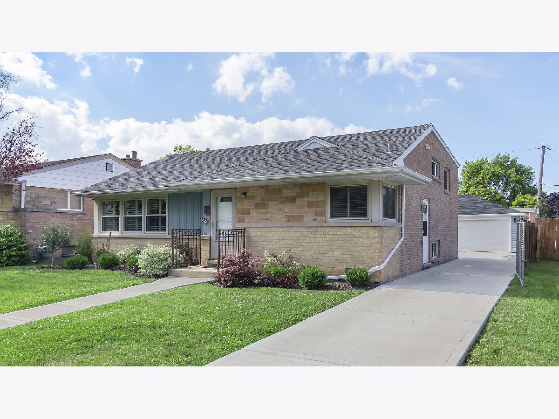
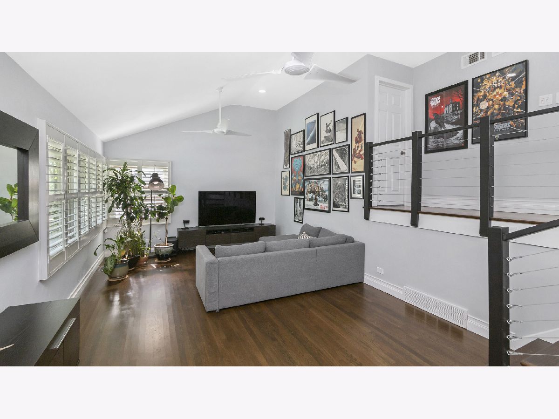
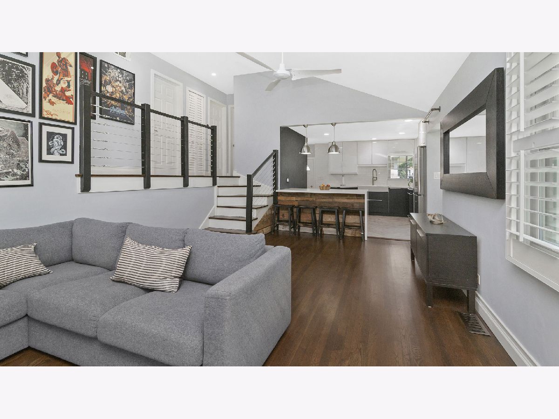
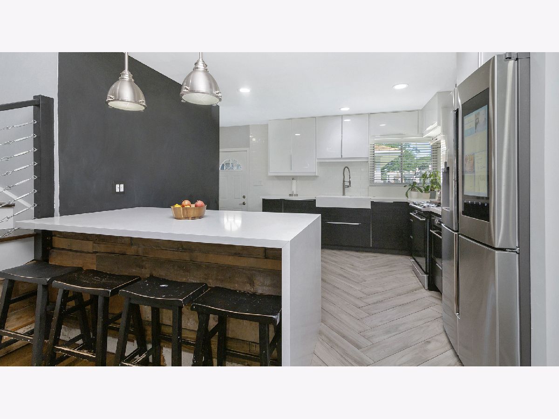
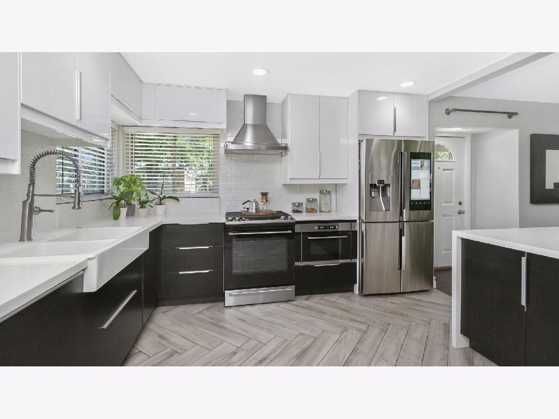
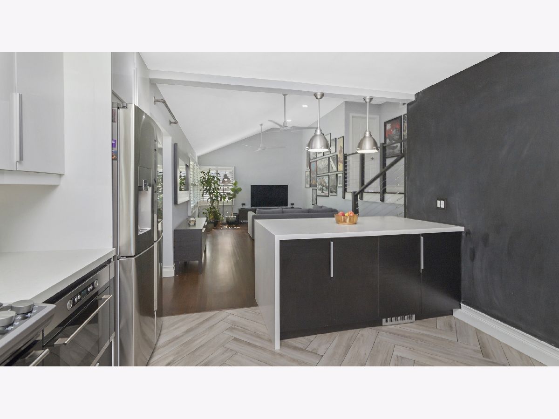
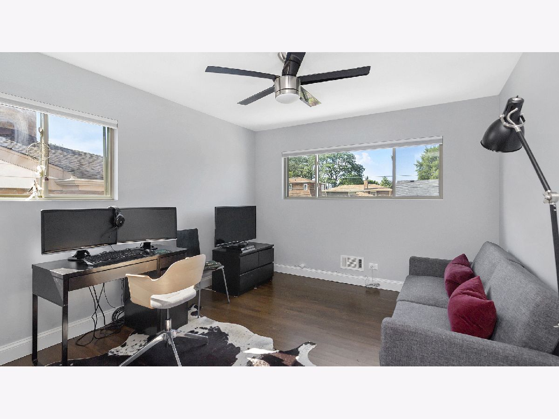
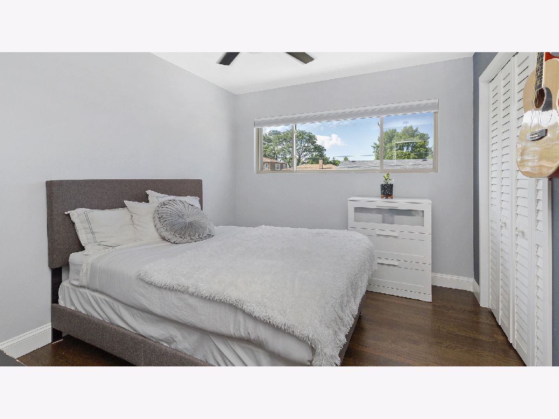
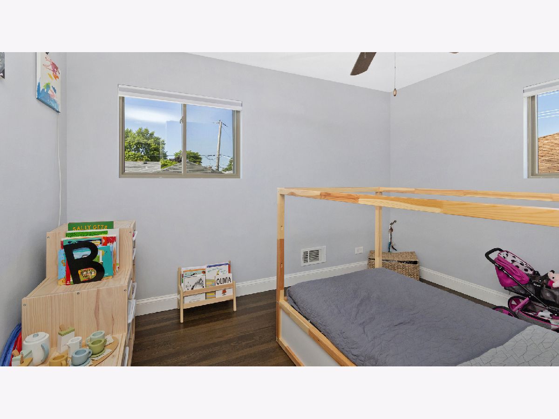
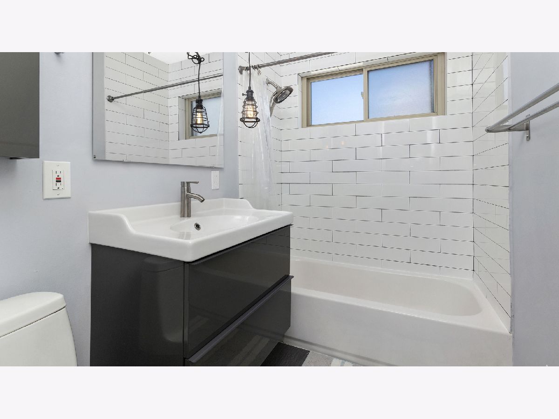
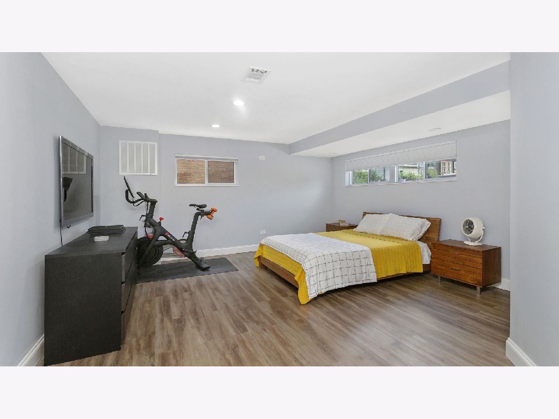
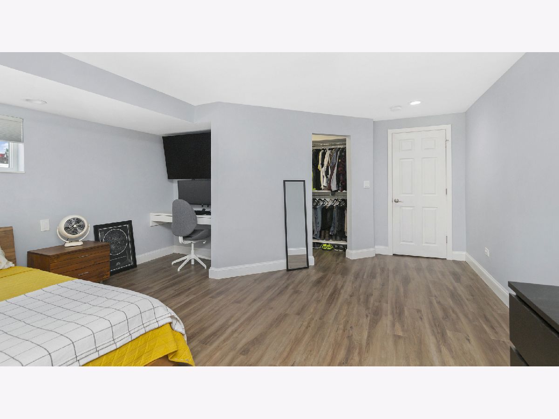
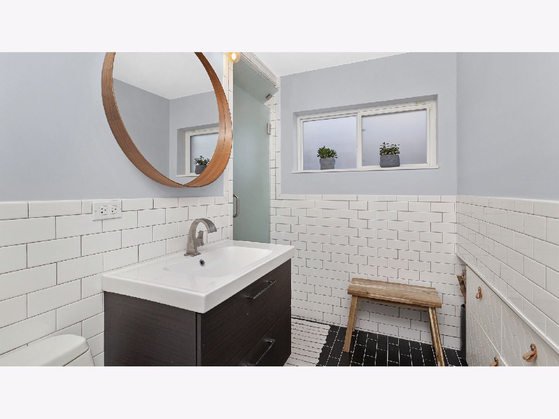
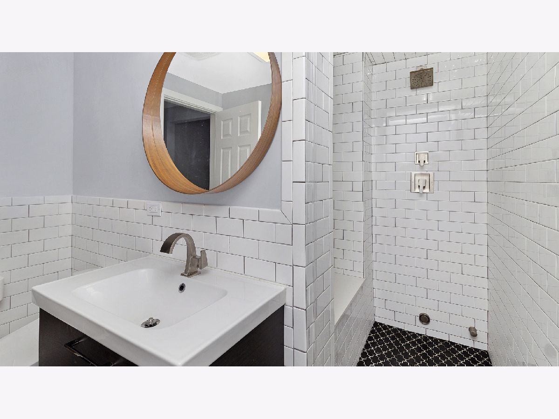
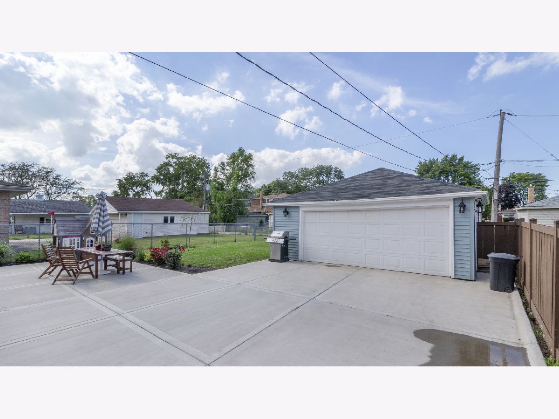
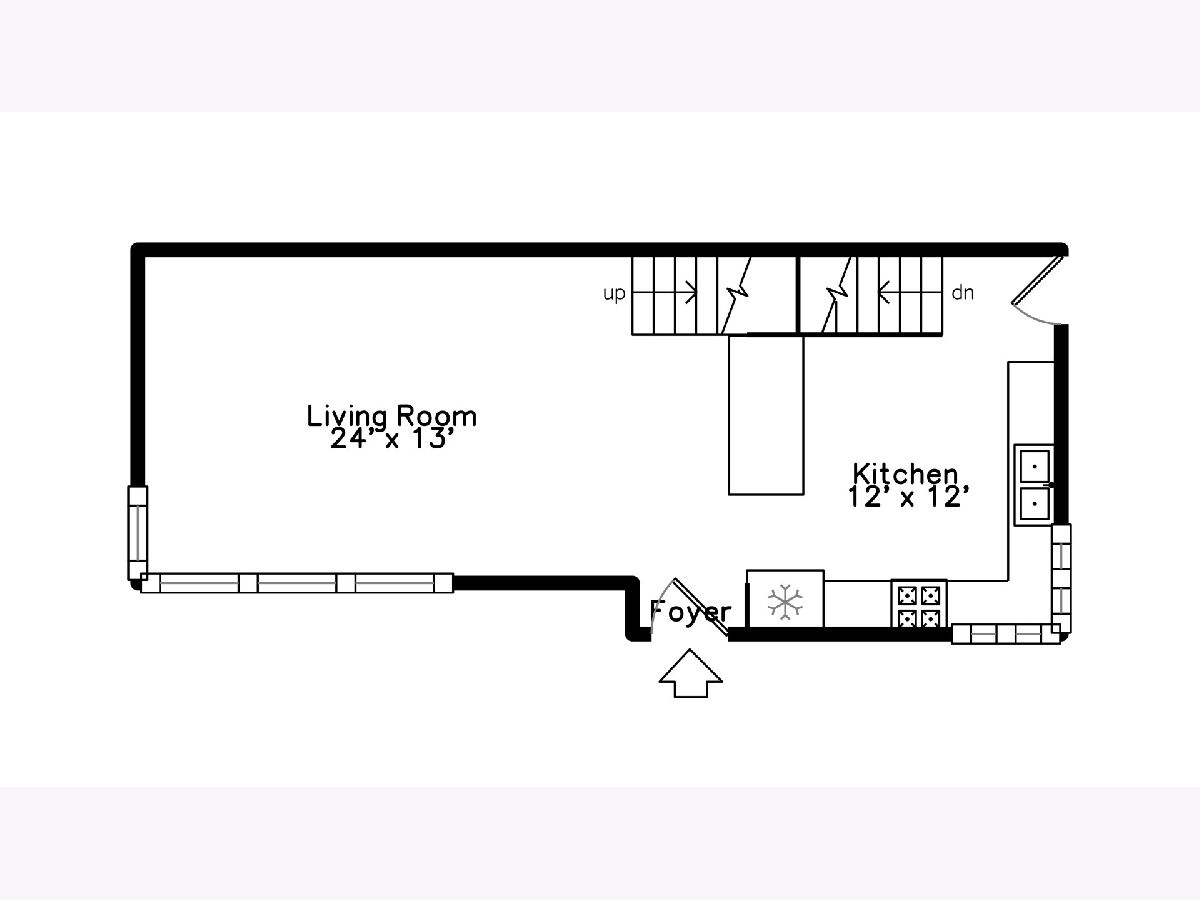
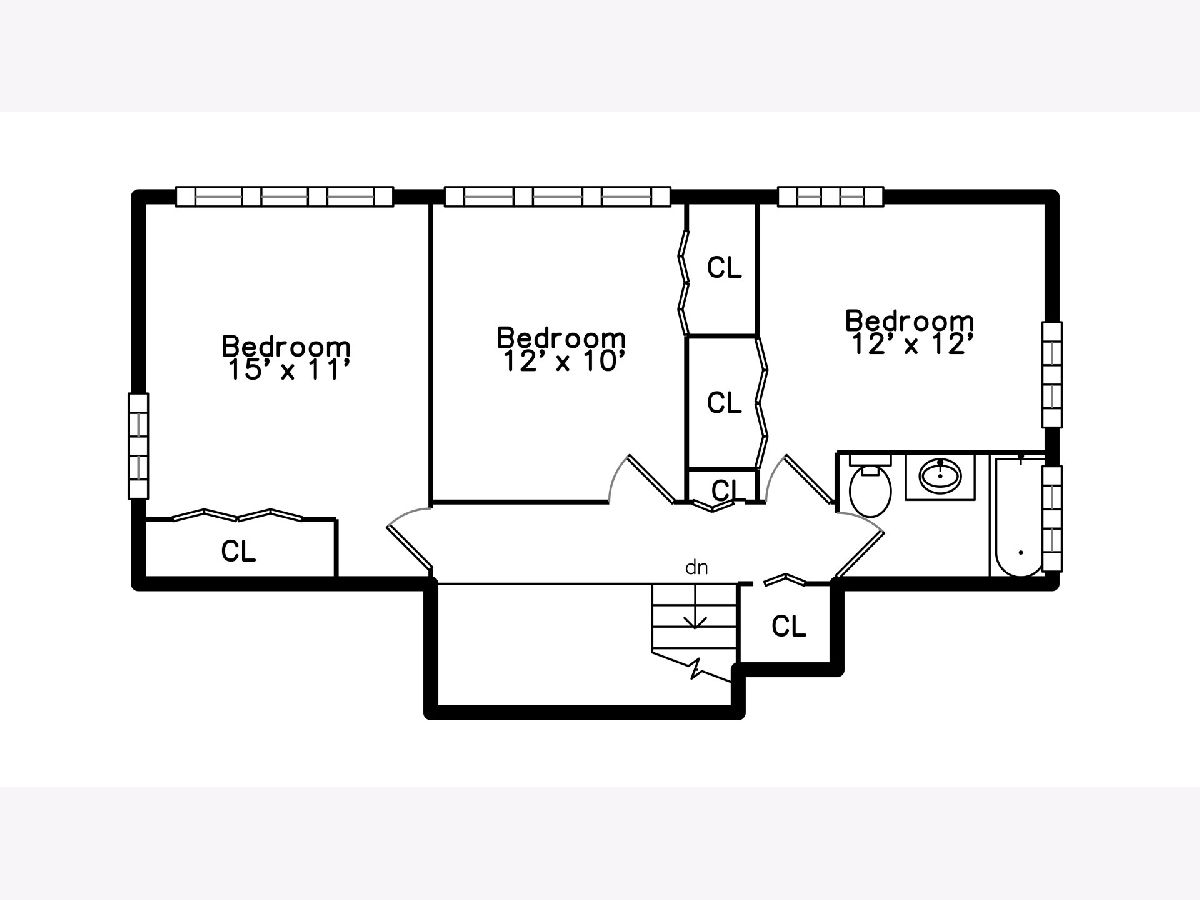
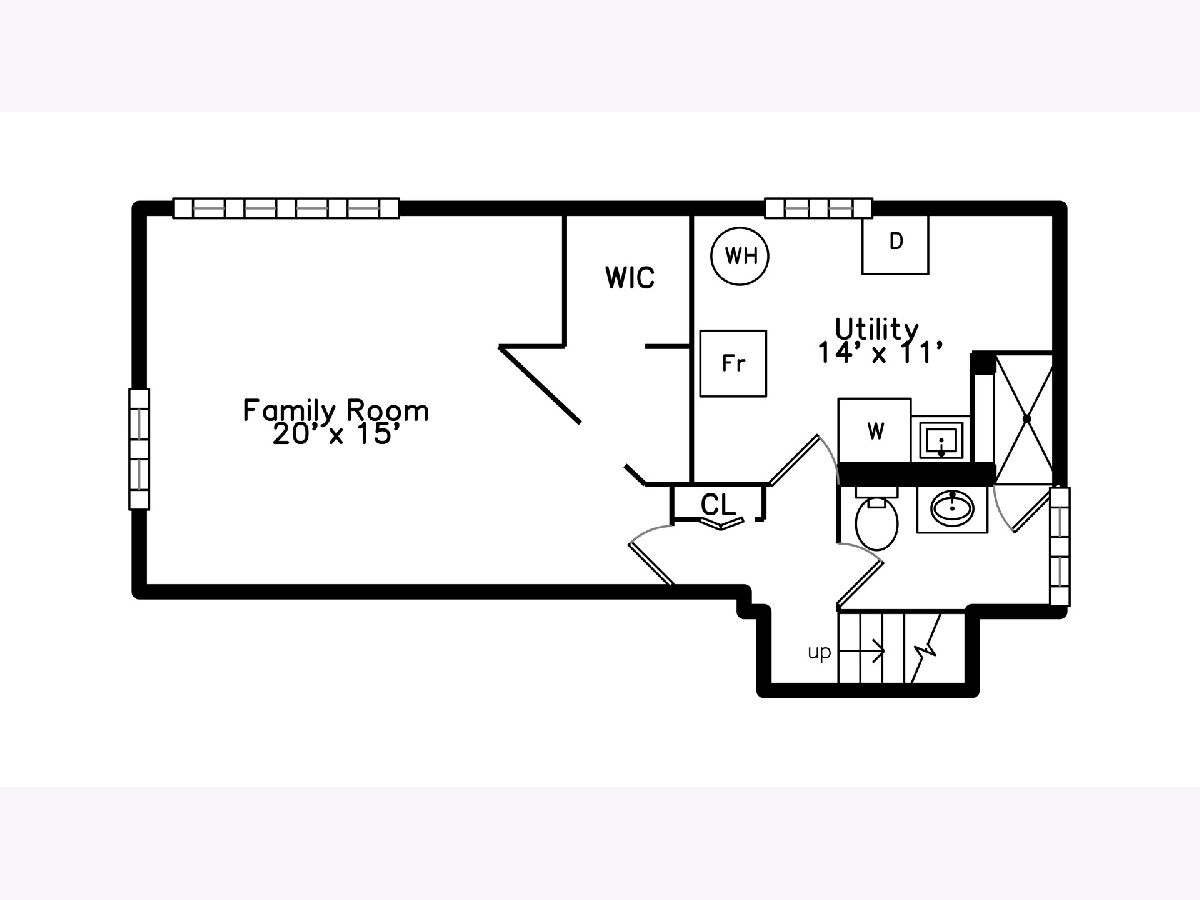
Room Specifics
Total Bedrooms: 3
Bedrooms Above Ground: 3
Bedrooms Below Ground: 0
Dimensions: —
Floor Type: Hardwood
Dimensions: —
Floor Type: Hardwood
Full Bathrooms: 2
Bathroom Amenities: Separate Shower,Steam Shower
Bathroom in Basement: 1
Rooms: No additional rooms
Basement Description: Finished
Other Specifics
| 2 | |
| Concrete Perimeter | |
| Concrete,Side Drive | |
| Dog Run, Stamped Concrete Patio | |
| Fenced Yard,Landscaped | |
| 52X134 | |
| Unfinished | |
| Full | |
| Vaulted/Cathedral Ceilings, Sauna/Steam Room, Hardwood Floors, Wood Laminate Floors, Walk-In Closet(s) | |
| Range, Microwave, Dishwasher, Refrigerator, High End Refrigerator, Washer, Dryer, Disposal, Stainless Steel Appliance(s), Range Hood | |
| Not in DB | |
| Curbs, Sidewalks, Street Paved | |
| — | |
| — | |
| — |
Tax History
| Year | Property Taxes |
|---|---|
| 2014 | $6,425 |
| 2020 | $6,206 |
Contact Agent
Nearby Similar Homes
Nearby Sold Comparables
Contact Agent
Listing Provided By
Keller Williams Chicago-Lincoln Park

