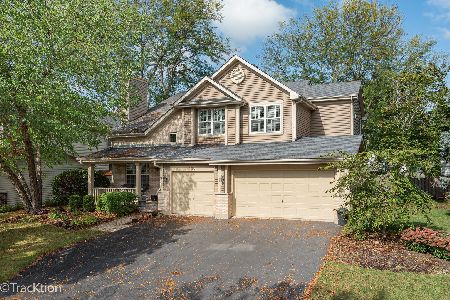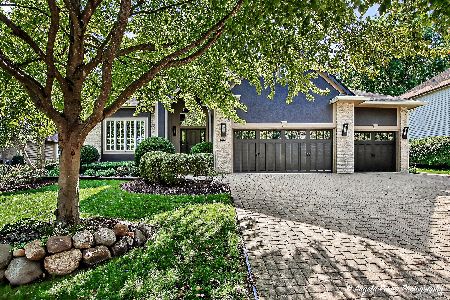7206 Presidential Drive, Gurnee, Illinois 60031
$375,000
|
Sold
|
|
| Status: | Closed |
| Sqft: | 3,013 |
| Cost/Sqft: | $132 |
| Beds: | 4 |
| Baths: | 4 |
| Year Built: | 1995 |
| Property Taxes: | $10,233 |
| Days On Market: | 2755 |
| Lot Size: | 0,25 |
Description
Fabulous home & a fabulous location! Located in Washington Park in Gurnee, this home is in great condition and features a large backyard with lots of privacy backing to trees with no neighbor behind you. Formal dining room & living room for entertaining. Large kitchen with large island, an abundance of cabinets, granite and eating area opens to a two story family room with fireplace. First floor den/office. Newer dark hardwood floors thru-out first floor(family room has carpet) Master bedroom features vaulted ceiling, sitting room, ceiling fan, and AMAZING Master Bath total remodel! Three additional bedrooms and full hall bath. Finished basement adds even more space to the already over 3000 square feet on the first two floors. Basement features an additional bedroom, full bath, media room & rec room area. Three car garage, two level patio, beautiful backyard. Walking distance to Woodland Middle School, close to shopping, restaurants, and easy access to major roads for commuting.
Property Specifics
| Single Family | |
| — | |
| Colonial | |
| 1995 | |
| Full | |
| — | |
| No | |
| 0.25 |
| Lake | |
| Washington Park | |
| 275 / Annual | |
| Other | |
| Lake Michigan | |
| Sewer-Storm | |
| 09943414 | |
| 07201020140000 |
Nearby Schools
| NAME: | DISTRICT: | DISTANCE: | |
|---|---|---|---|
|
Grade School
Woodland Elementary School |
50 | — | |
|
Middle School
Woodland Middle School |
50 | Not in DB | |
|
High School
Warren Township High School |
121 | Not in DB | |
Property History
| DATE: | EVENT: | PRICE: | SOURCE: |
|---|---|---|---|
| 31 Aug, 2018 | Sold | $375,000 | MRED MLS |
| 25 Jul, 2018 | Under contract | $399,000 | MRED MLS |
| 8 May, 2018 | Listed for sale | $399,000 | MRED MLS |
Room Specifics
Total Bedrooms: 5
Bedrooms Above Ground: 4
Bedrooms Below Ground: 1
Dimensions: —
Floor Type: Carpet
Dimensions: —
Floor Type: Carpet
Dimensions: —
Floor Type: Carpet
Dimensions: —
Floor Type: —
Full Bathrooms: 4
Bathroom Amenities: Separate Shower,Double Sink,Garden Tub
Bathroom in Basement: 1
Rooms: Bedroom 5,Eating Area,Den,Office,Recreation Room
Basement Description: Finished
Other Specifics
| 3 | |
| Concrete Perimeter | |
| Asphalt | |
| — | |
| Landscaped,Wooded | |
| 63X144X88X141 | |
| — | |
| Full | |
| Vaulted/Cathedral Ceilings, Bar-Dry, Hardwood Floors, First Floor Laundry | |
| Range, Dishwasher, Refrigerator, Disposal, Range Hood | |
| Not in DB | |
| Sidewalks, Street Lights, Street Paved | |
| — | |
| — | |
| — |
Tax History
| Year | Property Taxes |
|---|---|
| 2018 | $10,233 |
Contact Agent
Nearby Similar Homes
Nearby Sold Comparables
Contact Agent
Listing Provided By
@properties










