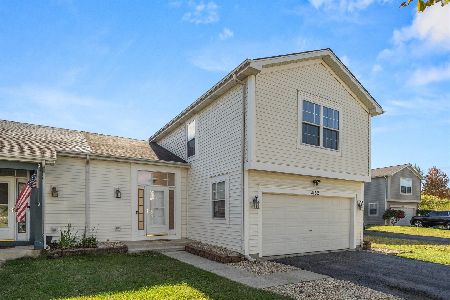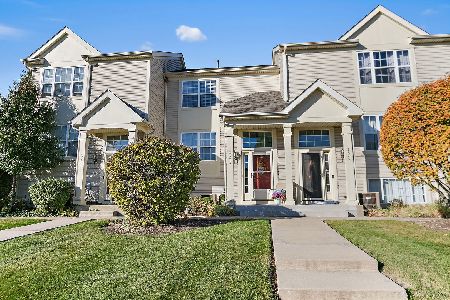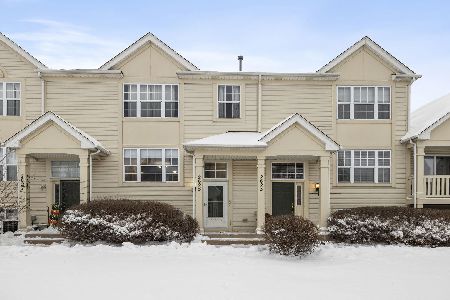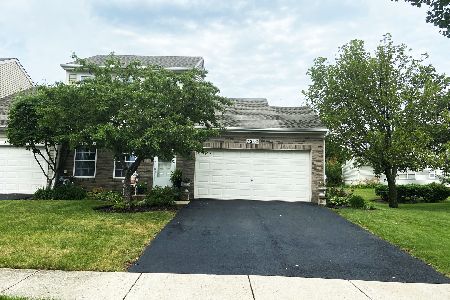7208 Alden Drive, Plainfield, Illinois 60586
$187,000
|
Sold
|
|
| Status: | Closed |
| Sqft: | 1,371 |
| Cost/Sqft: | $142 |
| Beds: | 3 |
| Baths: | 2 |
| Year Built: | 2001 |
| Property Taxes: | $3,971 |
| Days On Market: | 1727 |
| Lot Size: | 0,00 |
Description
BRAND NEW PAINT '21 BRAND NEW CARPET '21 in this SPACIOUS 2 story townhome END UNIT with SIDE LOAD GARAGE!! Kitchen with ceramic backsplash and attractive wood laminate flooring. Light, Bright, and neutral throughout!! Master BR with walk-in closet and organizer. Generous secondary bedrooms. Newer mirror in full bath. The living room is spacious for entertaining!! Additional space for office, workout space, or studio!! All appliances included!! Full SIZE/STACKED washer and dryer conveniently on the 2ND FLOOR! Exterior taken care of by association but owners gave it a nice Spring Clean just for you!! Beautiful and READY for YOU!!
Property Specifics
| Condos/Townhomes | |
| 2 | |
| — | |
| 2001 | |
| None | |
| — | |
| No | |
| — |
| Kendall | |
| Kendall Ridge | |
| 135 / Monthly | |
| Exterior Maintenance,Lawn Care,Snow Removal | |
| Public | |
| Public Sewer | |
| 11037274 | |
| 0636261027 |
Nearby Schools
| NAME: | DISTRICT: | DISTANCE: | |
|---|---|---|---|
|
High School
Plainfield South High School |
202 | Not in DB | |
Property History
| DATE: | EVENT: | PRICE: | SOURCE: |
|---|---|---|---|
| 30 Apr, 2021 | Sold | $187,000 | MRED MLS |
| 1 Apr, 2021 | Under contract | $194,500 | MRED MLS |
| 28 Mar, 2021 | Listed for sale | $194,500 | MRED MLS |
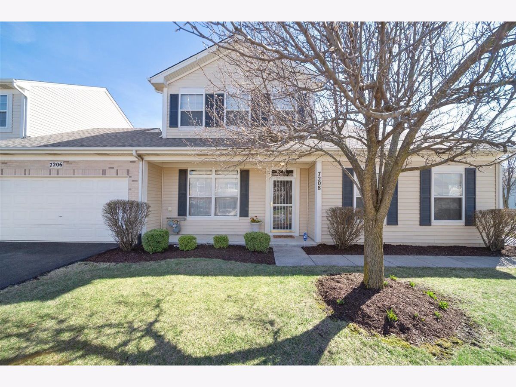
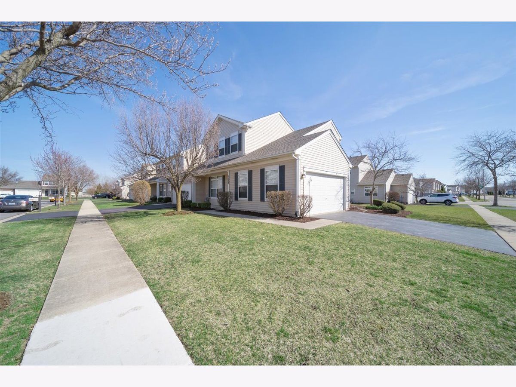
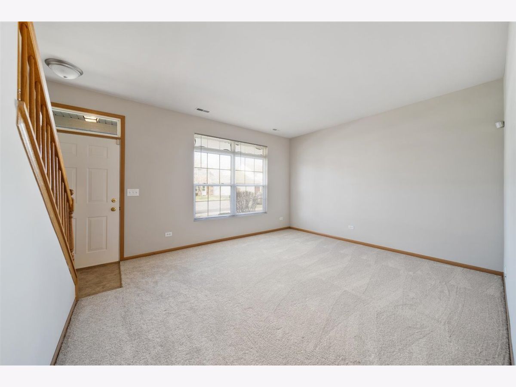
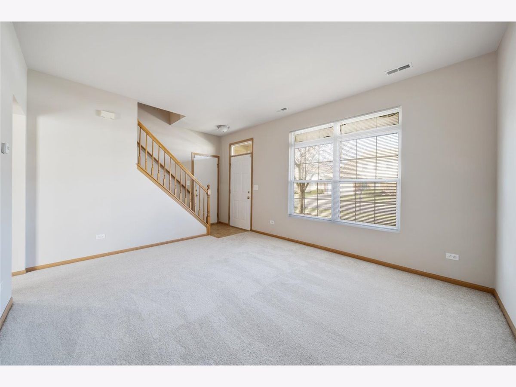
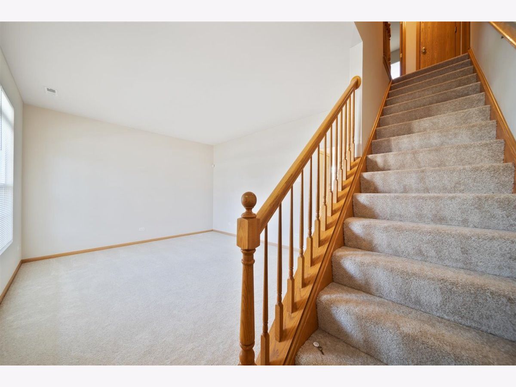
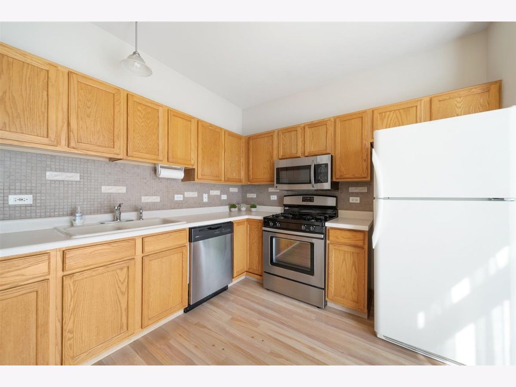
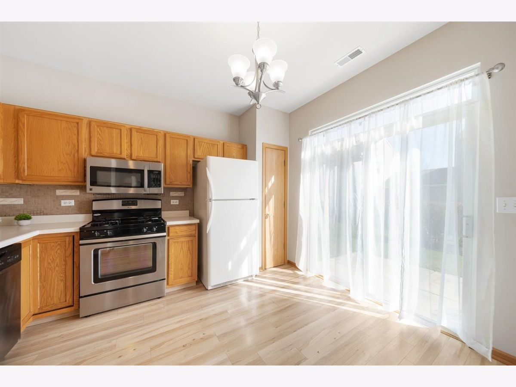
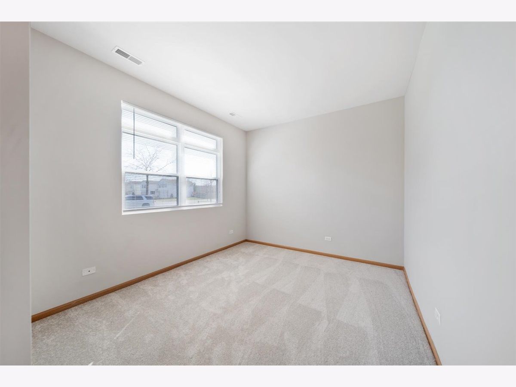
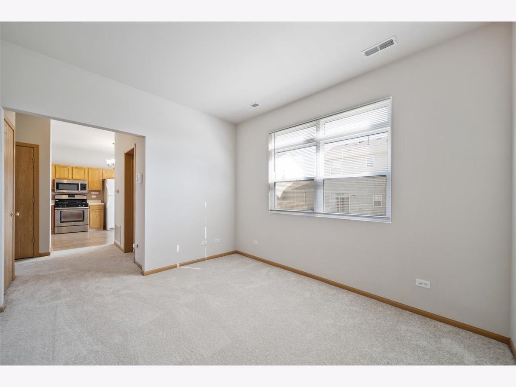
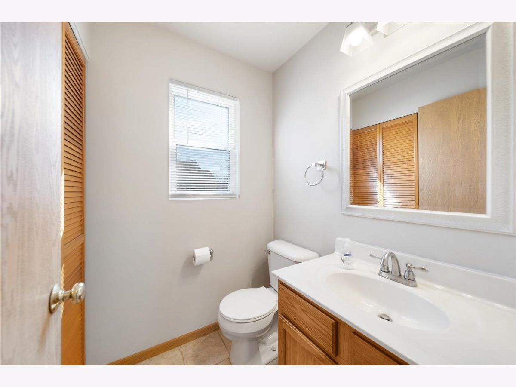
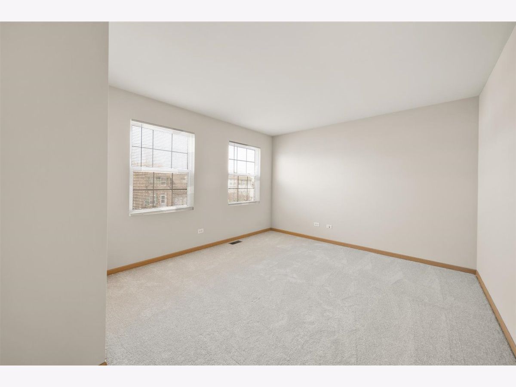
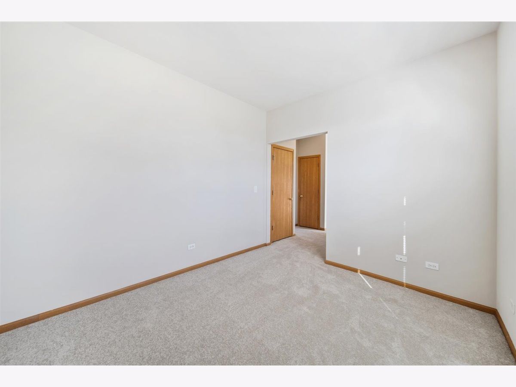
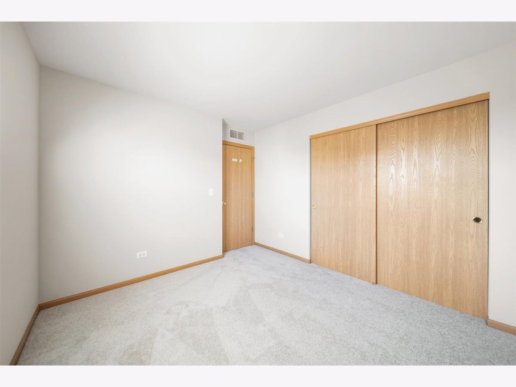
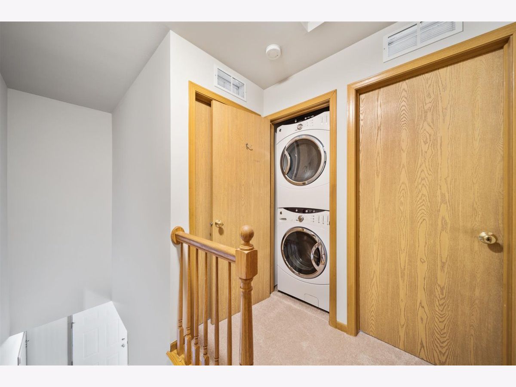
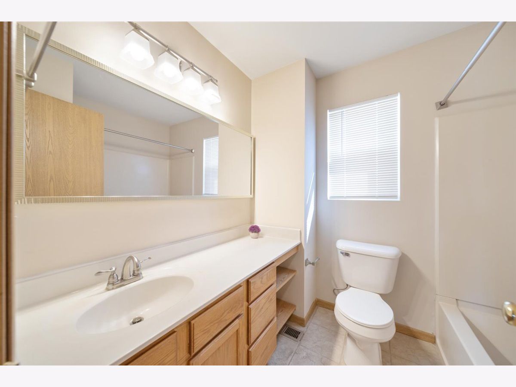
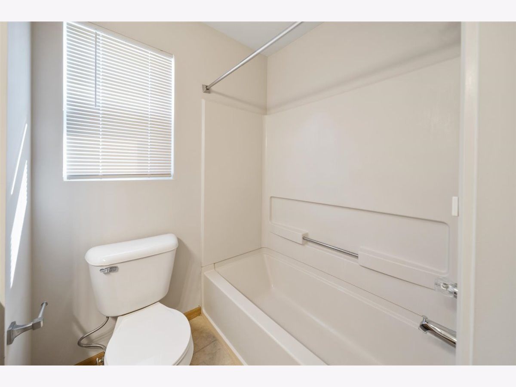
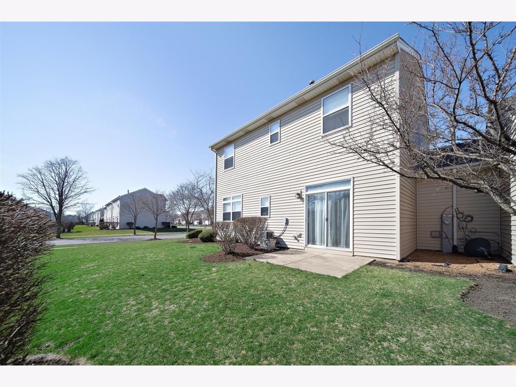
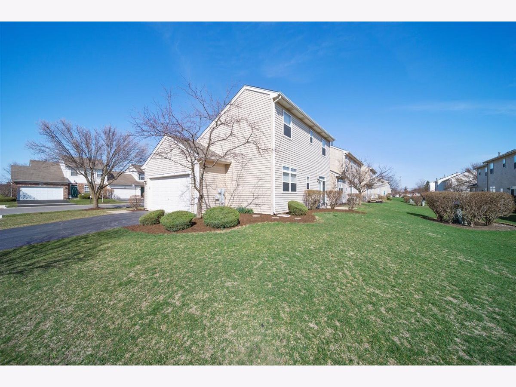
Room Specifics
Total Bedrooms: 3
Bedrooms Above Ground: 3
Bedrooms Below Ground: 0
Dimensions: —
Floor Type: Carpet
Dimensions: —
Floor Type: Carpet
Full Bathrooms: 2
Bathroom Amenities: —
Bathroom in Basement: 0
Rooms: Office
Basement Description: Slab
Other Specifics
| 2 | |
| — | |
| Asphalt | |
| — | |
| — | |
| 1900 | |
| — | |
| None | |
| — | |
| Range, Microwave, Dishwasher, Refrigerator, Washer, Dryer | |
| Not in DB | |
| — | |
| — | |
| — | |
| — |
Tax History
| Year | Property Taxes |
|---|---|
| 2021 | $3,971 |
Contact Agent
Nearby Similar Homes
Nearby Sold Comparables
Contact Agent
Listing Provided By
RE/MAX of Naperville

