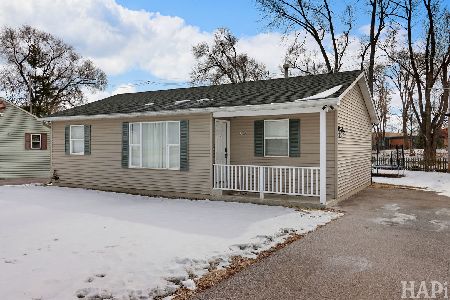7208 Cowlin Street, Crystal Lake, Illinois 60014
$183,500
|
Sold
|
|
| Status: | Closed |
| Sqft: | 1,320 |
| Cost/Sqft: | $142 |
| Beds: | 3 |
| Baths: | 2 |
| Year Built: | 1957 |
| Property Taxes: | $3,431 |
| Days On Market: | 2028 |
| Lot Size: | 0,19 |
Description
Pro Photos Soon! Beautiful Opportunity! Terrific Location! Expanded Mid-Century ranch features newer roof, windows and Stainless appliances! A Skylight adds cheer to the big Island Kitchen open to Vaulted FamRm. Large LivRm has Pretty Picture Window and Hardwood Floors thru all 3 bedrooms up. Downstairs "bedroom" with full bath in this full finished fifties paneled basement with vintage floor. New Garden doors with blinds in glass! Huge tradesmans xtra deep insulated garage with workshop area & Pool Table - (MAN CAVE), fenced yard has Party deck & shady tree with tire swing!! Walk to the New Sage YMCA, Dunkin', Three Oaks Rec & Spoerl Sports & Playground Park. A Quiet low traffic & convenient corner of desired Crystal Lake!
Property Specifics
| Single Family | |
| — | |
| Ranch | |
| 1957 | |
| Full | |
| EXPANDED RANCH | |
| No | |
| 0.19 |
| Mc Henry | |
| Manor | |
| 0 / Not Applicable | |
| None | |
| Community Well | |
| Septic-Private | |
| 10799861 | |
| 1910127003 |
Nearby Schools
| NAME: | DISTRICT: | DISTANCE: | |
|---|---|---|---|
|
High School
Crystal Lake Central High School |
155 | Not in DB | |
Property History
| DATE: | EVENT: | PRICE: | SOURCE: |
|---|---|---|---|
| 18 Aug, 2015 | Sold | $145,000 | MRED MLS |
| 27 Jun, 2015 | Under contract | $149,900 | MRED MLS |
| — | Last price change | $149,990 | MRED MLS |
| 20 May, 2015 | Listed for sale | $169,990 | MRED MLS |
| 17 Sep, 2020 | Sold | $183,500 | MRED MLS |
| 29 Aug, 2020 | Under contract | $187,500 | MRED MLS |
| 29 Jul, 2020 | Listed for sale | $187,500 | MRED MLS |
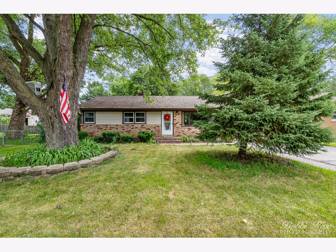
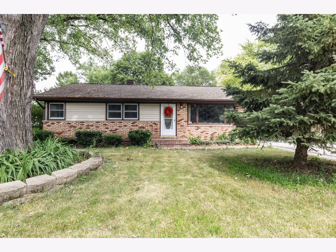
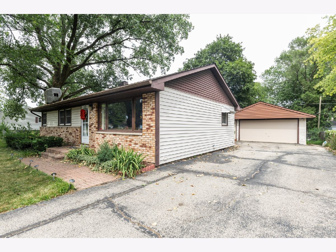
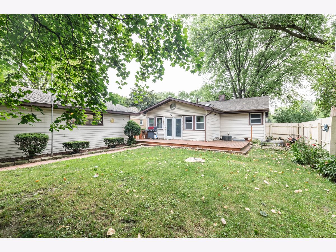
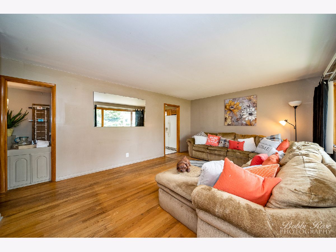
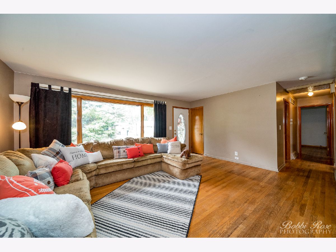
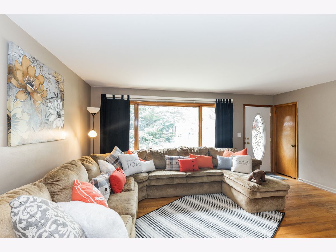
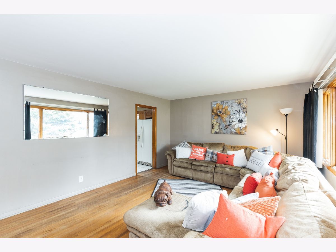
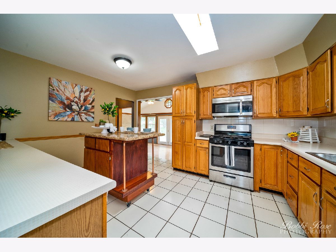
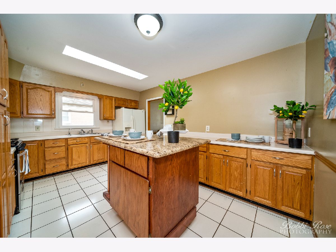
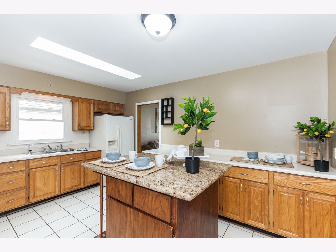
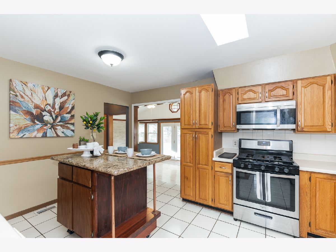
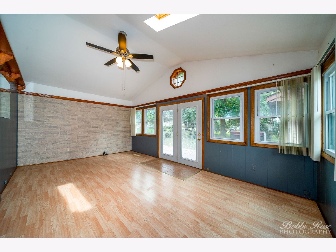
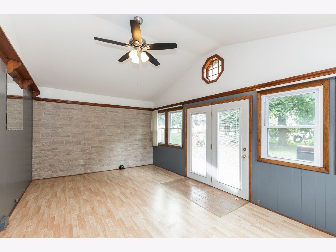
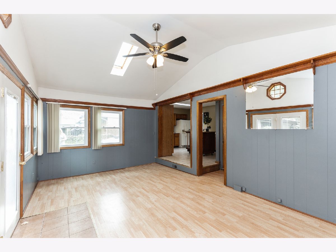
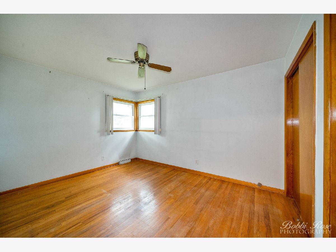
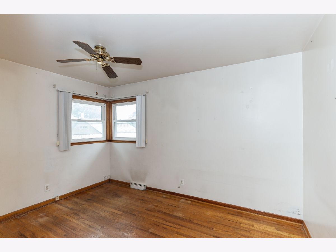
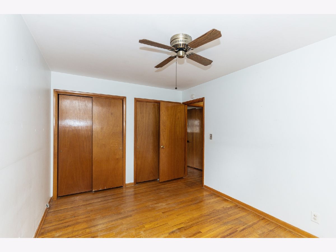
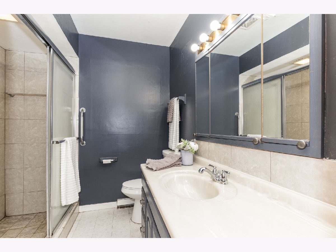
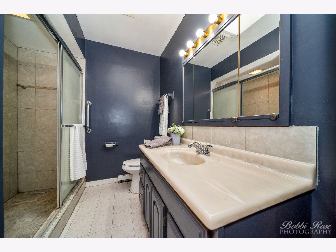
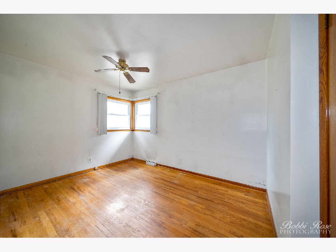
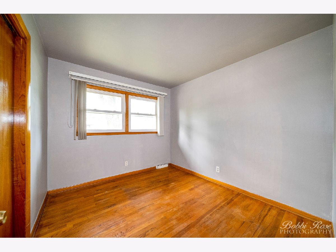
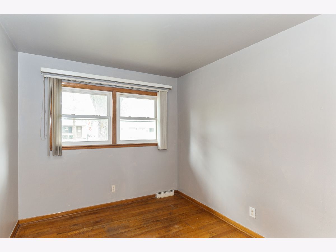
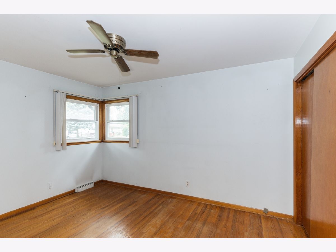
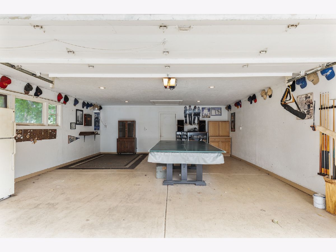
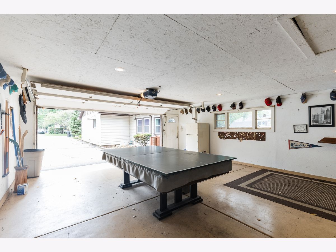
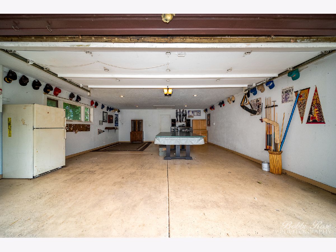
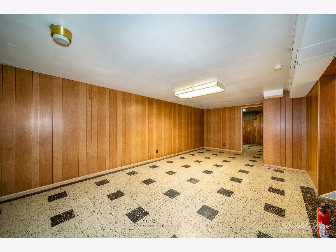
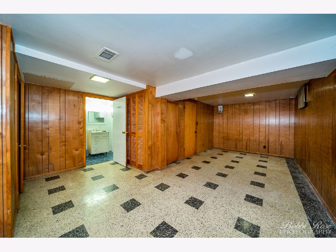
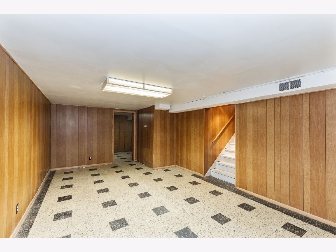
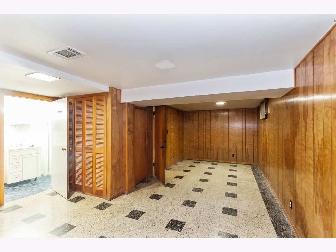
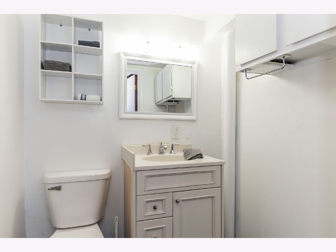
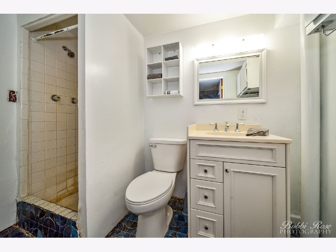
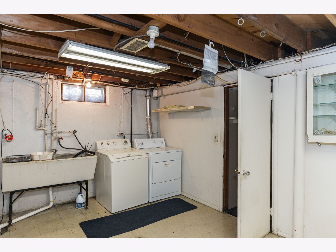
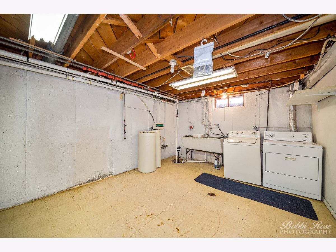
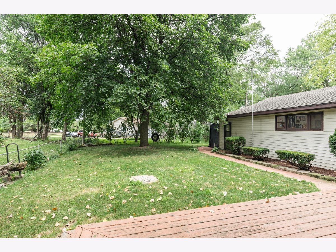
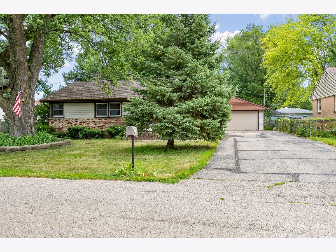
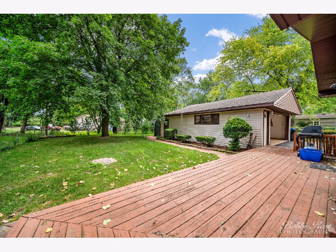
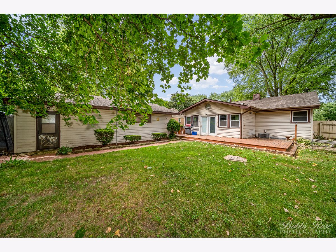
Room Specifics
Total Bedrooms: 4
Bedrooms Above Ground: 3
Bedrooms Below Ground: 1
Dimensions: —
Floor Type: Hardwood
Dimensions: —
Floor Type: Hardwood
Dimensions: —
Floor Type: Vinyl
Full Bathrooms: 2
Bathroom Amenities: —
Bathroom in Basement: 1
Rooms: Storage
Basement Description: Finished
Other Specifics
| 2 | |
| Concrete Perimeter | |
| Asphalt | |
| Deck, Storms/Screens | |
| Fenced Yard | |
| 65 X 128 | |
| — | |
| None | |
| Vaulted/Cathedral Ceilings, Skylight(s), Hardwood Floors, First Floor Bedroom, First Floor Full Bath | |
| Range, Microwave, Dishwasher, Refrigerator | |
| Not in DB | |
| Park, Tennis Court(s), Water Rights, Street Lights, Street Paved | |
| — | |
| — | |
| — |
Tax History
| Year | Property Taxes |
|---|---|
| 2015 | $2,424 |
| 2020 | $3,431 |
Contact Agent
Nearby Sold Comparables
Contact Agent
Listing Provided By
Berkshire Hathaway HomeServices Starck Real Estate

