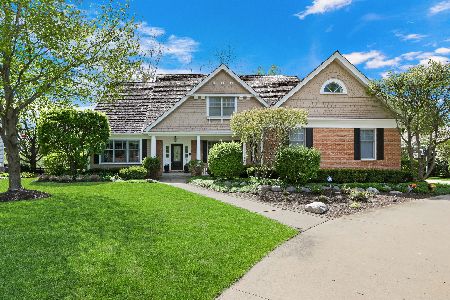7209 Brae Court, Gurnee, Illinois 60031
$540,000
|
Sold
|
|
| Status: | Closed |
| Sqft: | 3,750 |
| Cost/Sqft: | $146 |
| Beds: | 5 |
| Baths: | 5 |
| Year Built: | 1998 |
| Property Taxes: | $16,828 |
| Days On Market: | 2425 |
| Lot Size: | 0,47 |
Description
Exquisite Aberdare Estates RARE ALL BRICK beauty! Professional gardens, towering trees & chic hardscape surrounds every inch of this 5500+ sq ft BRICK gem. Upon entry, the soaring ceilings will captivate you while the warmth of the Brazilian cherry hardwood floors welcome you home. Open floor plan boasts an expansive chef's kitchen open to the spectacular 2 story family room w/floor to ceiling windows! Step out to the chic rear yard patio, dinner al fresco, anyone? Formal living room, showcased as the perfect music room for your baby grand! Oversized dining rm off the kitchen! Main level office! Fabulous mud room w/enough room for the whole family's backpacks! 3+CAR side load garage! Almost 1/2 acre lot! Upstairs you'll find a Gorgeous master en-suite w/a stone LUX Bath, HUGE WIC & x-tra attic storage area! 3 add'l large bedrooms inclusive of princess suite & large beds & bath! Fin basement w/wet bar, media room, craft room/kitchen, game rm, work out rm, PLUS 4th full bath! C 3-d Tour!
Property Specifics
| Single Family | |
| — | |
| Traditional | |
| 1998 | |
| Full | |
| CUSTOM | |
| No | |
| 0.47 |
| Lake | |
| Aberdare Estates | |
| 400 / Annual | |
| None | |
| Lake Michigan | |
| Public Sewer | |
| 10391337 | |
| 07201010510000 |
Nearby Schools
| NAME: | DISTRICT: | DISTANCE: | |
|---|---|---|---|
|
Grade School
Woodland Elementary School |
50 | — | |
|
Middle School
Woodland Middle School |
50 | Not in DB | |
|
High School
Warren Township High School |
121 | Not in DB | |
|
Alternate Elementary School
Woodland Intermediate School |
— | Not in DB | |
Property History
| DATE: | EVENT: | PRICE: | SOURCE: |
|---|---|---|---|
| 16 Dec, 2019 | Sold | $540,000 | MRED MLS |
| 10 Aug, 2019 | Under contract | $548,953 | MRED MLS |
| 24 May, 2019 | Listed for sale | $548,953 | MRED MLS |
Room Specifics
Total Bedrooms: 5
Bedrooms Above Ground: 5
Bedrooms Below Ground: 0
Dimensions: —
Floor Type: Carpet
Dimensions: —
Floor Type: Carpet
Dimensions: —
Floor Type: Carpet
Dimensions: —
Floor Type: —
Full Bathrooms: 5
Bathroom Amenities: Whirlpool,Separate Shower,Double Sink,Garden Tub,Full Body Spray Shower
Bathroom in Basement: 1
Rooms: Bedroom 5,Media Room,Recreation Room,Exercise Room,Kitchen
Basement Description: Finished
Other Specifics
| 3 | |
| Concrete Perimeter | |
| Concrete | |
| Patio, Brick Paver Patio, Storms/Screens | |
| Corner Lot,Landscaped | |
| 112X138X147X210 | |
| Full | |
| Full | |
| Vaulted/Cathedral Ceilings, Skylight(s), Bar-Wet, Hardwood Floors, First Floor Bedroom, First Floor Laundry | |
| Microwave, Dishwasher, Refrigerator, Washer, Dryer, Disposal, Stainless Steel Appliance(s), Built-In Oven | |
| Not in DB | |
| Sidewalks, Street Lights, Street Paved | |
| — | |
| — | |
| Gas Log, Gas Starter |
Tax History
| Year | Property Taxes |
|---|---|
| 2019 | $16,828 |
Contact Agent
Nearby Similar Homes
Nearby Sold Comparables
Contact Agent
Listing Provided By
Keller Williams North Shore West










