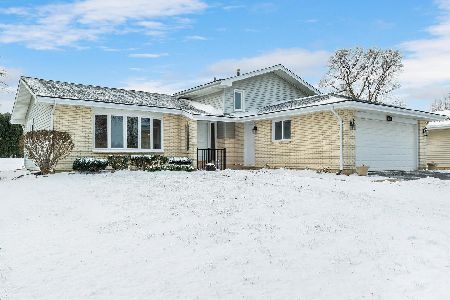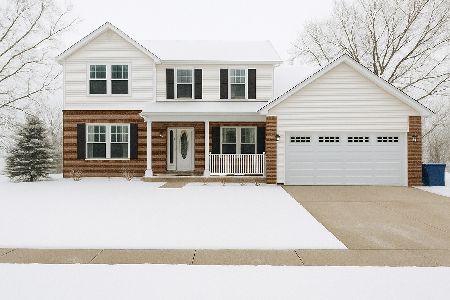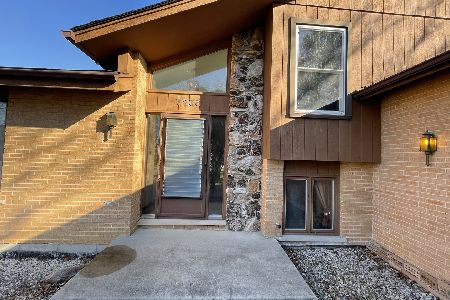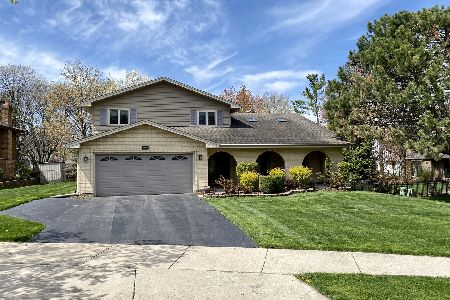7209 Lyman Avenue, Downers Grove, Illinois 60516
$436,000
|
Sold
|
|
| Status: | Closed |
| Sqft: | 2,700 |
| Cost/Sqft: | $167 |
| Beds: | 4 |
| Baths: | 3 |
| Year Built: | 1985 |
| Property Taxes: | $6,894 |
| Days On Market: | 2839 |
| Lot Size: | 0,24 |
Description
Welcome to this extremely well maintained home. This home has an open concept main floor with beautiful hardwood floors, new kitchen with gleaming counter tops and large island. Over 2700 square feet with a master bedroom, sitting area, and large master bath addition in 1995 with its own furnace and AC unit. The second level boasts 2 large bedrooms, loft area and full bath. The lower level has wide plank hardwood flooring, gas fireplace and beautiful bookshelves. The lower level also has a bedroom/office and full bath. The basement has ample storage, laundry and work area. The backyard is paradise with a large pool, hot tub, shed and a large wrap around porch. In addition 60 amp service was installed for the pool and hot tub, epoxy flooring in garage, whole house generator. This is one of the best well maintained homes you can find.
Property Specifics
| Single Family | |
| — | |
| Tri-Level | |
| 1985 | |
| Partial | |
| — | |
| No | |
| 0.24 |
| Du Page | |
| — | |
| 0 / Not Applicable | |
| None | |
| Lake Michigan | |
| Public Sewer, Sewer-Storm | |
| 09897728 | |
| 0929109003 |
Nearby Schools
| NAME: | DISTRICT: | DISTANCE: | |
|---|---|---|---|
|
Grade School
El Sierra Elementary School |
58 | — | |
|
Middle School
O Neill Middle School |
58 | Not in DB | |
|
High School
South High School |
99 | Not in DB | |
Property History
| DATE: | EVENT: | PRICE: | SOURCE: |
|---|---|---|---|
| 13 Jun, 2018 | Sold | $436,000 | MRED MLS |
| 7 May, 2018 | Under contract | $450,000 | MRED MLS |
| 11 Apr, 2018 | Listed for sale | $450,000 | MRED MLS |
Room Specifics
Total Bedrooms: 4
Bedrooms Above Ground: 4
Bedrooms Below Ground: 0
Dimensions: —
Floor Type: Carpet
Dimensions: —
Floor Type: Carpet
Dimensions: —
Floor Type: Carpet
Full Bathrooms: 3
Bathroom Amenities: —
Bathroom in Basement: 0
Rooms: Loft,Sitting Room,Workshop
Basement Description: Partially Finished
Other Specifics
| 2 | |
| Concrete Perimeter | |
| Asphalt | |
| Deck, Porch, Hot Tub, Above Ground Pool | |
| — | |
| 77X130 | |
| — | |
| Full | |
| Vaulted/Cathedral Ceilings, Hardwood Floors, In-Law Arrangement | |
| Range, Microwave, Dishwasher, Refrigerator, Washer, Dryer | |
| Not in DB | |
| — | |
| — | |
| — | |
| Attached Fireplace Doors/Screen, Gas Log |
Tax History
| Year | Property Taxes |
|---|---|
| 2018 | $6,894 |
Contact Agent
Nearby Similar Homes
Nearby Sold Comparables
Contact Agent
Listing Provided By
Baird & Warner








