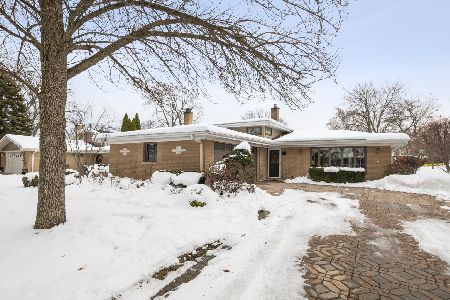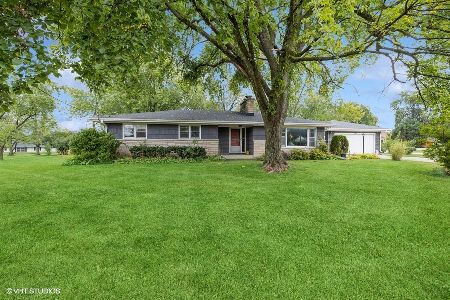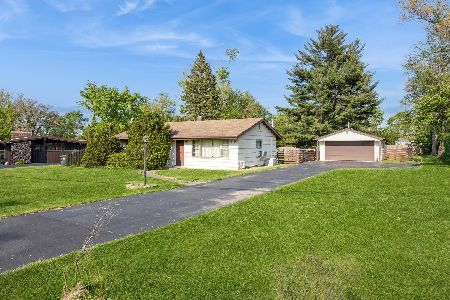721 61st Place, Countryside, Illinois 60525
$450,000
|
Sold
|
|
| Status: | Closed |
| Sqft: | 1,500 |
| Cost/Sqft: | $300 |
| Beds: | 4 |
| Baths: | 2 |
| Year Built: | 1955 |
| Property Taxes: | $5,623 |
| Days On Market: | 655 |
| Lot Size: | 0,00 |
Description
Nestled on a picturesque half-acre lot, this ranch-style home exudes charm reminiscent of a storybook farm house. Surrounded by expansive land, the property offers a sense of serene seclusion, with neighboring homes tastefully dispersed across the lush well-manicured grassy landscape. Constructed with enduring materials including half-brick exterior and board-and-batten engineered wood, this home boasts durability and timeless appeal. Upon entry, a spacious foyer-area leads to an impressive open-concept kitchen, family room, and dining area. The kitchen has been completely updated with high-end appliances, modern cabinetry, and stone countertops, offering a perfect blend of style and functionality. Adjacent, an inviting eat-in area opens to a sunny, southwestern-facing concrete patio, ideal for enjoying morning breakfasts or evening cocktails. The family room and dining area feature vaulted ceilings, creating an airy ambiance and a sense of expansiveness. Down the bedroom area, discover a thoughtfully designed layout with 4 bedrooms. The primary bedroom boasts a generously-sized and updated ensuite bathroom, ensuring comfort, privacy, and luxury. This home has been meticulously maintained, with recent upgrades including a new roof, newer mechanical HVAC system, and hot water heater, ensuring worry-free living. Offering all one-floor living, convenience is paramount with main-level laundry room. Completing this impressive property is a spacious 2+ car garage with new concrete flooring in the garage and driveway, providing ample parking and storage space. Experience the epitome of comfortable and stylish suburban living at this Countryside gem. Situated in a friendly cul-de-sac block, neighbors are close-knit and sociable, creating a welcoming community atmosphere. Enjoy easy access to nearby shops, grocery stores, schools, and parks.
Property Specifics
| Single Family | |
| — | |
| — | |
| 1955 | |
| — | |
| — | |
| No | |
| — |
| Cook | |
| — | |
| — / Not Applicable | |
| — | |
| — | |
| — | |
| 12024176 | |
| 18163080020000 |
Nearby Schools
| NAME: | DISTRICT: | DISTANCE: | |
|---|---|---|---|
|
Grade School
Ideal Elementary School |
105 | — | |
|
Middle School
Wm F Gurrie Middle School |
105 | Not in DB | |
|
High School
Lyons Twp High School |
204 | Not in DB | |
Property History
| DATE: | EVENT: | PRICE: | SOURCE: |
|---|---|---|---|
| 21 Sep, 2015 | Under contract | $0 | MRED MLS |
| 21 Sep, 2015 | Listed for sale | $0 | MRED MLS |
| 4 Jun, 2024 | Sold | $450,000 | MRED MLS |
| 10 Apr, 2024 | Under contract | $450,000 | MRED MLS |
| 8 Apr, 2024 | Listed for sale | $450,000 | MRED MLS |
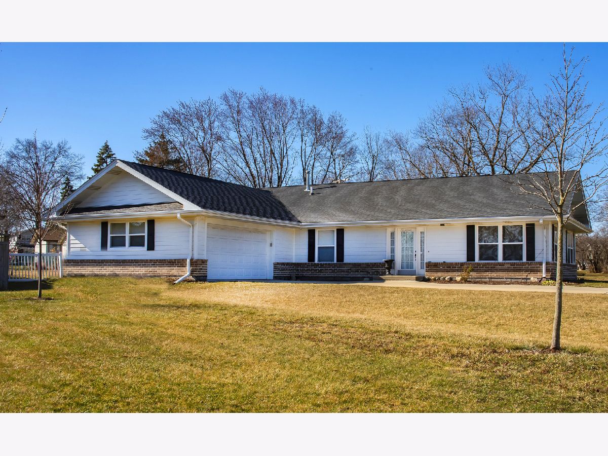
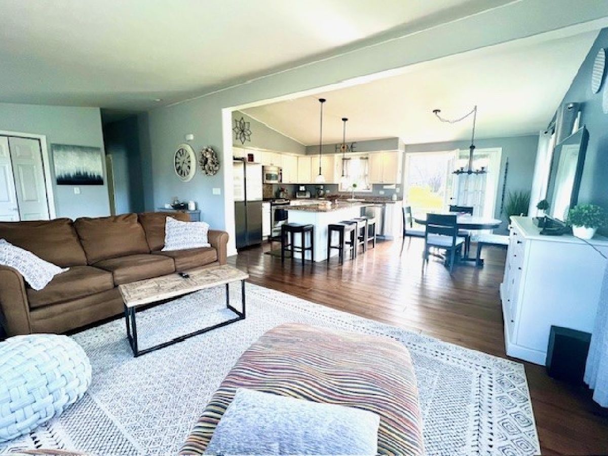
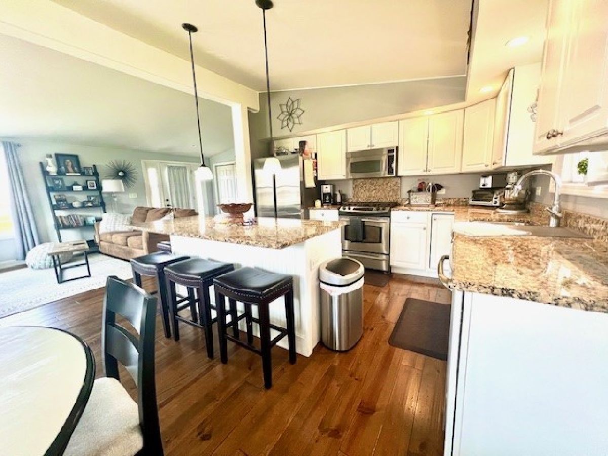
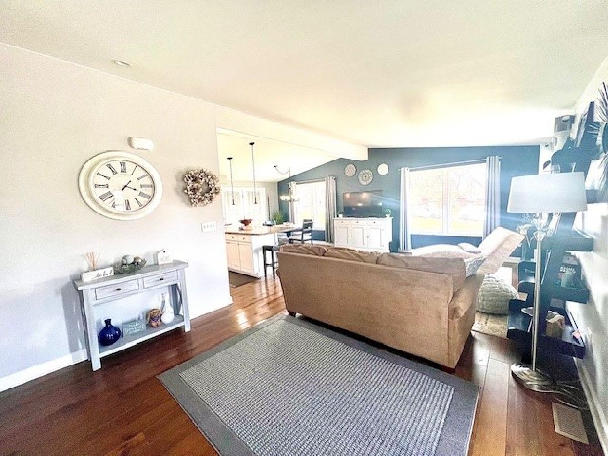
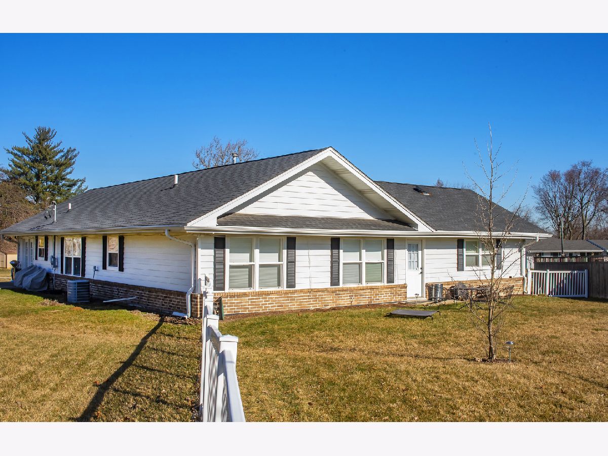
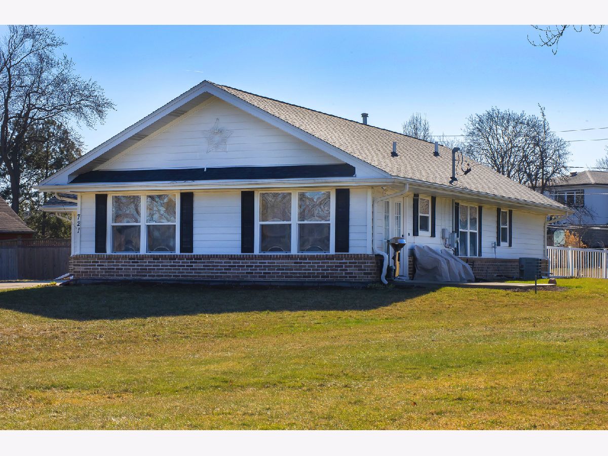
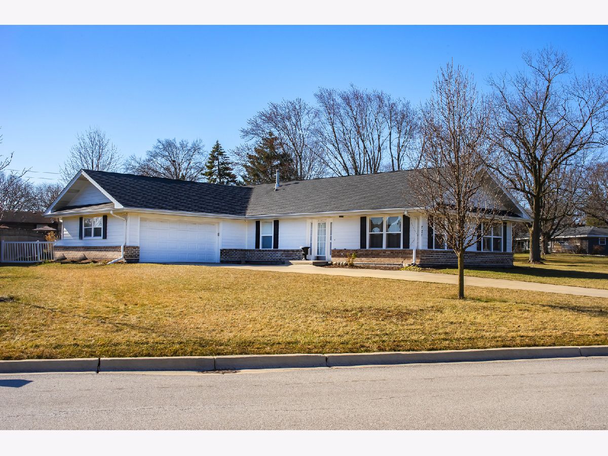
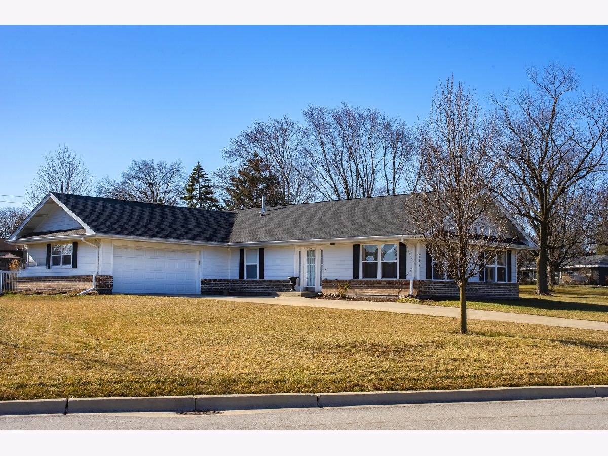
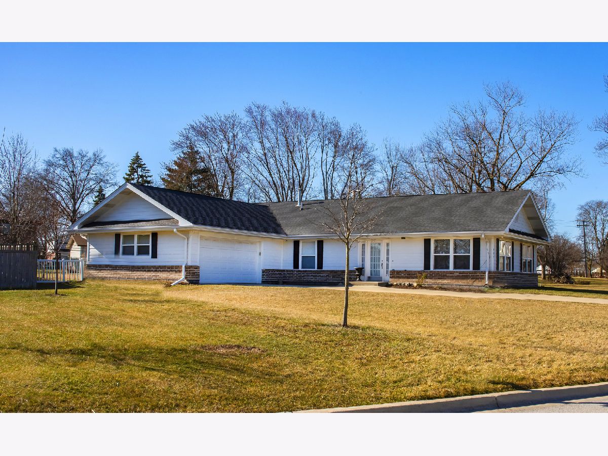
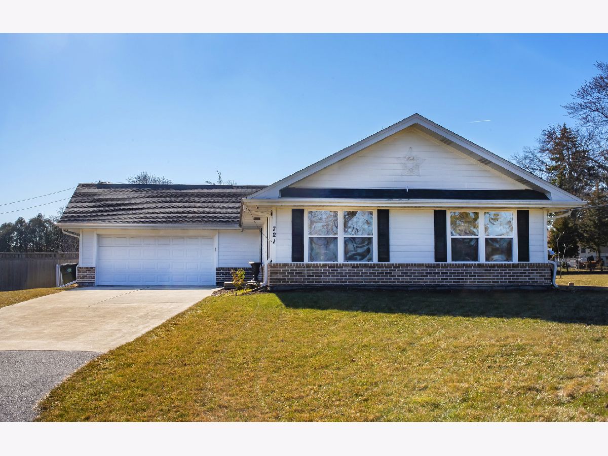
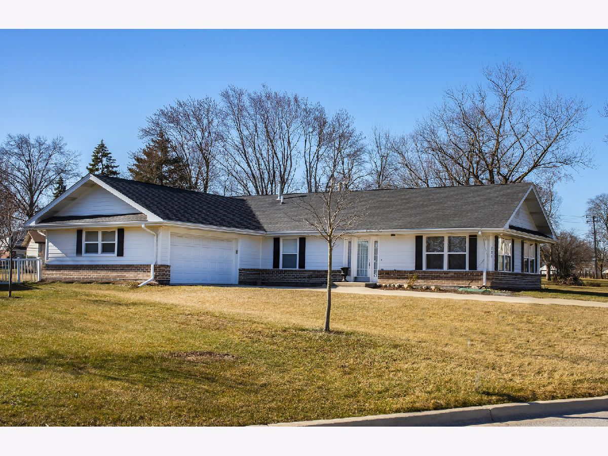
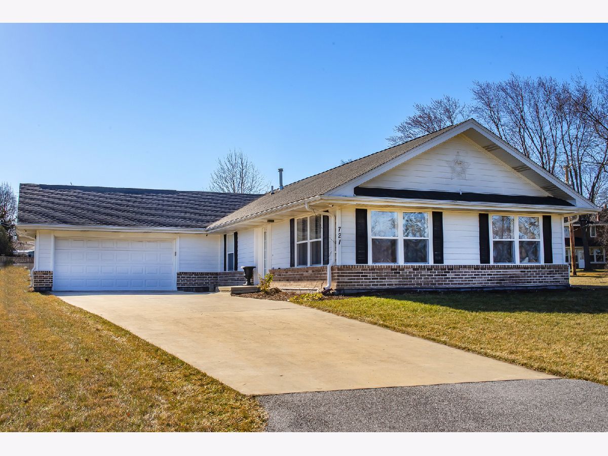
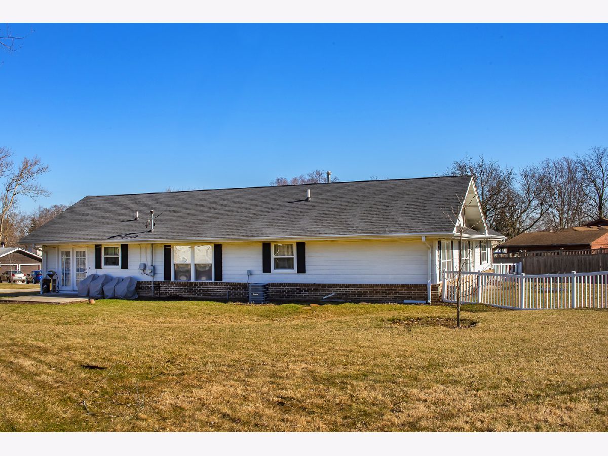
Room Specifics
Total Bedrooms: 4
Bedrooms Above Ground: 4
Bedrooms Below Ground: 0
Dimensions: —
Floor Type: —
Dimensions: —
Floor Type: —
Dimensions: —
Floor Type: —
Full Bathrooms: 2
Bathroom Amenities: —
Bathroom in Basement: 0
Rooms: —
Basement Description: Crawl
Other Specifics
| 2.5 | |
| — | |
| — | |
| — | |
| — | |
| 120X167 | |
| — | |
| — | |
| — | |
| — | |
| Not in DB | |
| — | |
| — | |
| — | |
| — |
Tax History
| Year | Property Taxes |
|---|---|
| 2024 | $5,623 |
Contact Agent
Nearby Similar Homes
Nearby Sold Comparables
Contact Agent
Listing Provided By
Berkshire Hathaway HomeServices Chicago



