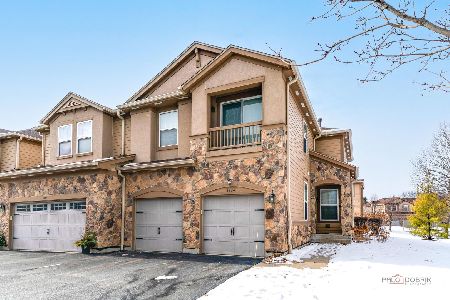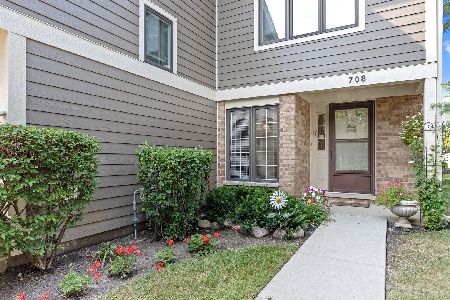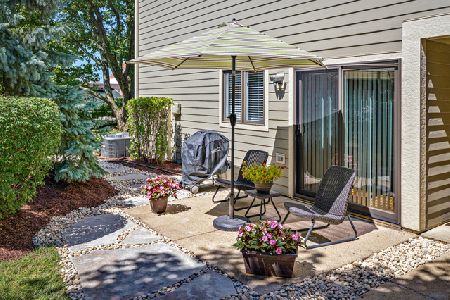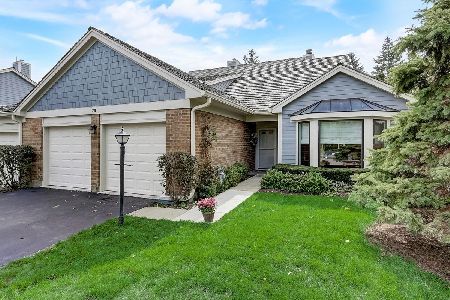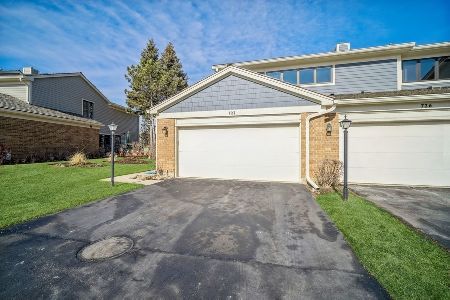721 Ascot Court, Libertyville, Illinois 60048
$285,000
|
Sold
|
|
| Status: | Closed |
| Sqft: | 1,770 |
| Cost/Sqft: | $169 |
| Beds: | 3 |
| Baths: | 3 |
| Year Built: | 1989 |
| Property Taxes: | $7,378 |
| Days On Market: | 1817 |
| Lot Size: | 0,00 |
Description
This is a great place to retreat after a hard day! This is a fantastic Riva Ridge end Unit! Inviting entryway with tile floor and coat closet leads to a great kitchen with porcelain wood tile, eating space with easy access to your private patio, plenty of counter space, modern color cabinets, and stainless appliances with stainless vent hood. Separate dining area great for entertaining or hosting the holidays. Feel at home in your living room that is bright and airy with large windows with stylish large vertical blinds, Vaulted Ceilings, skylights and a cozy fireplace. The 2nd floor offers 3 generous bedrooms: a large master bedroom with a master bathtub, separate shower, updated double bowl vanity, plus a walk-in closet with organizer. a 2 car oversized garage with sturdy built-in storage racks. Enjoy Libertyville Schools, being close to the downtown area and walking distance to great shopping at Red Top Plaza. Plus you are only minutes from 2 shopping malls, award-winning restaurants, and a top-rated hospital. Stride into a healthy lifestyle with 4 tennis courts and neighborhood walking and bike trails. Move-in-Ready, come visit today! New Ac 2017 new siding also just a few years ago.
Property Specifics
| Condos/Townhomes | |
| 2 | |
| — | |
| 1989 | |
| None | |
| 103 | |
| No | |
| — |
| Lake | |
| Riva Ridge Ii | |
| 403 / Monthly | |
| Insurance,Exterior Maintenance,Lawn Care,Scavenger,Snow Removal | |
| Public | |
| Public Sewer | |
| 11012483 | |
| 11284030170000 |
Property History
| DATE: | EVENT: | PRICE: | SOURCE: |
|---|---|---|---|
| 25 May, 2021 | Sold | $285,000 | MRED MLS |
| 26 Apr, 2021 | Under contract | $299,900 | MRED MLS |
| — | Last price change | $309,900 | MRED MLS |
| 5 Mar, 2021 | Listed for sale | $319,900 | MRED MLS |
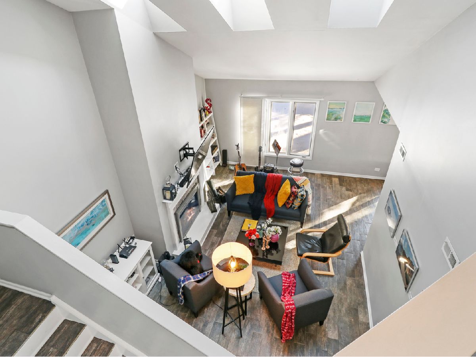
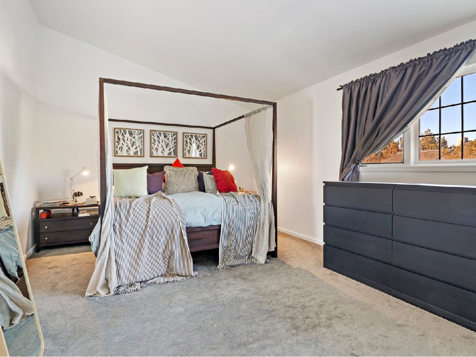
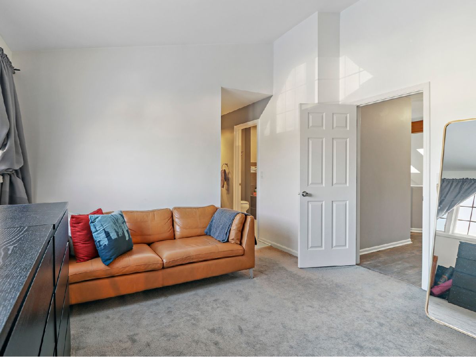
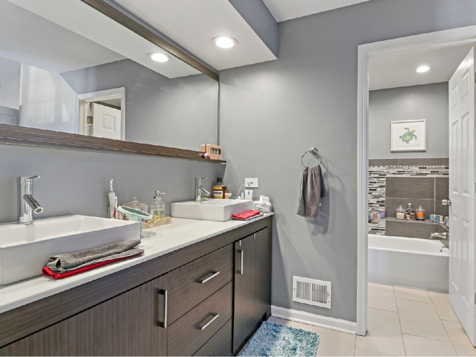
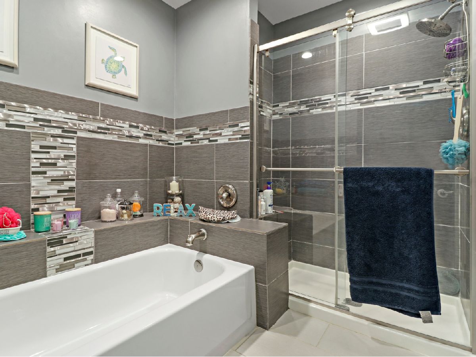
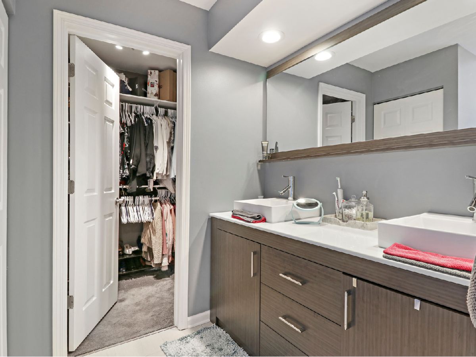
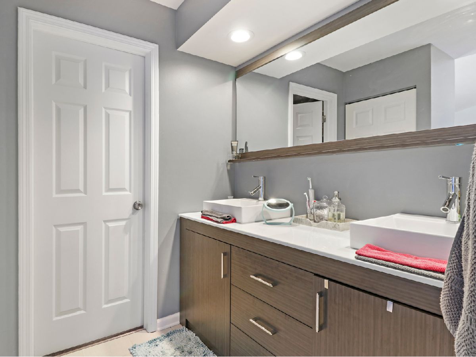
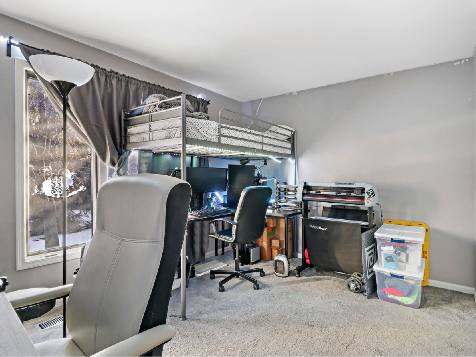
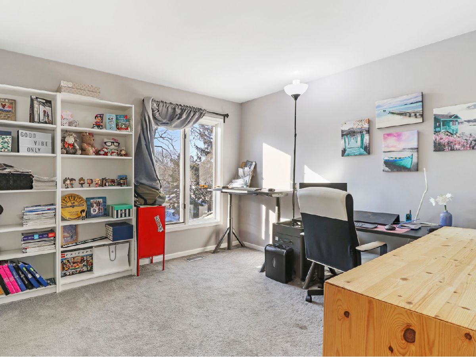
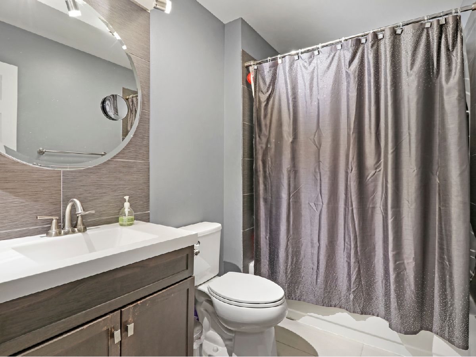
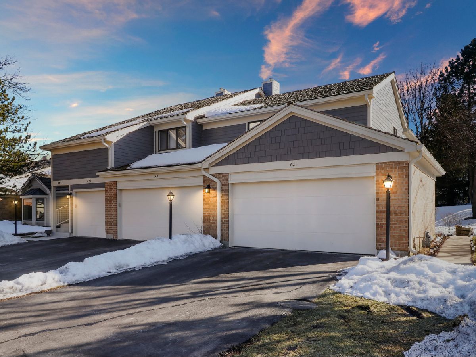
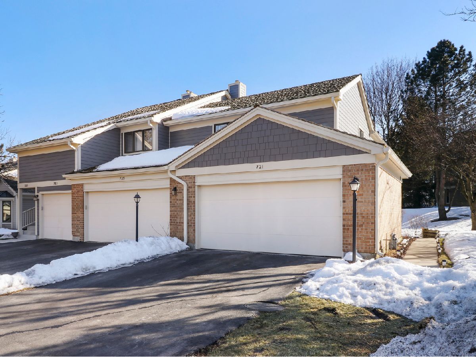
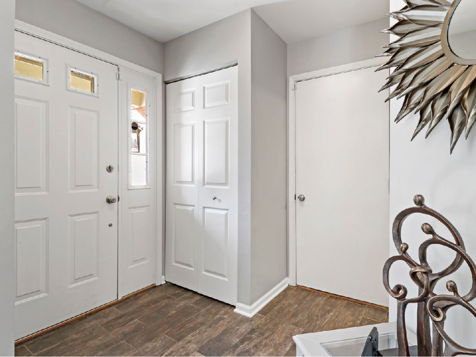
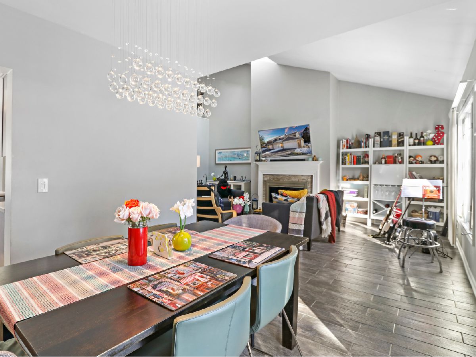
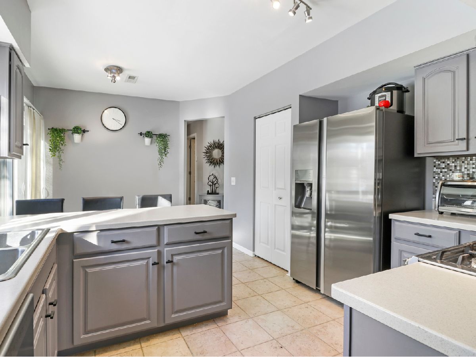
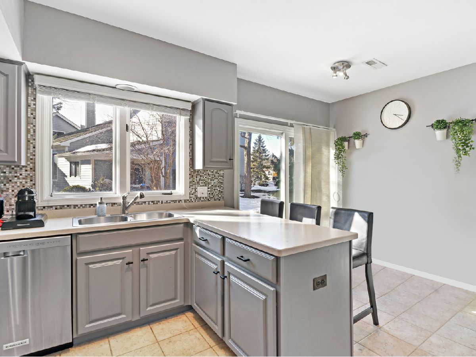
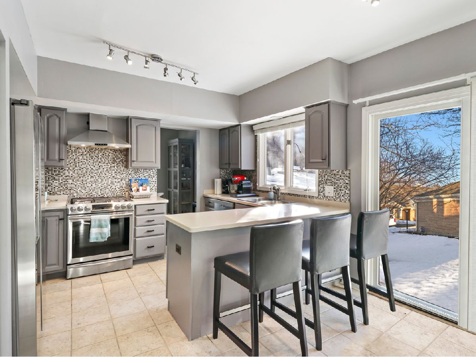
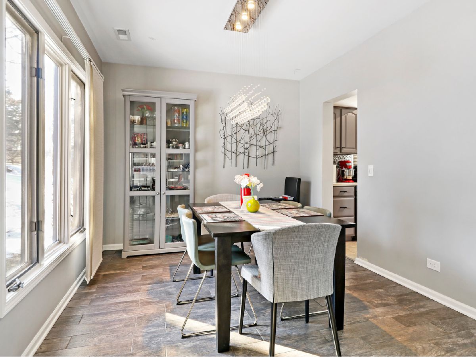
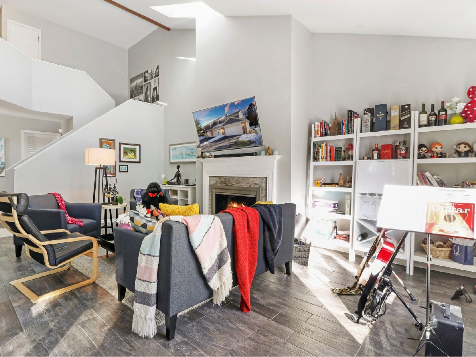
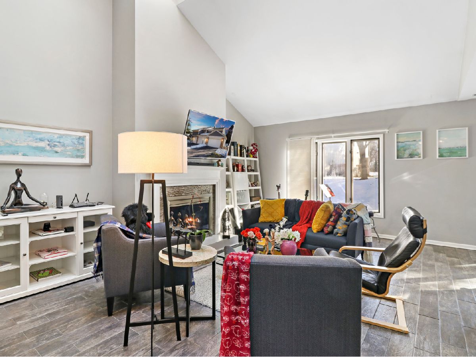
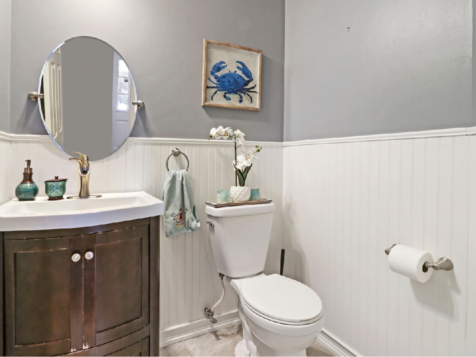
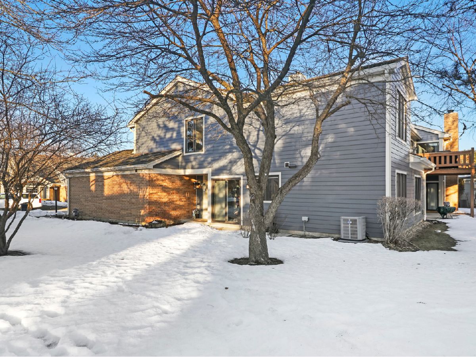
Room Specifics
Total Bedrooms: 3
Bedrooms Above Ground: 3
Bedrooms Below Ground: 0
Dimensions: —
Floor Type: Carpet
Dimensions: —
Floor Type: Carpet
Full Bathrooms: 3
Bathroom Amenities: Separate Shower,Double Sink
Bathroom in Basement: 0
Rooms: Breakfast Room
Basement Description: None
Other Specifics
| 2 | |
| Concrete Perimeter | |
| Asphalt | |
| Patio, End Unit | |
| Common Grounds,Cul-De-Sac | |
| COMMON | |
| — | |
| Full | |
| Vaulted/Cathedral Ceilings, Skylight(s), First Floor Laundry, Walk-In Closet(s) | |
| Stainless Steel Appliance(s) | |
| Not in DB | |
| — | |
| — | |
| — | |
| Gas Log |
Tax History
| Year | Property Taxes |
|---|---|
| 2021 | $7,378 |
Contact Agent
Nearby Similar Homes
Nearby Sold Comparables
Contact Agent
Listing Provided By
Realty Executives Cornerstone


