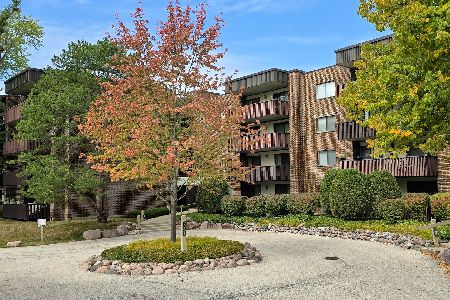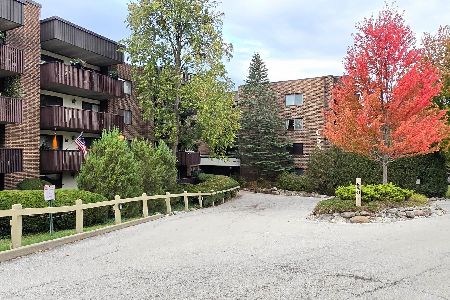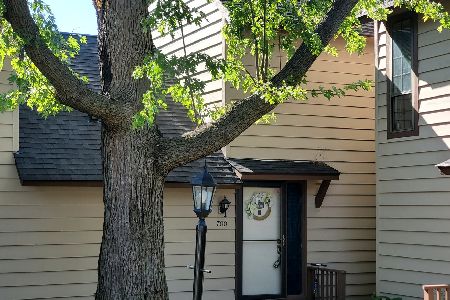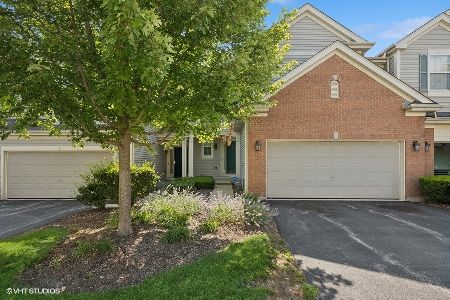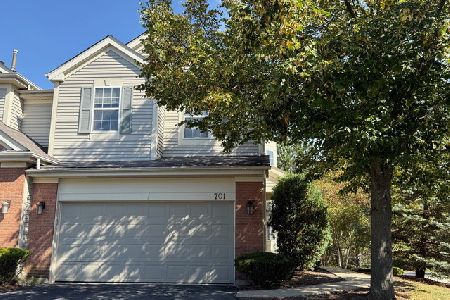721 Creekside Circle, Gurnee, Illinois 60031
$228,749
|
Sold
|
|
| Status: | Closed |
| Sqft: | 1,815 |
| Cost/Sqft: | $129 |
| Beds: | 2 |
| Baths: | 3 |
| Year Built: | 1999 |
| Property Taxes: | $6,224 |
| Days On Market: | 1560 |
| Lot Size: | 0,00 |
Description
You're going to fall in love with this wonderful, bright open floor plan loaded with windows and light! Big two-story living room/great room has pretty wood laminate floors that are easy to maintain and beautiful! You'll love how this dynamite room flows to your dining room (with sliding doors out to your deck and backyard), and your big kitchen (loads of counter space for the gourmet chef, an appliance garage, and some roll out drawers in cabinets, too!). Perfect for guests and entertaining! The fireplace on the main level is beautiful...so many ideas for floor-to-ceiling stackstone if you like to design! Upstairs you have a very spacious master bedroom with cathedral ceilings and a lovely master bath with a walk-in shower. You need an office? Your loft is HUGE! You can readily have at least two people share this office and still have room! It is also very easy to convert into a THIRD bedroom! The second bedroom has great views of the greenbelt that this townhome backs to (it's like having your own yard without the maintenance!), and the second full bath is right next to it. Where this home stands out from the rest is that it has a FULL ENGLISH BASEMENT! No, it's not finished (yet!), but it has stubbing for an additional full bath, and so much room to do so much! Add additional living space here and have a great investment!! You know what else is great? You have a brand NEW water heater (2021), the furnace and air conditioner are NEW as of 2019 (all of your major components are maintenance-free for years!). Your Whisper Drive garage door opener is controllable from your phone (as is your Ecobee thermostat)! All you need to do is add your finishing touches, build some equity and enjoy living tucked away, yet close to downtown Libertyville, the train, shopping and the tollway! See it today!
Property Specifics
| Condos/Townhomes | |
| 2 | |
| — | |
| 1999 | |
| Full,English | |
| SHENANDOAH | |
| No | |
| — |
| Lake | |
| Cobble Creek | |
| 341 / Monthly | |
| Insurance,Exterior Maintenance,Lawn Care,Snow Removal | |
| Public | |
| Public Sewer | |
| 11238148 | |
| 07271040830000 |
Nearby Schools
| NAME: | DISTRICT: | DISTANCE: | |
|---|---|---|---|
|
Grade School
Woodland Elementary School |
50 | — | |
|
Middle School
Woodland Middle School |
50 | Not in DB | |
|
High School
Warren Township High School |
121 | Not in DB | |
Property History
| DATE: | EVENT: | PRICE: | SOURCE: |
|---|---|---|---|
| 20 Dec, 2021 | Sold | $228,749 | MRED MLS |
| 7 Nov, 2021 | Under contract | $235,000 | MRED MLS |
| 5 Oct, 2021 | Listed for sale | $235,000 | MRED MLS |
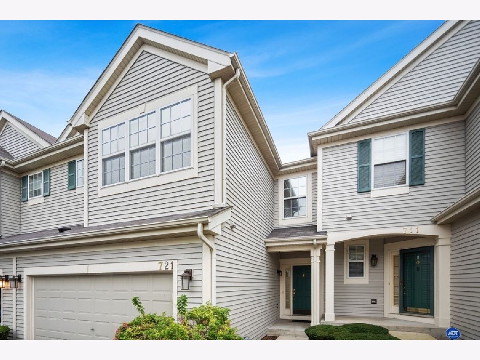
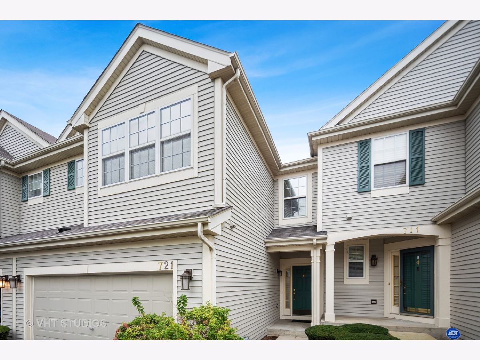
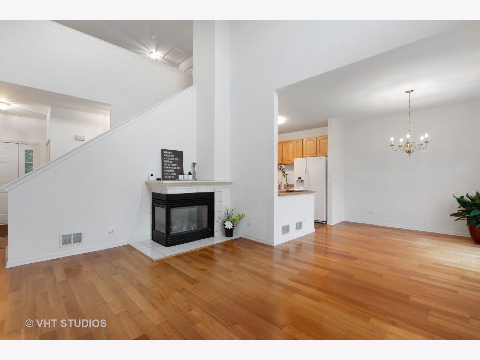
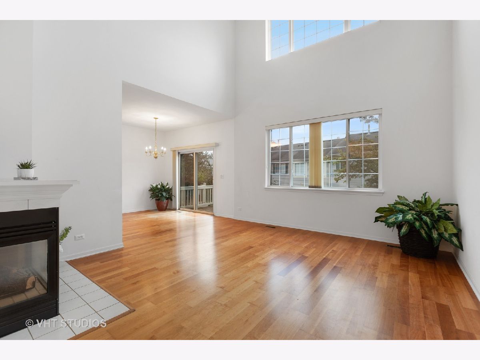
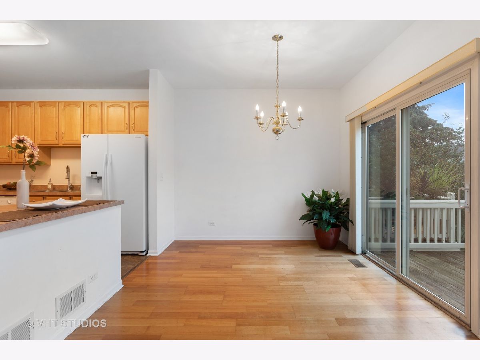
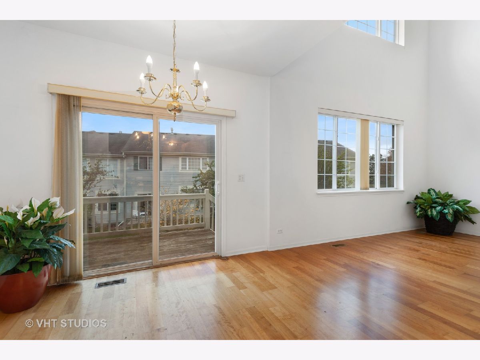
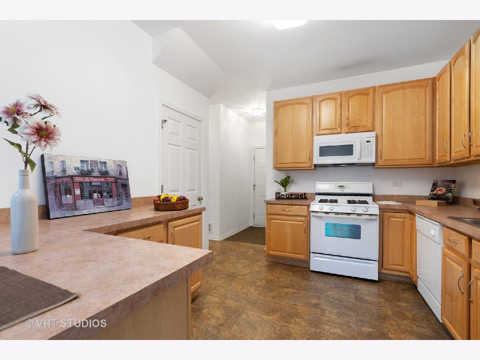
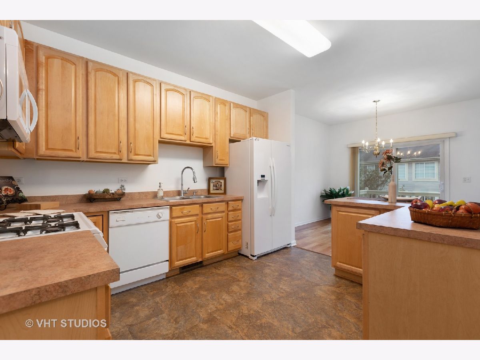
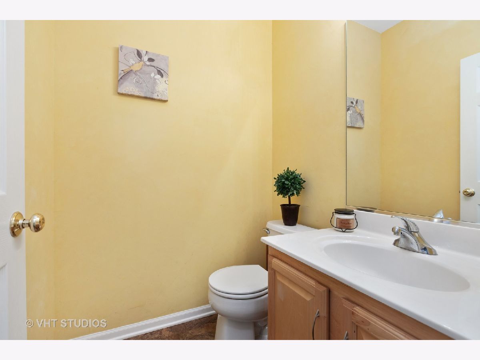
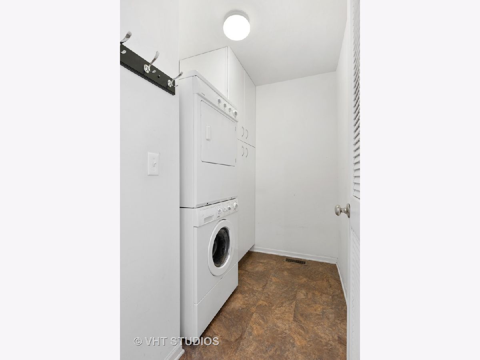
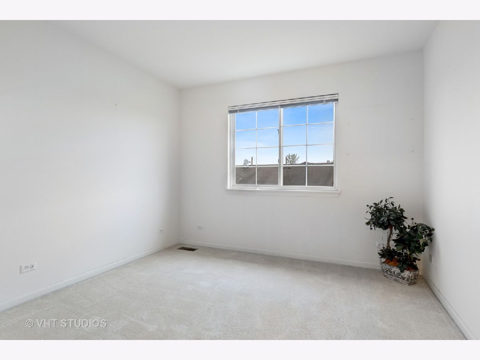
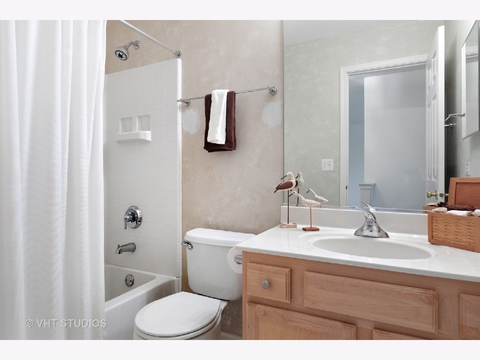
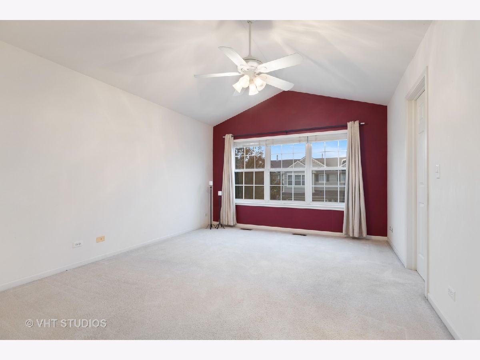
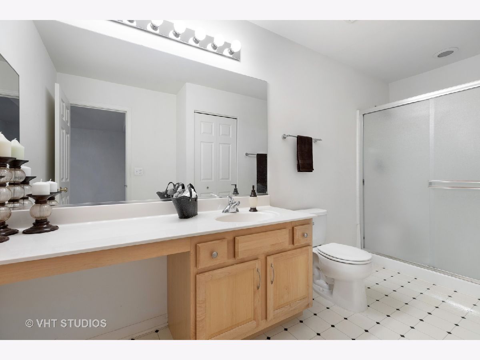
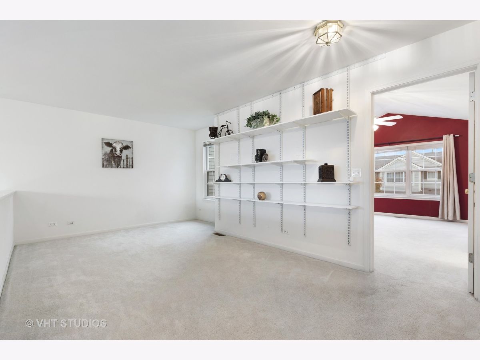
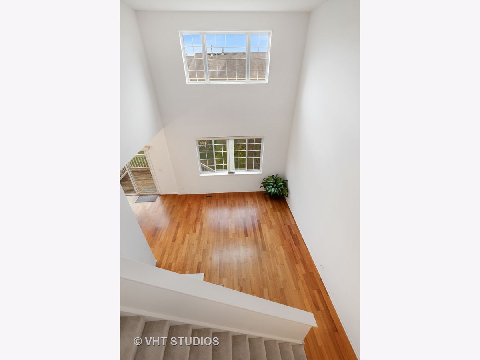
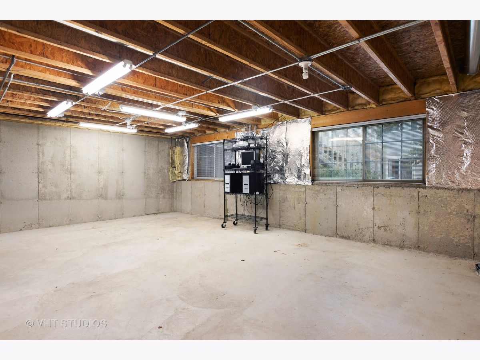
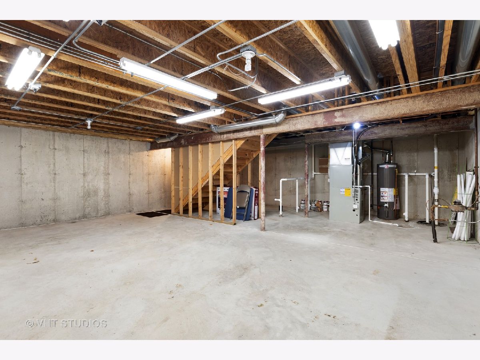
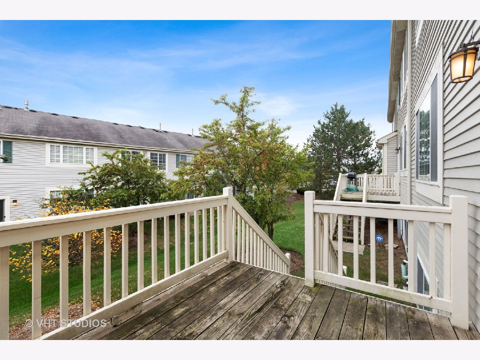
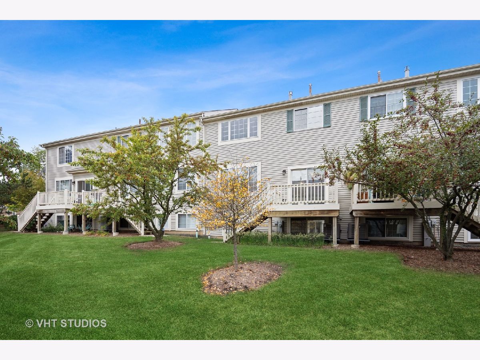
Room Specifics
Total Bedrooms: 2
Bedrooms Above Ground: 2
Bedrooms Below Ground: 0
Dimensions: —
Floor Type: Carpet
Full Bathrooms: 3
Bathroom Amenities: —
Bathroom in Basement: 0
Rooms: Loft
Basement Description: Unfinished
Other Specifics
| 2 | |
| Concrete Perimeter | |
| Asphalt | |
| Deck | |
| Landscaped | |
| COMMON | |
| — | |
| Full | |
| Vaulted/Cathedral Ceilings, Wood Laminate Floors, First Floor Laundry, Walk-In Closet(s), Ceiling - 9 Foot, Ceilings - 9 Foot, Open Floorplan | |
| Range, Microwave, Dishwasher, Refrigerator, Washer, Dryer, Disposal | |
| Not in DB | |
| — | |
| — | |
| — | |
| Gas Starter |
Tax History
| Year | Property Taxes |
|---|---|
| 2021 | $6,224 |
Contact Agent
Nearby Similar Homes
Nearby Sold Comparables
Contact Agent
Listing Provided By
Baird & Warner

