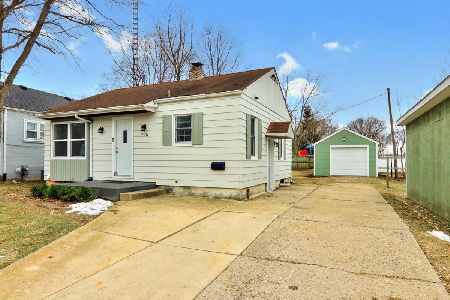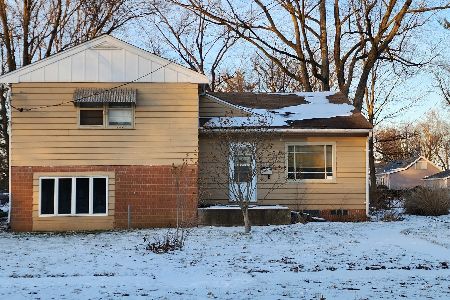721 Dale, Normal, Illinois 61761
$97,850
|
Sold
|
|
| Status: | Closed |
| Sqft: | 2,256 |
| Cost/Sqft: | $43 |
| Beds: | 5 |
| Baths: | 3 |
| Year Built: | 1910 |
| Property Taxes: | $3,848 |
| Days On Market: | 4809 |
| Lot Size: | 0,00 |
Description
Moved to present lot in 1955. 24 x 30 garage. 23 x 10 screened porch. One half acre lot. Second utility and second kitchen, plus third bath in Lower Level.All information believed to be correct but not guaranteed.
Property Specifics
| Single Family | |
| — | |
| Traditional | |
| 1910 | |
| Full | |
| — | |
| No | |
| — |
| Mc Lean | |
| Illinois State U | |
| — / Not Applicable | |
| — | |
| Public | |
| Public Sewer | |
| 10179015 | |
| 1428352070 |
Nearby Schools
| NAME: | DISTRICT: | DISTANCE: | |
|---|---|---|---|
|
Grade School
Oakdale Elementary |
5 | — | |
|
Middle School
Kingsley Jr High |
5 | Not in DB | |
|
High School
Normal Community West High Schoo |
5 | Not in DB | |
Property History
| DATE: | EVENT: | PRICE: | SOURCE: |
|---|---|---|---|
| 16 Jan, 2013 | Sold | $97,850 | MRED MLS |
| 12 Dec, 2012 | Under contract | $97,850 | MRED MLS |
| 21 Nov, 2012 | Listed for sale | $97,850 | MRED MLS |
Room Specifics
Total Bedrooms: 5
Bedrooms Above Ground: 5
Bedrooms Below Ground: 0
Dimensions: —
Floor Type: Hardwood
Dimensions: —
Floor Type: Hardwood
Dimensions: —
Floor Type: Hardwood
Dimensions: —
Floor Type: —
Full Bathrooms: 3
Bathroom Amenities: —
Bathroom in Basement: —
Rooms: Other Room,Foyer,Enclosed Porch
Basement Description: Partially Finished
Other Specifics
| 2 | |
| — | |
| — | |
| Porch | |
| — | |
| 230 X 95 | |
| Interior Stair | |
| — | |
| First Floor Full Bath | |
| — | |
| Not in DB | |
| — | |
| — | |
| — | |
| — |
Tax History
| Year | Property Taxes |
|---|---|
| 2013 | $3,848 |
Contact Agent
Nearby Similar Homes
Nearby Sold Comparables
Contact Agent
Listing Provided By
Coldwell Banker The Real Estate Group






