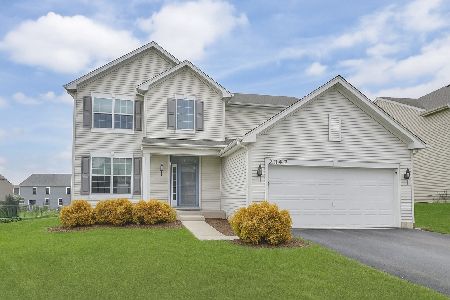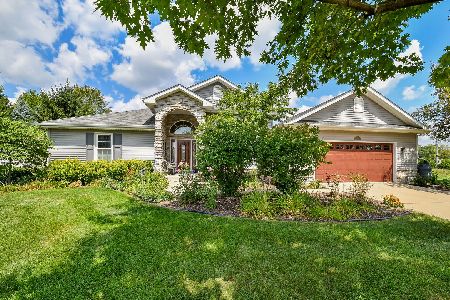721 Greenfield Turn, Yorkville, Illinois 60560
$346,000
|
Sold
|
|
| Status: | Closed |
| Sqft: | 2,200 |
| Cost/Sqft: | $157 |
| Beds: | 3 |
| Baths: | 3 |
| Year Built: | 2003 |
| Property Taxes: | $8,801 |
| Days On Market: | 1793 |
| Lot Size: | 0,00 |
Description
Do not miss this amazing, light-filled brick front ranch home located in the highly sought-after Country Hills Subdivision. Bright and airy with 4200 square feet of finished living space. Gorgeous hardwood entry with dramatic view of the stunning stone fireplace in the great room. The flex room at the entryway has brand new carpet and can be used as an office or sitting room. The open concept layout has 12' ceilings, great room, eat-in kitchen with 42" cabinets and SS appliances, and split bedrooms that offer a HUGE private, vaulted master bedroom and ensuite that is separated from the other two bedrooms and second full bathroom. Open staircase down to the finished lookout basement that has been freshly painted and has a third full bathroom. All three bedrooms have new carpet and are freshly painted! Finished three-car garage and lovely landscaping. New deck and fence added in 2018. AC and both water heaters replaced in 2018.
Property Specifics
| Single Family | |
| — | |
| — | |
| 2003 | |
| Full,English | |
| — | |
| No | |
| — |
| Kendall | |
| Country Hills | |
| 0 / Not Applicable | |
| None | |
| Public | |
| Public Sewer | |
| 10953150 | |
| 0504405003 |
Nearby Schools
| NAME: | DISTRICT: | DISTANCE: | |
|---|---|---|---|
|
Grade School
Circle Center Grade School |
115 | — | |
|
Middle School
Yorkville Middle School |
115 | Not in DB | |
|
High School
Yorkville High School |
115 | Not in DB | |
|
Alternate Elementary School
Yorkville Intermediate School |
— | Not in DB | |
Property History
| DATE: | EVENT: | PRICE: | SOURCE: |
|---|---|---|---|
| 3 Mar, 2021 | Sold | $346,000 | MRED MLS |
| 19 Jan, 2021 | Under contract | $345,000 | MRED MLS |
| 14 Jan, 2021 | Listed for sale | $345,000 | MRED MLS |
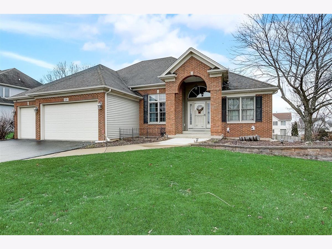
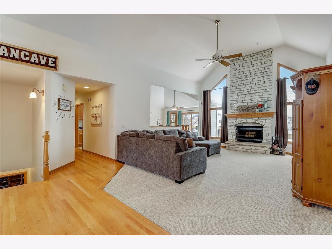
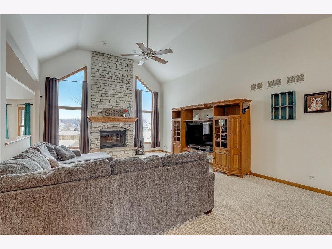
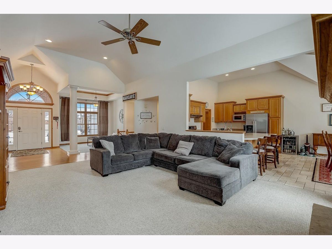
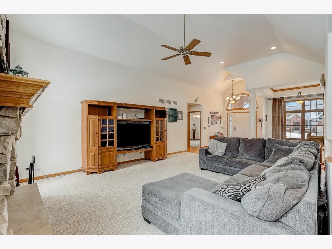
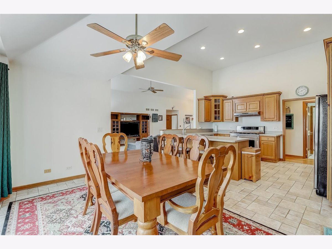
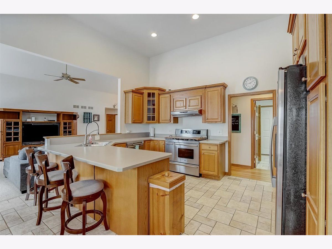
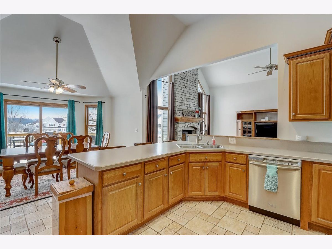
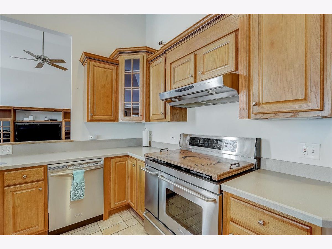
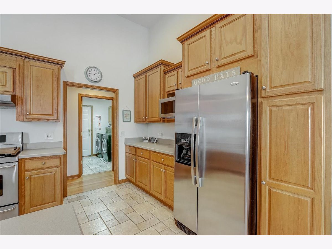
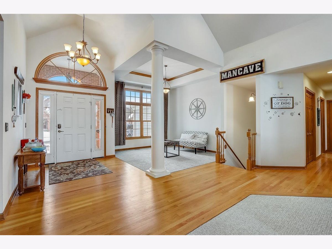
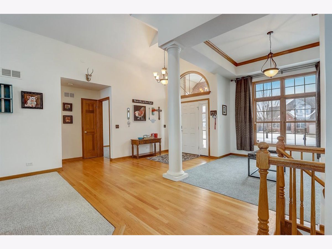
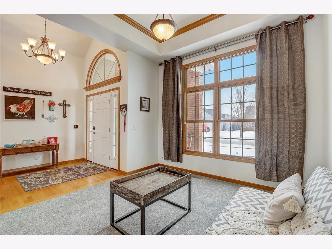
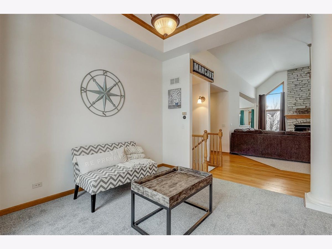
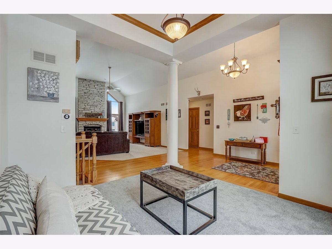
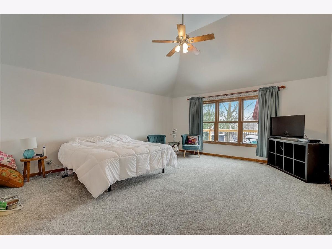
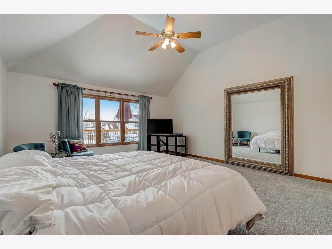
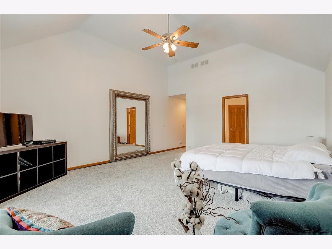
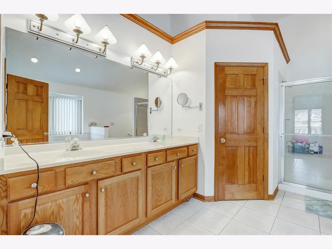
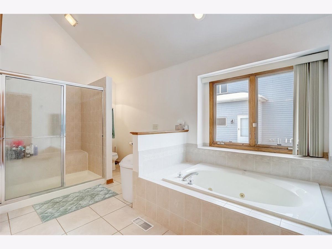
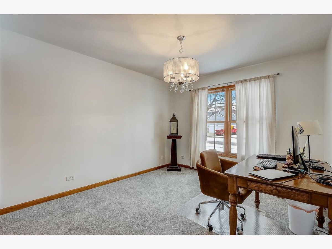
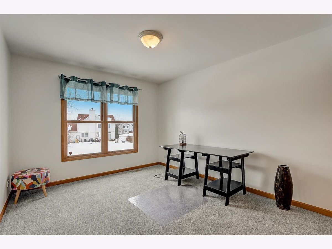
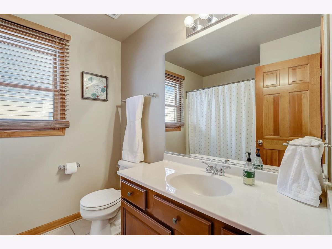
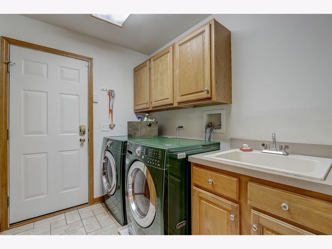
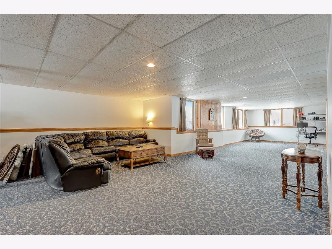
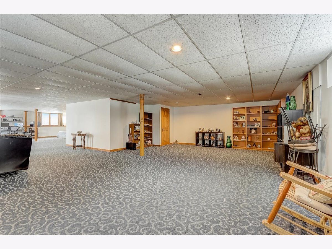
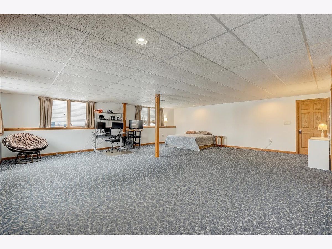
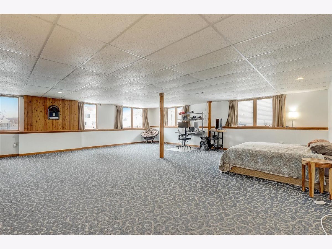
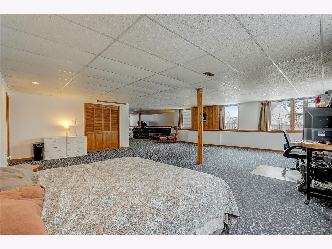
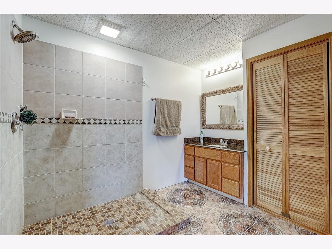
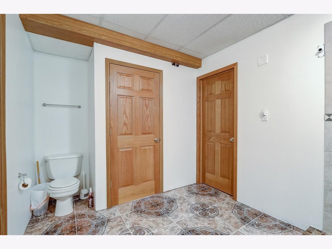
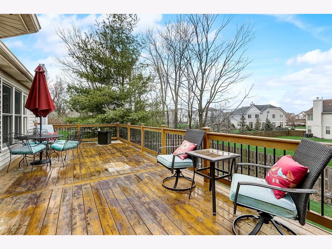
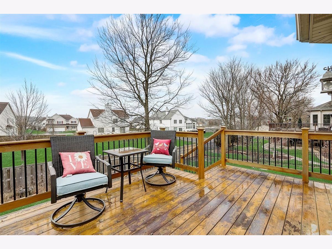
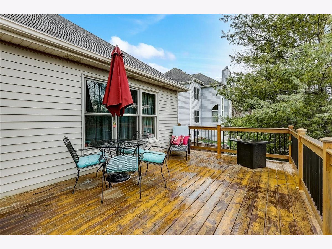
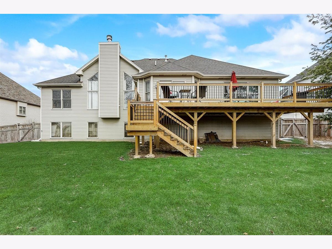
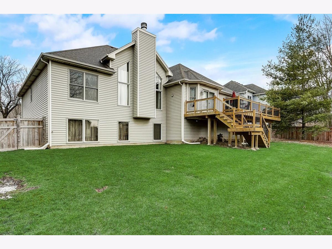
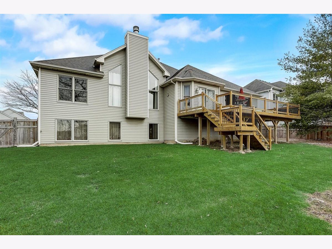
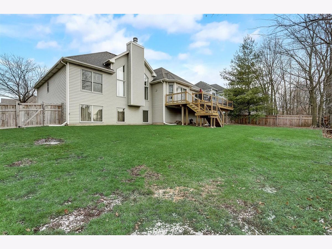
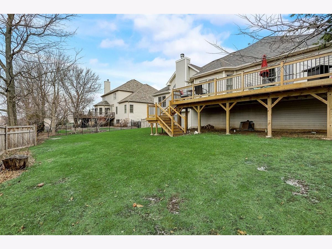
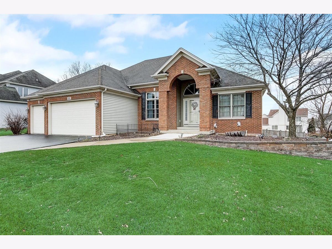
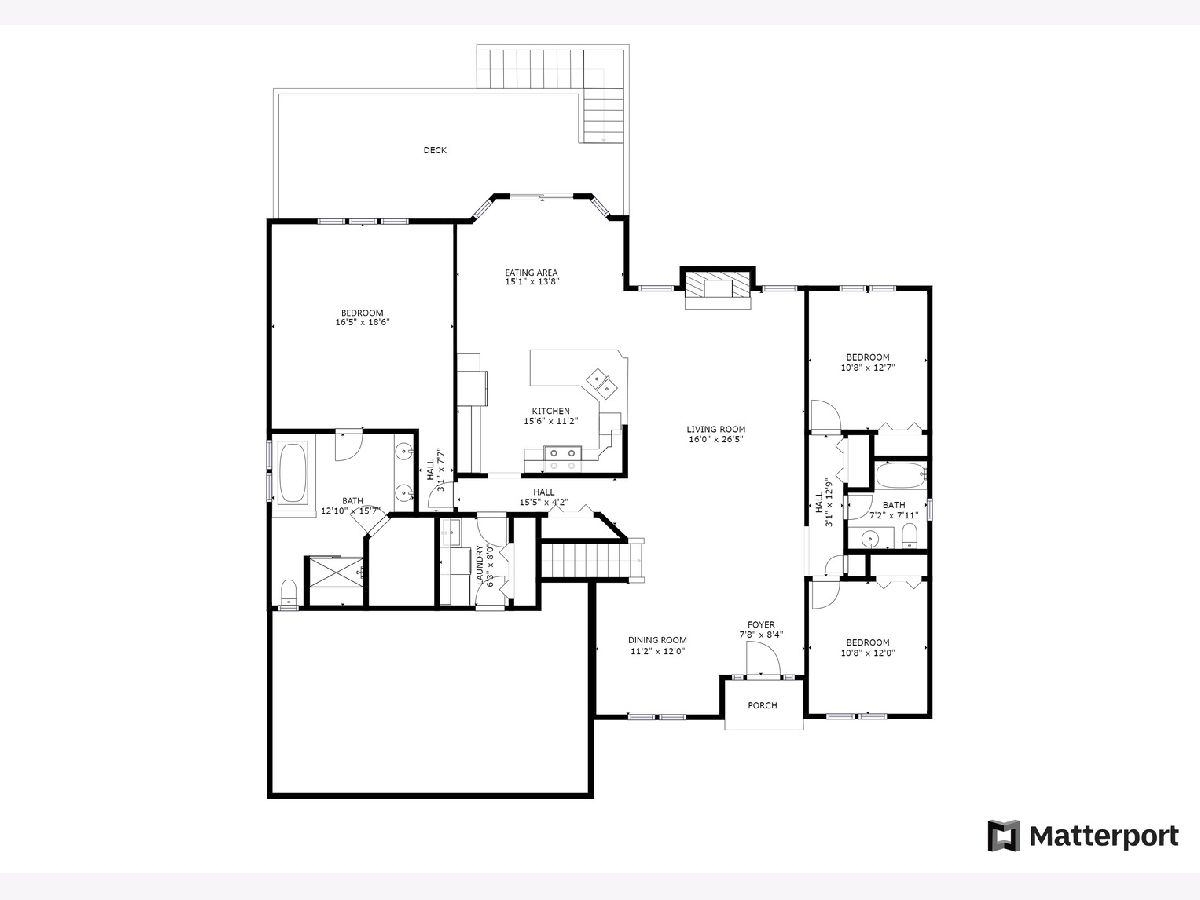
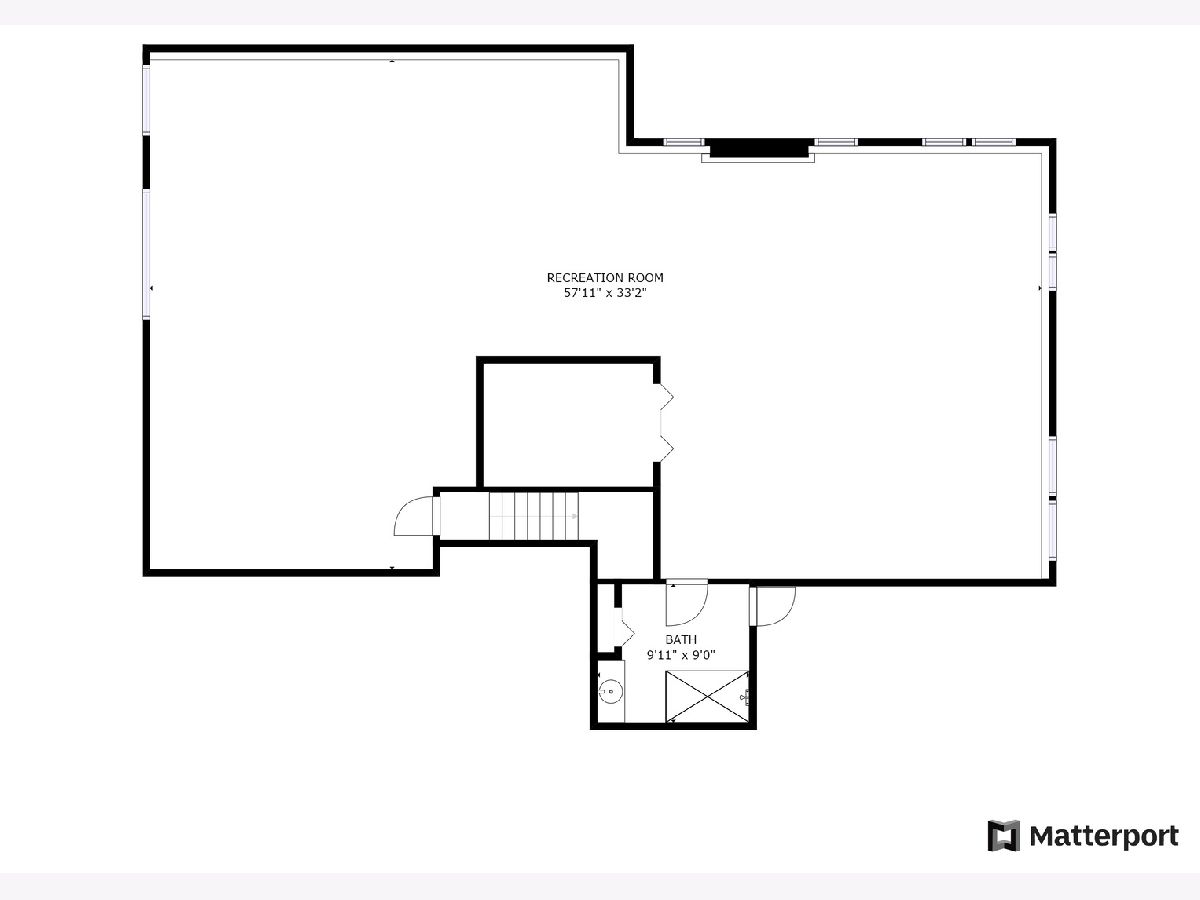
Room Specifics
Total Bedrooms: 3
Bedrooms Above Ground: 3
Bedrooms Below Ground: 0
Dimensions: —
Floor Type: Carpet
Dimensions: —
Floor Type: Carpet
Full Bathrooms: 3
Bathroom Amenities: Separate Shower,Double Sink
Bathroom in Basement: 1
Rooms: Recreation Room,Eating Area
Basement Description: Finished
Other Specifics
| 3 | |
| — | |
| Asphalt | |
| Deck, Storms/Screens | |
| — | |
| 11880 | |
| Full,Pull Down Stair | |
| Full | |
| Vaulted/Cathedral Ceilings, First Floor Laundry | |
| Range, Microwave, Dishwasher, Refrigerator, Washer, Dryer, Disposal, Stainless Steel Appliance(s) | |
| Not in DB | |
| Curbs, Sidewalks, Street Lights, Street Paved | |
| — | |
| — | |
| Wood Burning, Gas Starter |
Tax History
| Year | Property Taxes |
|---|---|
| 2021 | $8,801 |
Contact Agent
Nearby Similar Homes
Nearby Sold Comparables
Contact Agent
Listing Provided By
Redfin Corporation





