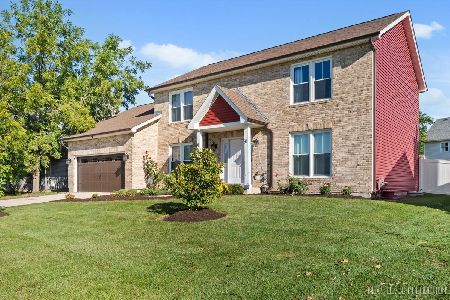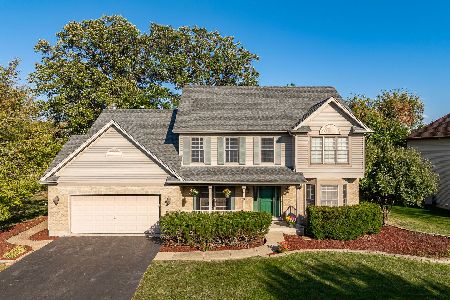721 Hartfield Drive, North Aurora, Illinois 60542
$410,000
|
Sold
|
|
| Status: | Closed |
| Sqft: | 2,517 |
| Cost/Sqft: | $159 |
| Beds: | 4 |
| Baths: | 3 |
| Year Built: | 1997 |
| Property Taxes: | $8,656 |
| Days On Market: | 889 |
| Lot Size: | 0,23 |
Description
MULTIPLE OFFERS RECEIVED - HIGHEST & BEST DUE BY 7pm MONDAY. Take me down to paradise city!!! Arguably one of the BEST locations in North Aurora! This Main-Floor Master Bedroom - Hartfield Estates Beauty - will soon have you doing the happy dance! No behind neighbors - this home directly backs to a huge common retention area & park, maintained by the City of Batavia. ABSOLUTELY GORGEOUS CURB APPEAL! BRAND NEW CARPETING THRU-OUT! Lending toward a traditional layout, centered by a huge living room boasting vaulted ceilings, gorgeous gas log fireplace and (3) huge windows topped by oversized transom windows that pour natural light in. Kitchen features an island, ample cabinet space and the perfectly placed corner sink overlooking your park-like backyard. Seamlessly connected, the kitchen, eat-in area and family room effortlessly combine, creating that flow every home wishes for. French doors lead to the main-floor master suite complete with it's own foyer, oversized bedroom space very easy-to-see furniture placement, large U-shaped closet and a huge master bathroom beaming with potential. Upstairs you'll find 3 additional bedrooms with good sized closets and an additional full bath. What's exciting is there's a door (you may think is a 5th bedroom on the second floor) that leads to unfinished over-the-garage attic space. This space gives you so many awesome options!!! Could-be 5th bedroom, possible 2nd master suite, Office, Playroom whatever your heart desires! Step outside to this joyious green backyard FULLY FENCED sanctuary via the eat-in-area sliding glass doors OR from the laundry room exterior side access door. Relax in a lounge chair under the shade of gloriously beautiful mature trees on your large wooden deck or in the hot tub. Conviently located a short 5 min drive to I-88, Aurora outlet mall or down-town Batavia; Near Fox River & tons bike/walking trails; This outstanding home offers a pletohora of options! Oh won't you please take me home!!!
Property Specifics
| Single Family | |
| — | |
| — | |
| 1997 | |
| — | |
| MAIN FLOOR MASTER | |
| No | |
| 0.23 |
| Kane | |
| — | |
| 0 / Not Applicable | |
| — | |
| — | |
| — | |
| 11831041 | |
| 1234230013 |
Nearby Schools
| NAME: | DISTRICT: | DISTANCE: | |
|---|---|---|---|
|
Grade School
Schneider Elementary School |
129 | — | |
|
Middle School
Fearn Elementary School |
129 | Not in DB | |
|
High School
West Aurora High School |
129 | Not in DB | |
Property History
| DATE: | EVENT: | PRICE: | SOURCE: |
|---|---|---|---|
| 18 Jun, 2012 | Sold | $270,000 | MRED MLS |
| 13 May, 2012 | Under contract | $274,900 | MRED MLS |
| — | Last price change | $279,900 | MRED MLS |
| 5 Feb, 2012 | Listed for sale | $279,900 | MRED MLS |
| 6 Sep, 2023 | Sold | $410,000 | MRED MLS |
| 8 Aug, 2023 | Under contract | $400,000 | MRED MLS |
| — | Last price change | $410,000 | MRED MLS |
| 13 Jul, 2023 | Listed for sale | $410,000 | MRED MLS |
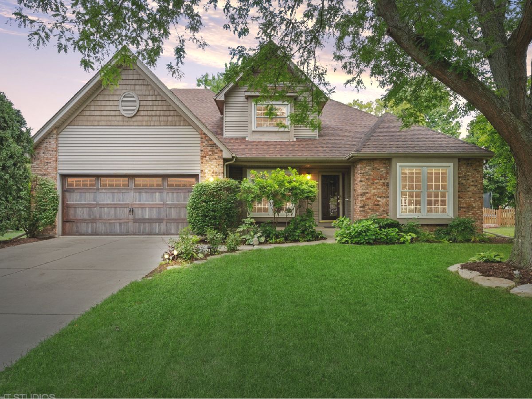
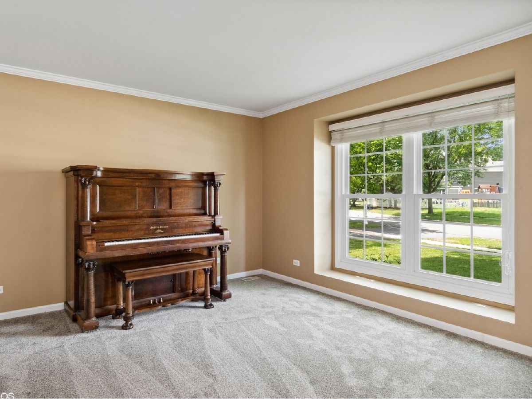
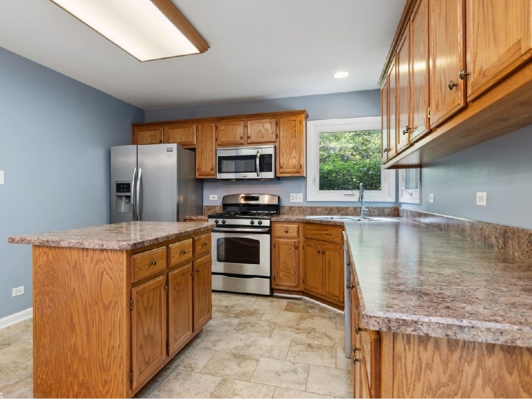
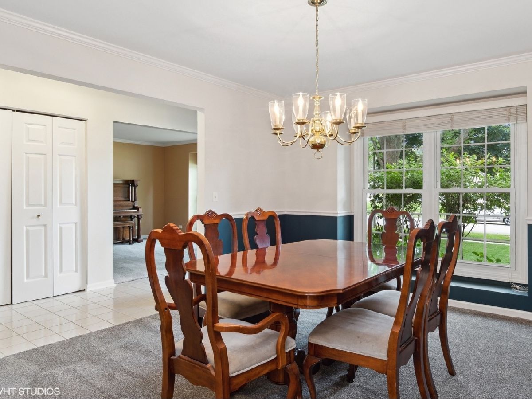
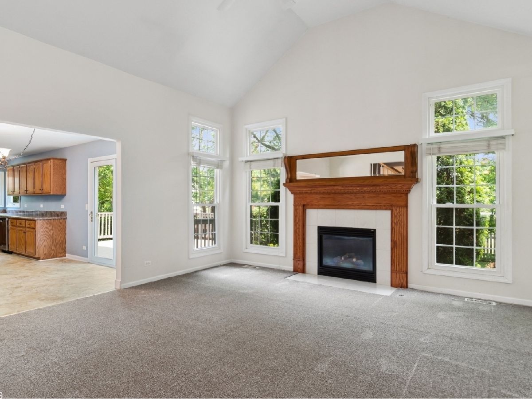
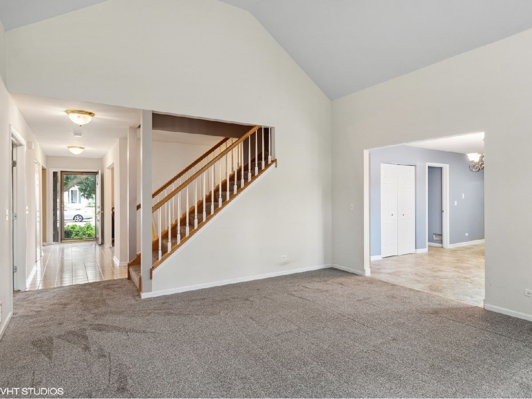
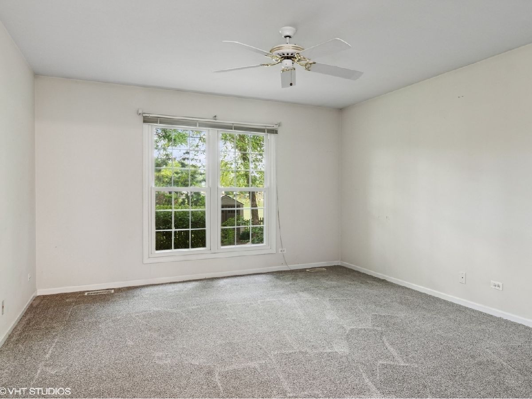
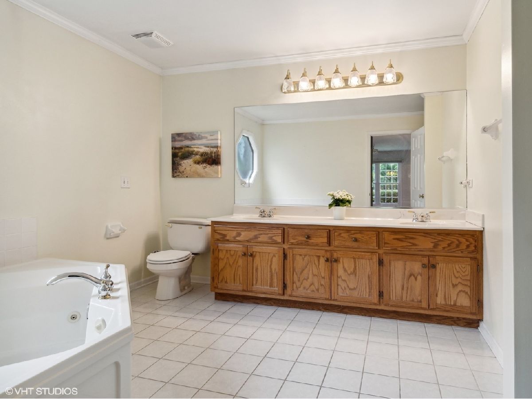
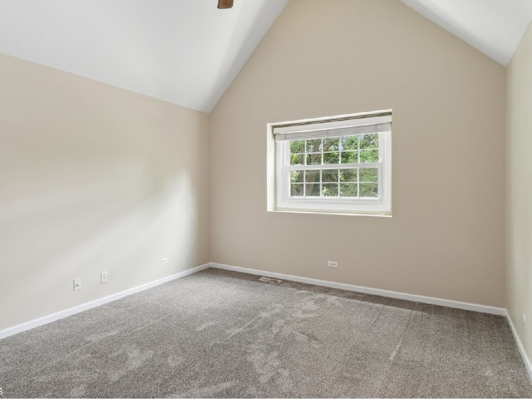
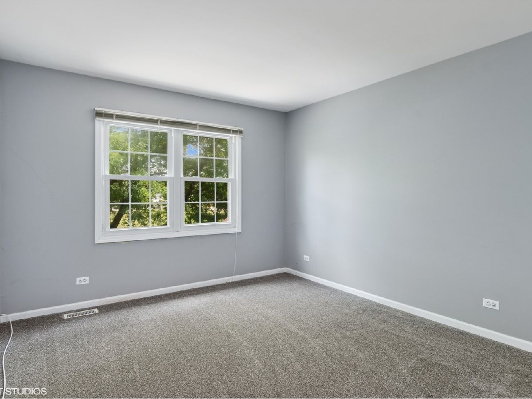
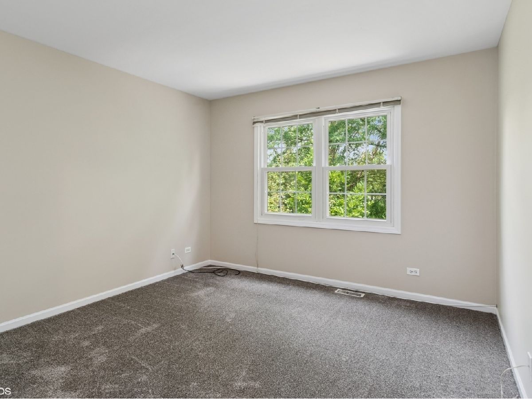
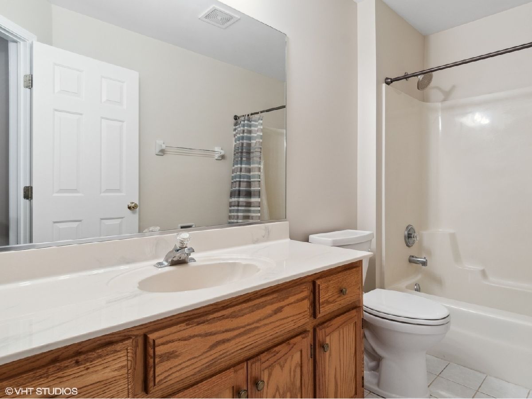
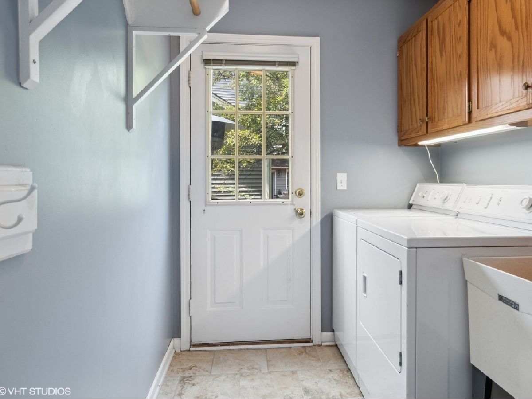
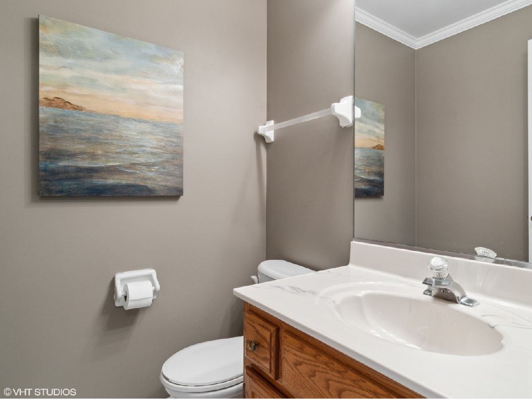
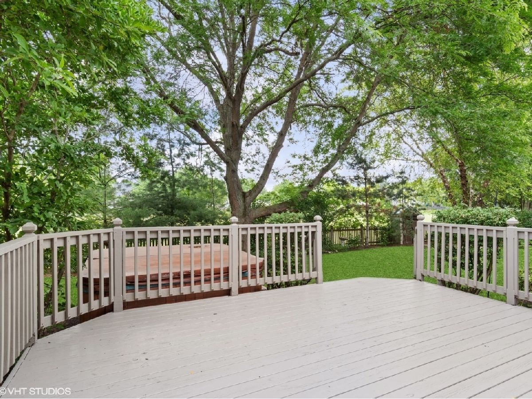
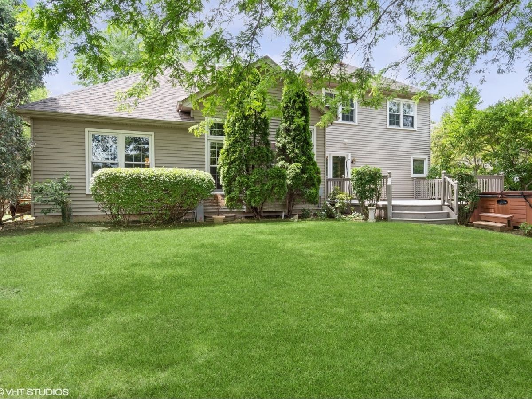
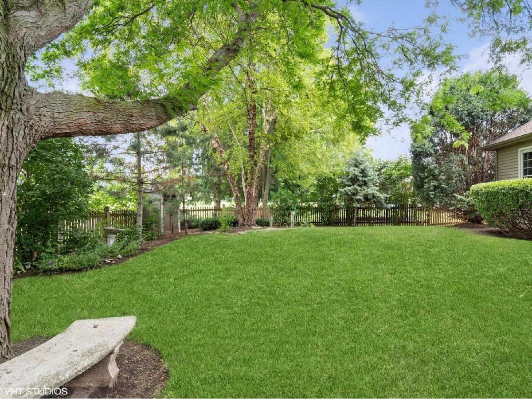
Room Specifics
Total Bedrooms: 4
Bedrooms Above Ground: 4
Bedrooms Below Ground: 0
Dimensions: —
Floor Type: —
Dimensions: —
Floor Type: —
Dimensions: —
Floor Type: —
Full Bathrooms: 3
Bathroom Amenities: Whirlpool,Separate Shower,Double Sink
Bathroom in Basement: 0
Rooms: —
Basement Description: Unfinished,Crawl
Other Specifics
| 2 | |
| — | |
| Concrete | |
| — | |
| — | |
| 61 X 125 X 97 X 129 | |
| Dormer,Unfinished | |
| — | |
| — | |
| — | |
| Not in DB | |
| — | |
| — | |
| — | |
| — |
Tax History
| Year | Property Taxes |
|---|---|
| 2012 | $6,905 |
| 2023 | $8,656 |
Contact Agent
Nearby Similar Homes
Nearby Sold Comparables
Contact Agent
Listing Provided By
Coldwell Banker Realty


