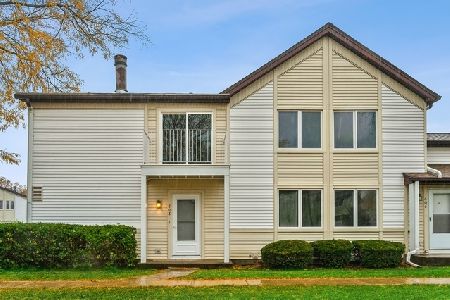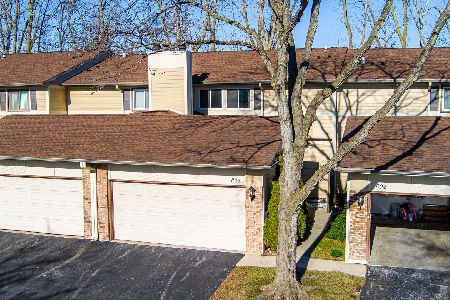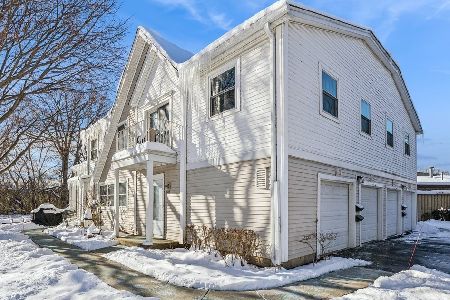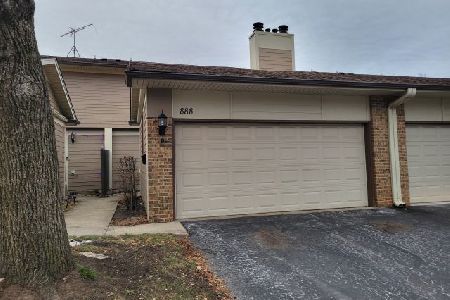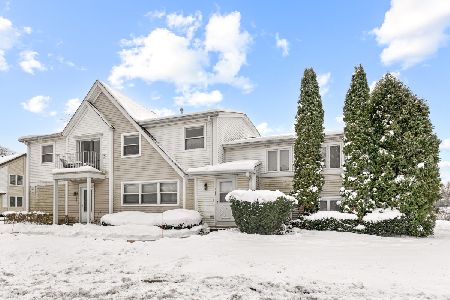721 Mallard Court, Deerfield, Illinois 60015
$286,100
|
Sold
|
|
| Status: | Closed |
| Sqft: | 1,944 |
| Cost/Sqft: | $147 |
| Beds: | 4 |
| Baths: | 3 |
| Year Built: | 1980 |
| Property Taxes: | $6,166 |
| Days On Market: | 3583 |
| Lot Size: | 0,00 |
Description
Fabulous end-unit townhouse featuring four bedrooms, a finished basement, attached two car garage and more! Family room includes cozy fireplace and door leading to the attached garage. Sun-drenched living room with sliding glass door to the patio. The dining room is open to the living room and kitchen; perfect for entertaining. The sparkling kitchen includes white cabinetry, breakfast bar, space for a table or island and a pantry. With a walk-in closet the master bedroom also includes his and her vanities and a standing shower. Three additional bedrooms with generous closet space and a walk-in closet complete the second floor. For added living space the finished basement features a large REC room and storage galore. Great location near tollway, entertainment and restaurants. Stevenson High School!
Property Specifics
| Condos/Townhomes | |
| 2 | |
| — | |
| 1980 | |
| Full | |
| — | |
| No | |
| — |
| Lake | |
| Park West | |
| 304 / Monthly | |
| Pool,Exterior Maintenance,Lawn Care,Scavenger,Snow Removal | |
| Lake Michigan | |
| Public Sewer | |
| 09172710 | |
| 15342005760000 |
Nearby Schools
| NAME: | DISTRICT: | DISTANCE: | |
|---|---|---|---|
|
Grade School
Earl Pritchett School |
102 | — | |
|
Middle School
Aptakisic Junior High School |
102 | Not in DB | |
|
High School
Adlai E Stevenson High School |
125 | Not in DB | |
Property History
| DATE: | EVENT: | PRICE: | SOURCE: |
|---|---|---|---|
| 13 Jun, 2016 | Sold | $286,100 | MRED MLS |
| 24 Mar, 2016 | Under contract | $285,999 | MRED MLS |
| 22 Mar, 2016 | Listed for sale | $285,999 | MRED MLS |
Room Specifics
Total Bedrooms: 4
Bedrooms Above Ground: 4
Bedrooms Below Ground: 0
Dimensions: —
Floor Type: Carpet
Dimensions: —
Floor Type: Carpet
Dimensions: —
Floor Type: Carpet
Full Bathrooms: 3
Bathroom Amenities: —
Bathroom in Basement: 0
Rooms: Recreation Room
Basement Description: Finished
Other Specifics
| 2 | |
| — | |
| Asphalt | |
| Patio, Storms/Screens, End Unit | |
| — | |
| COMMON AREA | |
| — | |
| Full | |
| Wood Laminate Floors, Laundry Hook-Up in Unit, Storage | |
| Range, Microwave, Dishwasher, Refrigerator, Washer, Dryer, Disposal | |
| Not in DB | |
| — | |
| — | |
| — | |
| Wood Burning, Gas Starter |
Tax History
| Year | Property Taxes |
|---|---|
| 2016 | $6,166 |
Contact Agent
Nearby Similar Homes
Nearby Sold Comparables
Contact Agent
Listing Provided By
RE/MAX Suburban


