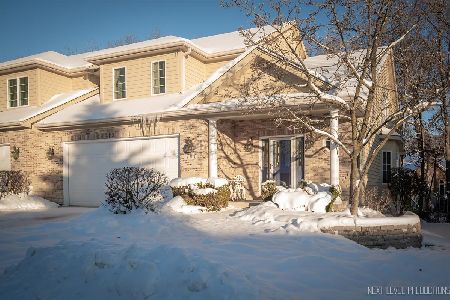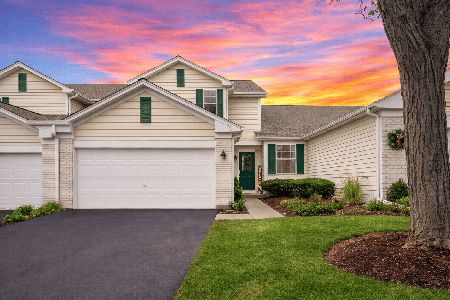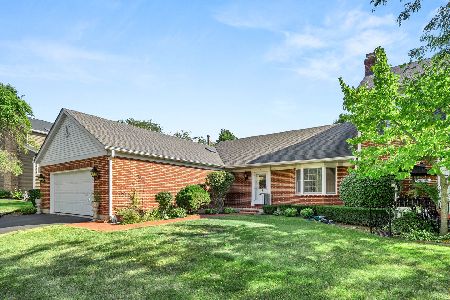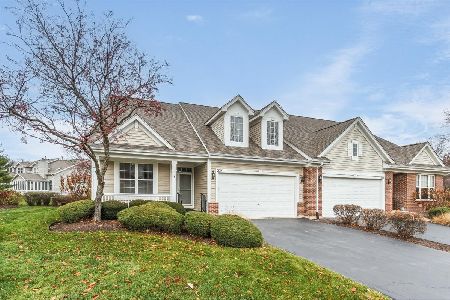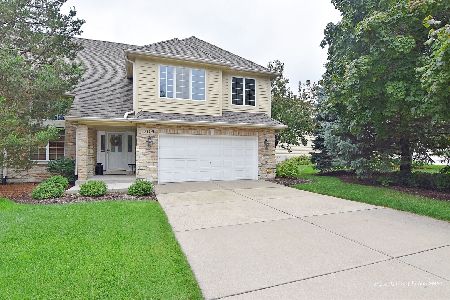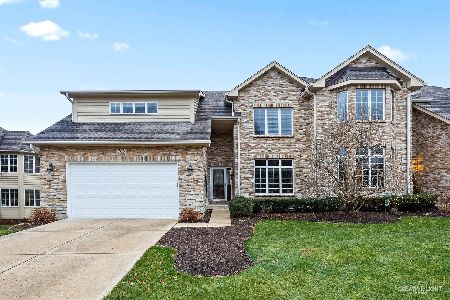721 Manor Hill Place, Sugar Grove, Illinois 60554
$220,000
|
Sold
|
|
| Status: | Closed |
| Sqft: | 0 |
| Cost/Sqft: | — |
| Beds: | 3 |
| Baths: | 3 |
| Year Built: | 2002 |
| Property Taxes: | $6,508 |
| Days On Market: | 5842 |
| Lot Size: | 0,00 |
Description
For this price, it's like the finished lower level is FREE! Compare to other Prestbury closed sq footage sales. You'll find over 3000 finished sq ft in this luxury townhome and separate living quarters (full bath, bdrm, mini kitchen, fam rm w/fireplace) located in the lookout basement w/outside view. Backs to open area. So much space for the $$. Best value! See all the Prestbury community has to offer by viewing VT
Property Specifics
| Condos/Townhomes | |
| — | |
| — | |
| 2002 | |
| Full,English | |
| — | |
| No | |
| — |
| Kane | |
| Prestbury | |
| 290 / — | |
| Clubhouse,Pool,Exterior Maintenance,Lawn Care,Scavenger,Lake Rights | |
| Public | |
| Public Sewer | |
| 07434289 | |
| 1410251049 |
Nearby Schools
| NAME: | DISTRICT: | DISTANCE: | |
|---|---|---|---|
|
Grade School
Fearn Elementary School |
129 | — | |
|
Middle School
Herget Middle School |
129 | Not in DB | |
|
High School
West Aurora High School |
129 | Not in DB | |
Property History
| DATE: | EVENT: | PRICE: | SOURCE: |
|---|---|---|---|
| 19 Nov, 2010 | Sold | $220,000 | MRED MLS |
| 3 Nov, 2010 | Under contract | $239,000 | MRED MLS |
| — | Last price change | $260,000 | MRED MLS |
| 4 Feb, 2010 | Listed for sale | $335,000 | MRED MLS |
Room Specifics
Total Bedrooms: 3
Bedrooms Above Ground: 3
Bedrooms Below Ground: 0
Dimensions: —
Floor Type: Carpet
Dimensions: —
Floor Type: Carpet
Full Bathrooms: 3
Bathroom Amenities: Whirlpool,Separate Shower,Double Sink
Bathroom in Basement: 1
Rooms: Kitchen,Breakfast Room,Exercise Room,Gallery,Play Room,Utility Room-1st Floor
Basement Description: Finished
Other Specifics
| 2 | |
| Concrete Perimeter | |
| Asphalt | |
| — | |
| Common Grounds | |
| COMMON | |
| — | |
| Full | |
| First Floor Bedroom | |
| Range, Microwave, Dishwasher, Refrigerator, Disposal | |
| Not in DB | |
| — | |
| — | |
| Bike Room/Bike Trails, Park, Pool, Tennis Court(s) | |
| Attached Fireplace Doors/Screen, Gas Log |
Tax History
| Year | Property Taxes |
|---|---|
| 2010 | $6,508 |
Contact Agent
Nearby Similar Homes
Nearby Sold Comparables
Contact Agent
Listing Provided By
RE/MAX TOWN & COUNTRY

