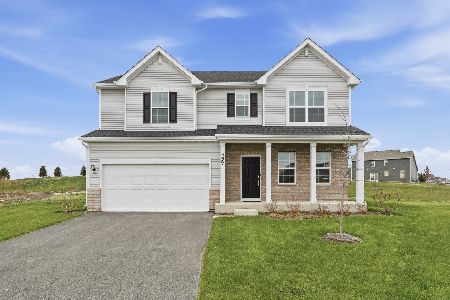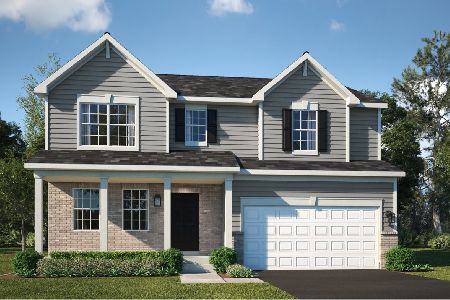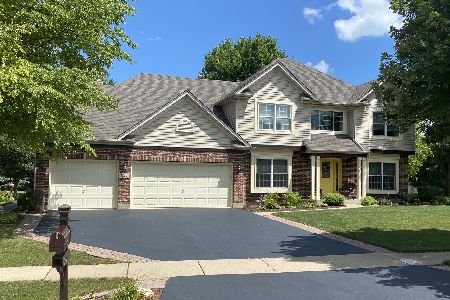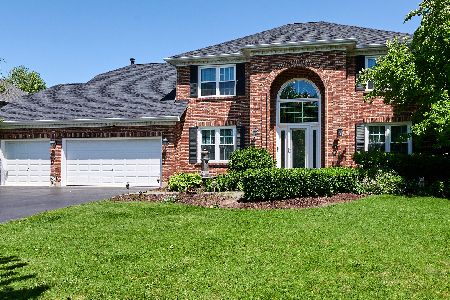721 Norway Place, Oswego, Illinois 60543
$361,400
|
Sold
|
|
| Status: | Closed |
| Sqft: | 3,239 |
| Cost/Sqft: | $113 |
| Beds: | 4 |
| Baths: | 3 |
| Year Built: | 2003 |
| Property Taxes: | $10,312 |
| Days On Market: | 1947 |
| Lot Size: | 0,34 |
Description
Former Builder's Model in Gates Creek Subdivision! Enter this pristine custom built home from the brick paver walkway, to be greeted by a foyer leading into an open floor plan with large kitchen, including island with seating, endless cabinets, stainless steel appliances, granite counters, large window overlooking the backyard, oversized eating area & pantry with decorative glass door. Step outside the kitchen to a truly unique three season room, which adds great additional square footage for everyday living! The family room offers a spacious size, wall-to-wall windows & all brick fireplace. Entertaining made easy with the private dining & living room. First floor has extensive millwork & hardwood flooring throughout! Also enjoy the convenience of a private first floor office or den. The second floor is complete with the private master bedroom with decorative tray ceiling, walk-in closet & oversized master bathroom. Three generous sized secondary rooms finish off the second floor. Don't miss the laundry chute, leading to the first floor laundry room, for easy laundry clean up! Full, deep pour, partially finished basement with an additional storage/work room. Three car garage, brick paver patio & extensive flawless landscaping! Great location! Welcome Home!
Property Specifics
| Single Family | |
| — | |
| — | |
| 2003 | |
| Full | |
| — | |
| No | |
| 0.34 |
| Kendall | |
| Gates Creek | |
| 375 / Annual | |
| Other | |
| Public | |
| Public Sewer | |
| 10819630 | |
| 0213412012 |
Property History
| DATE: | EVENT: | PRICE: | SOURCE: |
|---|---|---|---|
| 9 Nov, 2020 | Sold | $361,400 | MRED MLS |
| 20 Sep, 2020 | Under contract | $364,900 | MRED MLS |
| — | Last price change | $369,900 | MRED MLS |
| 15 Aug, 2020 | Listed for sale | $369,900 | MRED MLS |
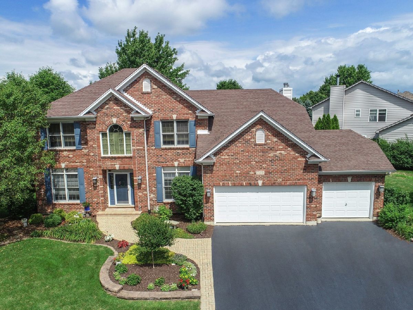
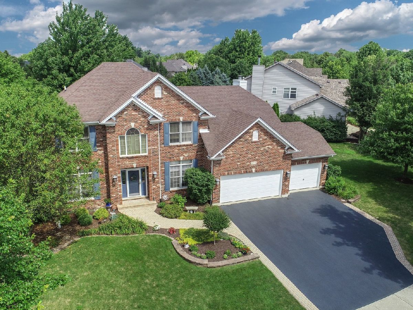
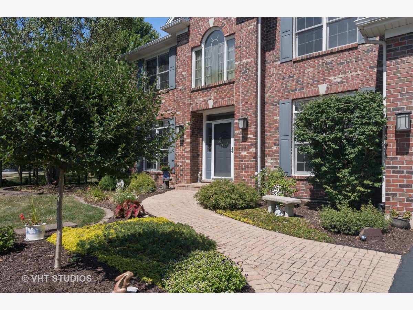
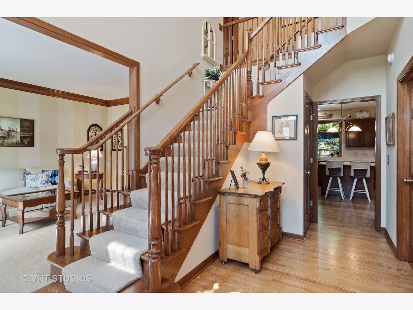
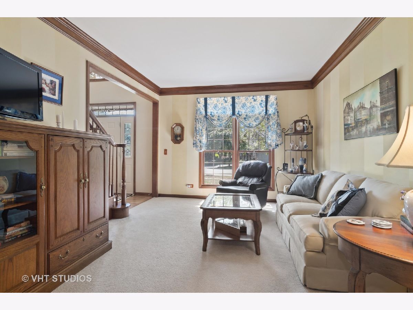
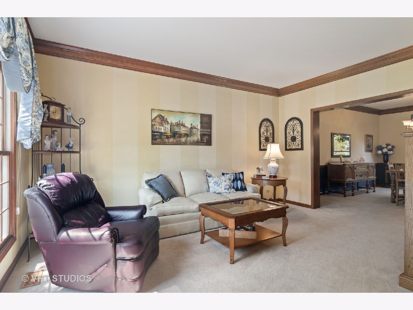
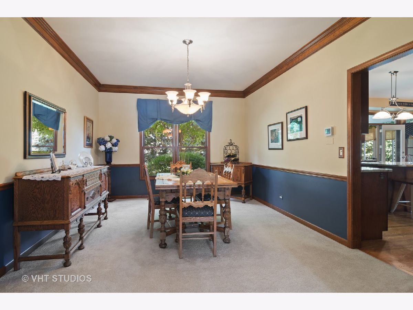
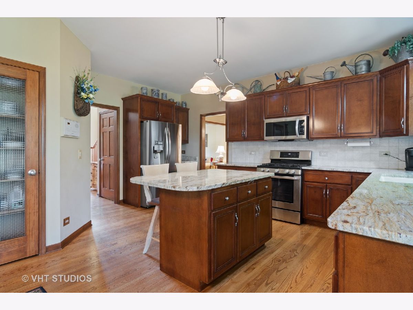
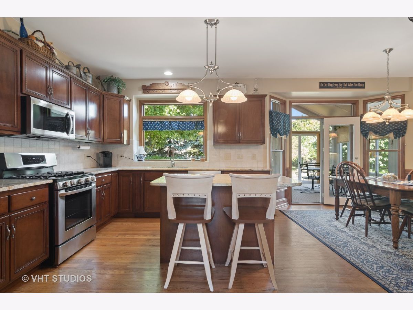
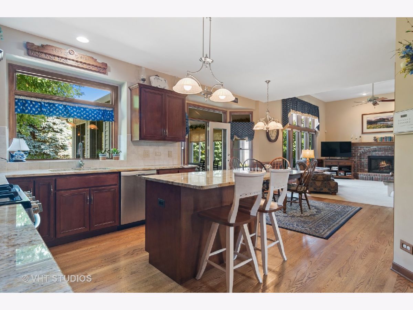
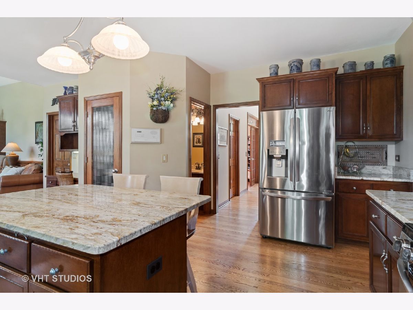
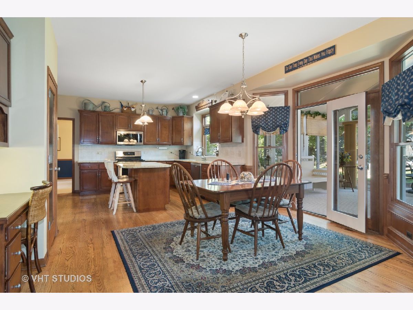
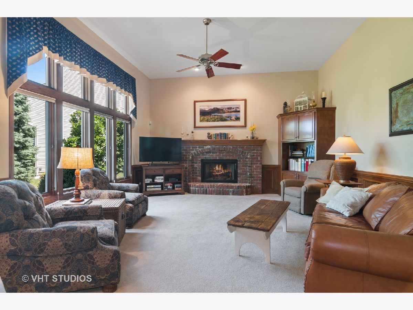
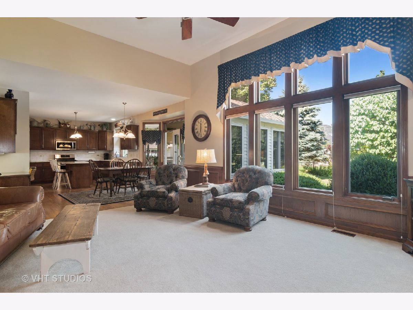
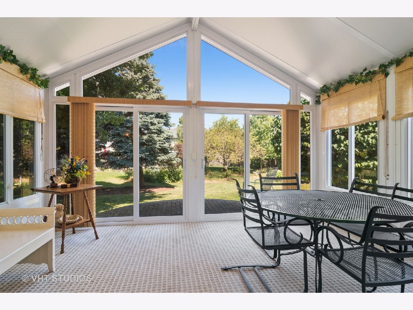
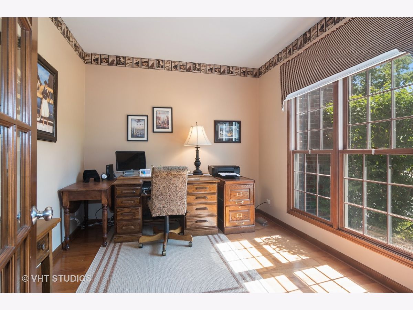
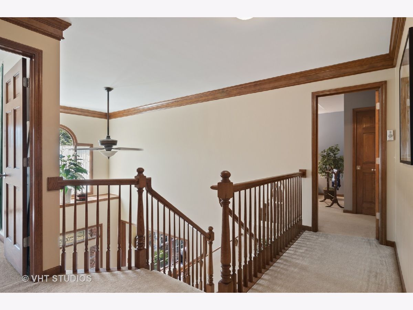
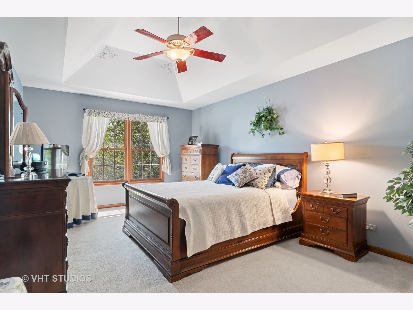
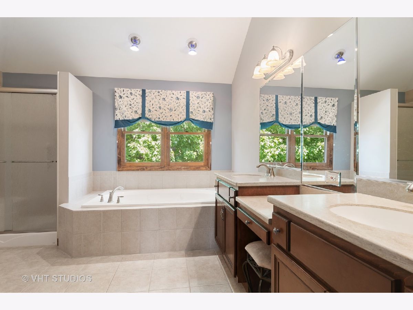
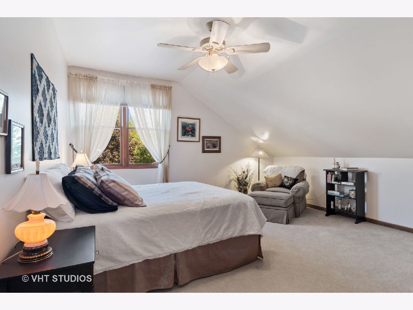
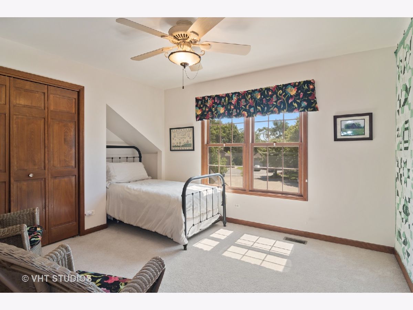
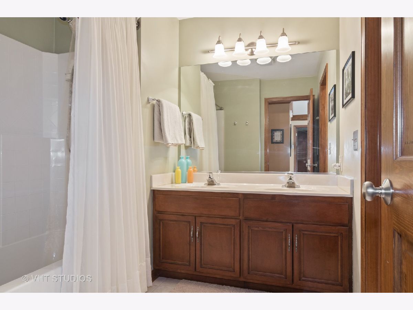
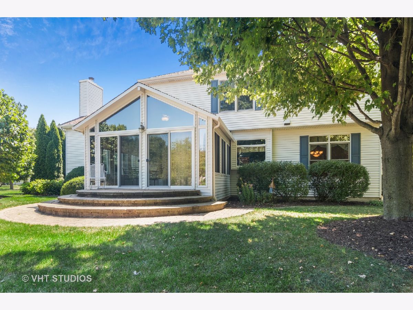
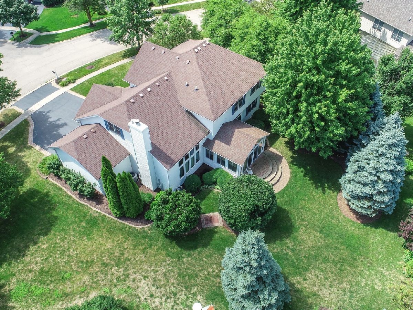
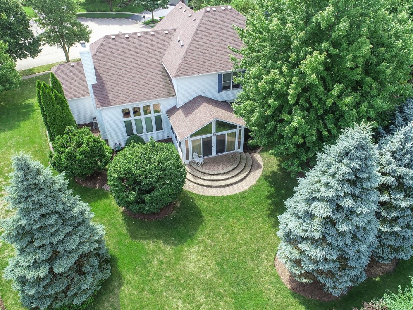
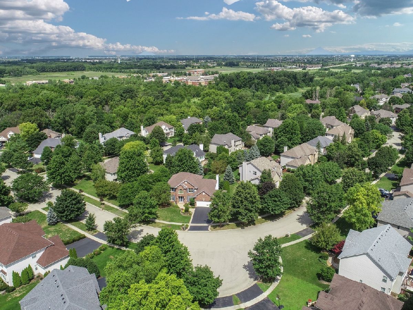
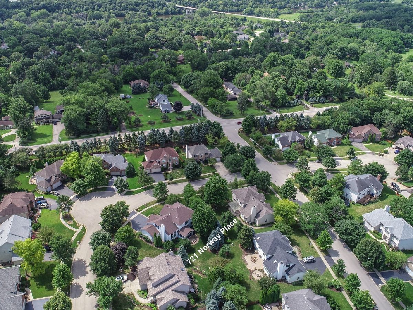
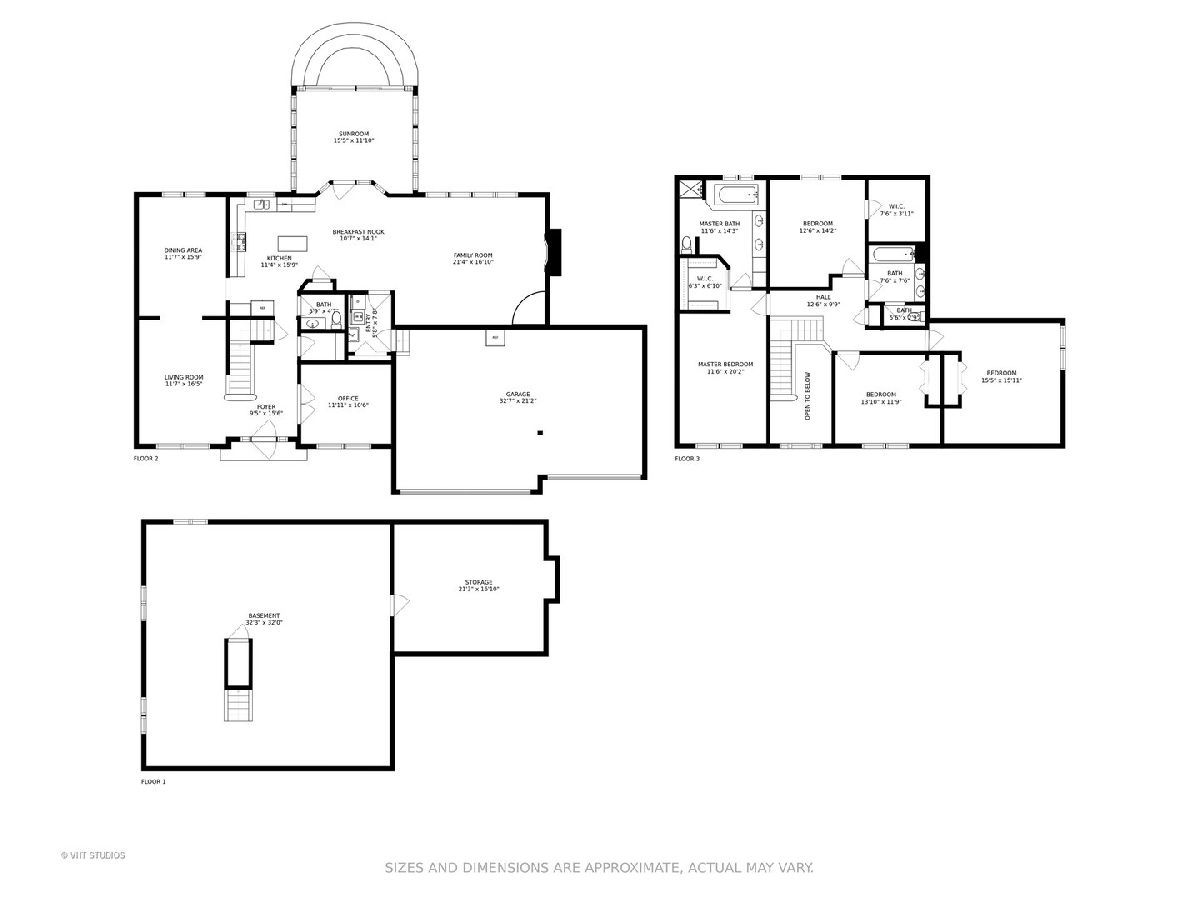
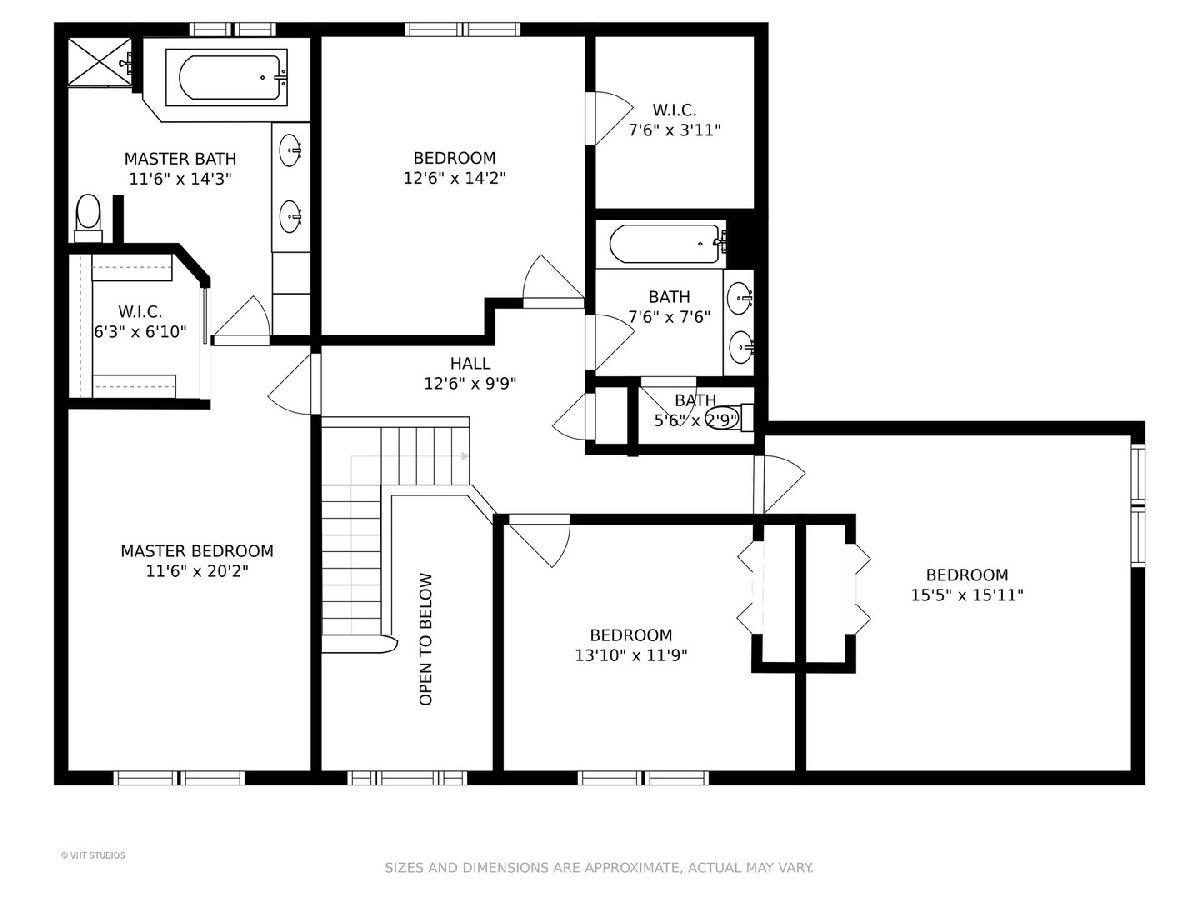
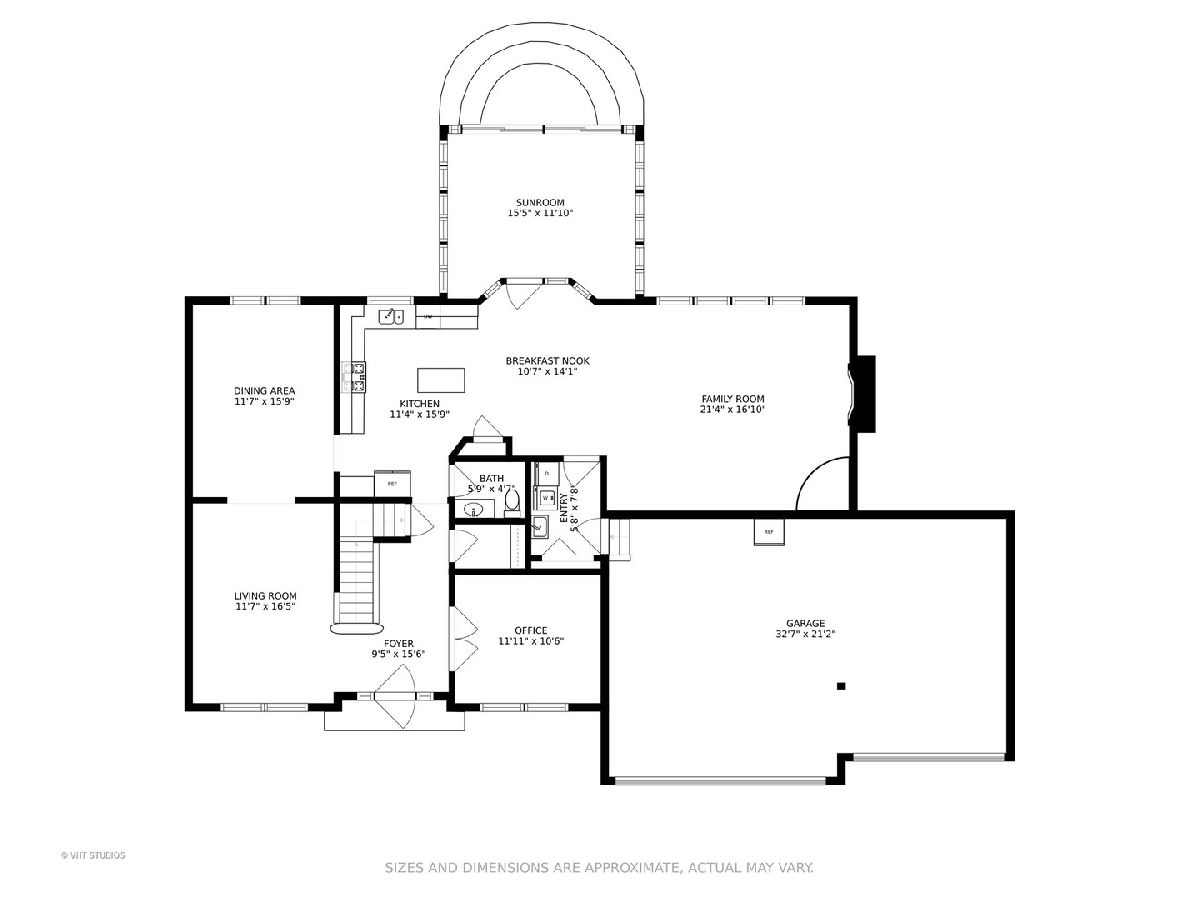
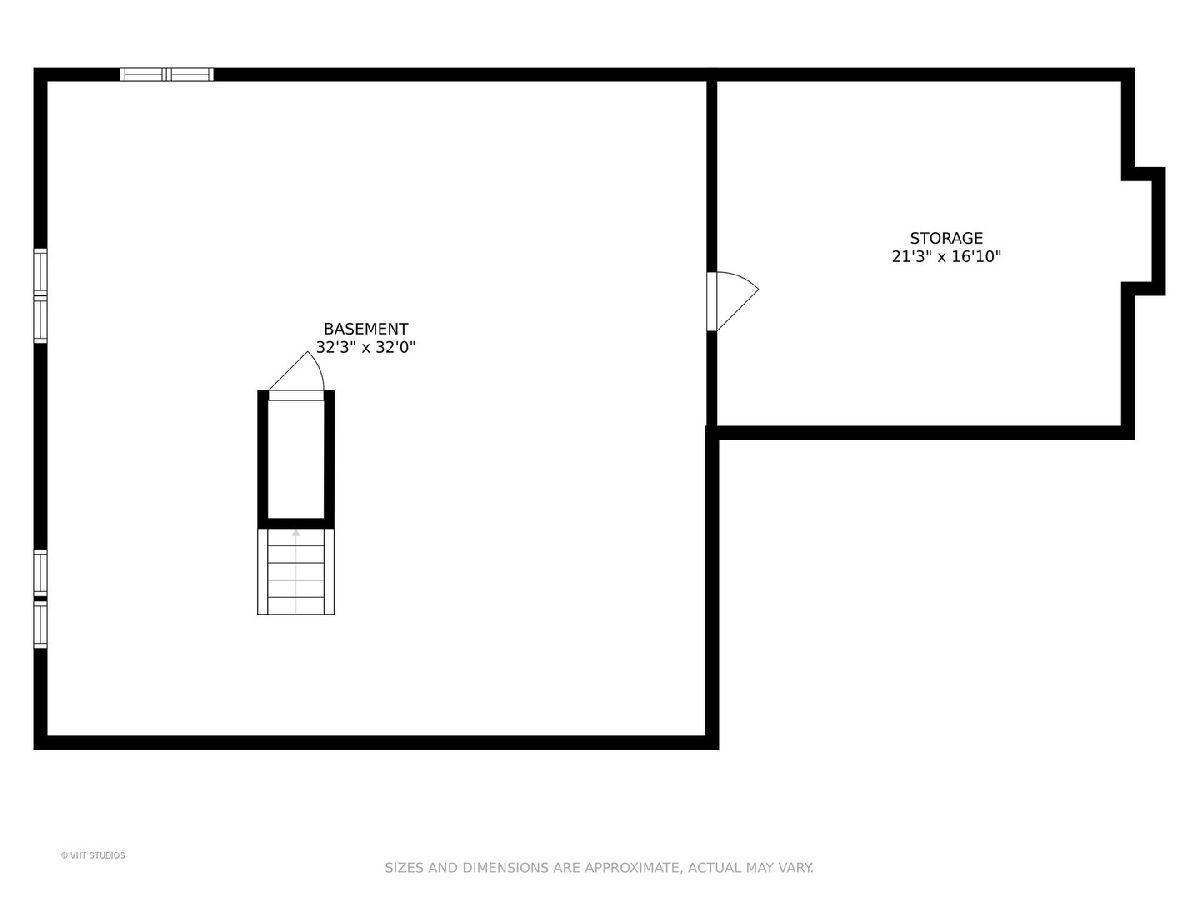
Room Specifics
Total Bedrooms: 4
Bedrooms Above Ground: 4
Bedrooms Below Ground: 0
Dimensions: —
Floor Type: Carpet
Dimensions: —
Floor Type: Carpet
Dimensions: —
Floor Type: Carpet
Full Bathrooms: 3
Bathroom Amenities: —
Bathroom in Basement: 0
Rooms: Eating Area,Office,Sun Room
Basement Description: Partially Finished
Other Specifics
| 3 | |
| — | |
| Asphalt | |
| — | |
| — | |
| 186X118 | |
| — | |
| Full | |
| Vaulted/Cathedral Ceilings, Hardwood Floors, First Floor Laundry, Built-in Features, Walk-In Closet(s) | |
| Range, Microwave, Dishwasher, Refrigerator, Washer, Dryer, Disposal, Stainless Steel Appliance(s), Water Softener Owned | |
| Not in DB | |
| — | |
| — | |
| — | |
| Wood Burning, Gas Log, Gas Starter |
Tax History
| Year | Property Taxes |
|---|---|
| 2020 | $10,312 |
Contact Agent
Nearby Similar Homes
Nearby Sold Comparables
Contact Agent
Listing Provided By
@properties



