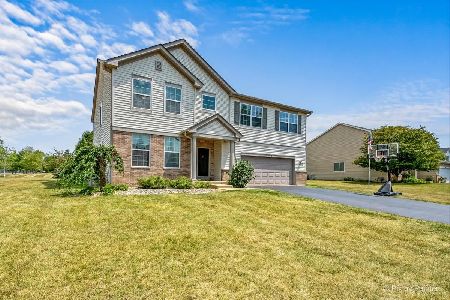721 Parkside Lane, Yorkville, Illinois 60560
$250,000
|
Sold
|
|
| Status: | Closed |
| Sqft: | 3,400 |
| Cost/Sqft: | $76 |
| Beds: | 4 |
| Baths: | 3 |
| Year Built: | 2005 |
| Property Taxes: | $9,502 |
| Days On Market: | 5526 |
| Lot Size: | 0,00 |
Description
Sellers Transferred...Quick Close OK! They Paid over $400K, plus added extras! Stunning Home with Soaring Ceilings, Open Staircase, Brazilian Cherry Flooring, Gorgeous Kitchen with Cherry Cabinetry, Stunning Granite, & includes all the SS App'ls too. Luxury Master BR/Bath Suite, Fenced Yard, Backing to Natural Area w/Large Patio, & Hot Tub. Pool & Clubhouse Community w/Trails, & New Middle School in Sub. Wow!!!
Property Specifics
| Single Family | |
| — | |
| Traditional | |
| 2005 | |
| Full | |
| BERKSHIRE | |
| Yes | |
| — |
| Kendall | |
| Raintree Village | |
| 144 / Quarterly | |
| Insurance,Clubhouse,Exercise Facilities,Pool,Lake Rights | |
| Lake Michigan | |
| Public Sewer | |
| 07688075 | |
| 0509227005 |
Nearby Schools
| NAME: | DISTRICT: | DISTANCE: | |
|---|---|---|---|
|
Grade School
Circle Center Intermediate Schoo |
115 | — | |
|
Middle School
Yorkville Middle School |
115 | Not in DB | |
|
High School
Yorkville High School |
115 | Not in DB | |
Property History
| DATE: | EVENT: | PRICE: | SOURCE: |
|---|---|---|---|
| 13 Jan, 2011 | Sold | $250,000 | MRED MLS |
| 14 Dec, 2010 | Under contract | $257,900 | MRED MLS |
| 3 Dec, 2010 | Listed for sale | $257,900 | MRED MLS |
| 22 Nov, 2019 | Under contract | $0 | MRED MLS |
| 23 Sep, 2019 | Listed for sale | $0 | MRED MLS |
Room Specifics
Total Bedrooms: 4
Bedrooms Above Ground: 4
Bedrooms Below Ground: 0
Dimensions: —
Floor Type: Carpet
Dimensions: —
Floor Type: Carpet
Dimensions: —
Floor Type: Carpet
Full Bathrooms: 3
Bathroom Amenities: Separate Shower,Double Sink,Soaking Tub
Bathroom in Basement: 0
Rooms: Den,Eating Area
Basement Description: Unfinished
Other Specifics
| 3 | |
| Concrete Perimeter | |
| Asphalt | |
| Patio | |
| Fenced Yard,Landscaped,Pond(s),Water View,Rear of Lot | |
| 135X92X135X90 | |
| Dormer,Unfinished | |
| Full | |
| Vaulted/Cathedral Ceilings, Hardwood Floors | |
| Range, Microwave, Dishwasher, Refrigerator, Freezer, Washer, Dryer, Disposal | |
| Not in DB | |
| Clubhouse, Pool, Sidewalks, Street Lights | |
| — | |
| — | |
| Gas Starter |
Tax History
| Year | Property Taxes |
|---|---|
| 2011 | $9,502 |
Contact Agent
Nearby Similar Homes
Nearby Sold Comparables
Contact Agent
Listing Provided By
Coldwell Banker The Real Estate Group










