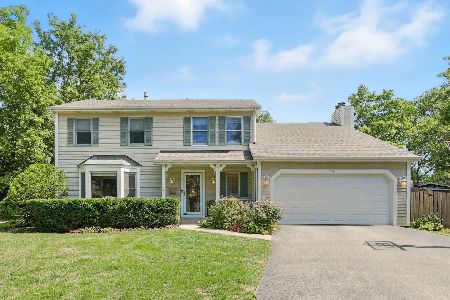721 Price Lane, Deerfield, Illinois 60015
$471,000
|
Sold
|
|
| Status: | Closed |
| Sqft: | 2,700 |
| Cost/Sqft: | $183 |
| Beds: | 3 |
| Baths: | 3 |
| Year Built: | 1990 |
| Property Taxes: | $16,251 |
| Days On Market: | 2747 |
| Lot Size: | 0,21 |
Description
Well built, all brick ranch has been lovingly maintained by the same family and is tucked away in a quiet cul-de-sac. Enjoy lots of living space and natural sunlight. This fabulous home is impeccable and the room sizes are incredible. The 3 large bedrooms all have double closets and the master includes a master bath and separate shower. The amazing kitchen has a spacious eat in area and opens to a deck and backyard. The sunny & bright family room has a fireplace. Separate formal dining room. Lovely foyer. Beautiful hardwood floors throughout and rooms have been freshly painted. Conveniently located mudroom with laundry hook up. The LL is enormous, has 9 ft ceilings, and is complete with a huge rec room, work area, laundry area & storage room and offers an approx additional 2700 sq ft. Attached 2 car garage. Circular driveway. Front porch. Award Winning Deerfield Schools. Conveniently located, close to town, train, shopping & parks. Sidewalk path shortcut to Deerfield Road
Property Specifics
| Single Family | |
| — | |
| Ranch | |
| 1990 | |
| Full | |
| — | |
| No | |
| 0.21 |
| Lake | |
| — | |
| 0 / Not Applicable | |
| None | |
| Lake Michigan | |
| Public Sewer | |
| 10013612 | |
| 16322010390000 |
Nearby Schools
| NAME: | DISTRICT: | DISTANCE: | |
|---|---|---|---|
|
Grade School
Walden Elementary School |
109 | — | |
|
High School
Deerfield High School |
113 | Not in DB | |
|
Alternate Elementary School
Alan B Shepard Middle School |
— | Not in DB | |
Property History
| DATE: | EVENT: | PRICE: | SOURCE: |
|---|---|---|---|
| 19 Dec, 2018 | Sold | $471,000 | MRED MLS |
| 29 Sep, 2018 | Under contract | $495,000 | MRED MLS |
| 11 Jul, 2018 | Listed for sale | $495,000 | MRED MLS |
Room Specifics
Total Bedrooms: 3
Bedrooms Above Ground: 3
Bedrooms Below Ground: 0
Dimensions: —
Floor Type: Hardwood
Dimensions: —
Floor Type: Hardwood
Full Bathrooms: 3
Bathroom Amenities: Separate Shower
Bathroom in Basement: 0
Rooms: Foyer,Workshop,Deck,Storage,Recreation Room
Basement Description: Finished
Other Specifics
| 2 | |
| — | |
| Concrete,Circular | |
| Deck | |
| Cul-De-Sac | |
| 105 X 86 | |
| Pull Down Stair,Unfinished | |
| Full | |
| Hardwood Floors, First Floor Bedroom | |
| Range, Refrigerator, Washer, Dryer | |
| Not in DB | |
| Sidewalks, Street Lights, Street Paved | |
| — | |
| — | |
| Gas Log |
Tax History
| Year | Property Taxes |
|---|---|
| 2018 | $16,251 |
Contact Agent
Nearby Similar Homes
Nearby Sold Comparables
Contact Agent
Listing Provided By
@properties











