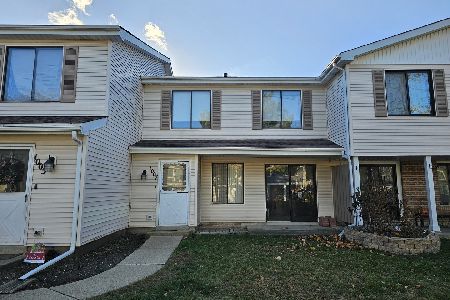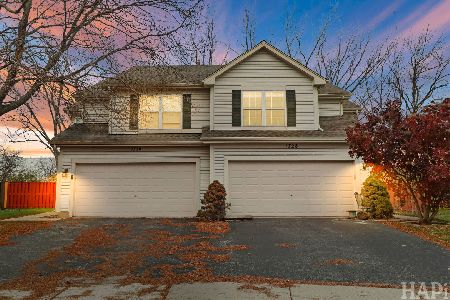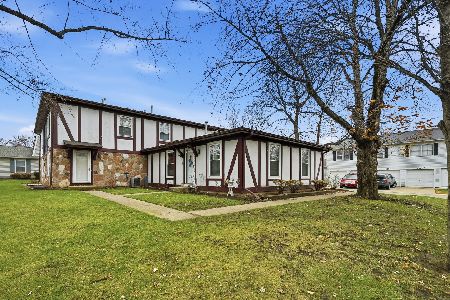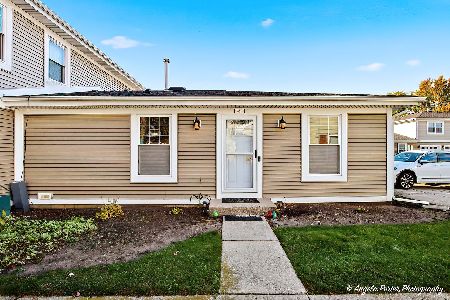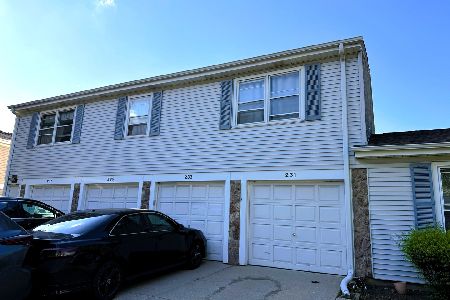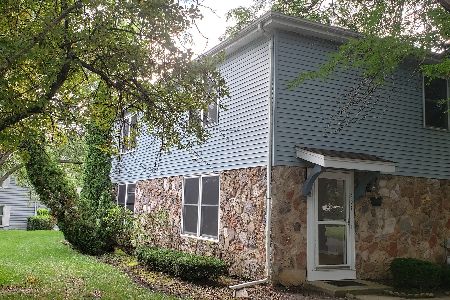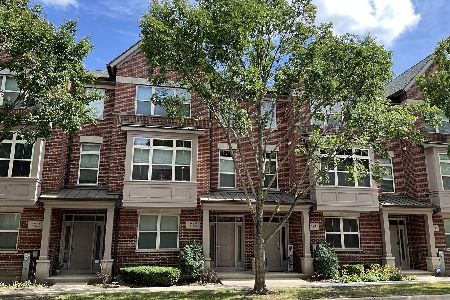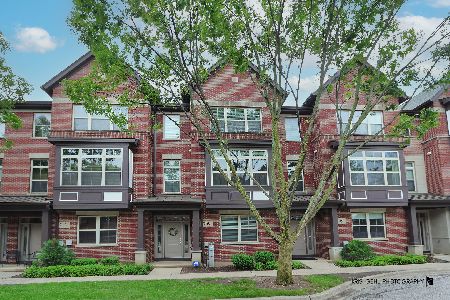721 Summit Lane, Vernon Hills, Illinois 60061
$282,000
|
Sold
|
|
| Status: | Closed |
| Sqft: | 2,087 |
| Cost/Sqft: | $144 |
| Beds: | 3 |
| Baths: | 3 |
| Year Built: | 2006 |
| Property Taxes: | $9,552 |
| Days On Market: | 5750 |
| Lot Size: | 0,00 |
Description
Fannie Mae Homepath property.Seller offering 3.5% closing cost credit if closed by April 30, 2010. Beautiful luxury townhome. Three bedrooms, 2 1/2 baths. Open kitchen with 42" maple cabinets. New stainless steel appliances. Two car attached garage. Master suite with large walk in closets. Being sold AS IS, no survey/disclosures. Fannie Mae Homepath financing available. Buyer can put as little as 3% down to finance
Property Specifics
| Condos/Townhomes | |
| — | |
| — | |
| 2006 | |
| None | |
| MODEL B | |
| No | |
| — |
| Lake | |
| Aspen Pointe | |
| 145 / — | |
| Insurance,Exterior Maintenance,Lawn Care,Snow Removal | |
| Public | |
| Public Sewer | |
| 07470365 | |
| 15052081490000 |
Nearby Schools
| NAME: | DISTRICT: | DISTANCE: | |
|---|---|---|---|
|
Grade School
Hawthorn Elementary School (nor |
73 | — | |
|
Middle School
Hawthorn Middle School North |
73 | Not in DB | |
|
High School
Vernon Hills High School |
128 | Not in DB | |
Property History
| DATE: | EVENT: | PRICE: | SOURCE: |
|---|---|---|---|
| 27 May, 2010 | Sold | $282,000 | MRED MLS |
| 9 Apr, 2010 | Under contract | $299,900 | MRED MLS |
| 15 Mar, 2010 | Listed for sale | $299,900 | MRED MLS |
Room Specifics
Total Bedrooms: 3
Bedrooms Above Ground: 3
Bedrooms Below Ground: 0
Dimensions: —
Floor Type: Carpet
Dimensions: —
Floor Type: Carpet
Full Bathrooms: 3
Bathroom Amenities: Separate Shower
Bathroom in Basement: 0
Rooms: Office
Basement Description: None
Other Specifics
| 2 | |
| Concrete Perimeter | |
| — | |
| Balcony | |
| — | |
| COMMON | |
| — | |
| Full | |
| — | |
| Range, Microwave, Refrigerator, Disposal | |
| Not in DB | |
| — | |
| — | |
| — | |
| — |
Tax History
| Year | Property Taxes |
|---|---|
| 2010 | $9,552 |
Contact Agent
Nearby Similar Homes
Nearby Sold Comparables
Contact Agent
Listing Provided By
Century 21 Affiliated Maki

