721 Weathersfield Way, Schaumburg, Illinois 60193
$350,000
|
Sold
|
|
| Status: | Closed |
| Sqft: | 1,100 |
| Cost/Sqft: | $318 |
| Beds: | 3 |
| Baths: | 2 |
| Year Built: | 1970 |
| Property Taxes: | $7,313 |
| Days On Market: | 1628 |
| Lot Size: | 0,23 |
Description
Beautiful, completely renovated, open floor plan with wood floors and sub basement. Dream kitchen with custom, white shaker cabinets, quartz counters, farmhouse single basin kitchen sink, huge island, glass tile backsplash, SS appliancesand recessed lighting. Custom stairs. Spacious living room with new wood floor. Bedrooms with ceiling lights and wood floors. Sub basement with new drywall and new vinyl floor. New bathrooms, doors, windows, utility room and basement bathroom has tempered glass windows, plumbing, electric, A/C (2021), Furnace system (2018), siding and roof (2018), garage opener and door (2021), concrete driveway (2021). Excellent Schaumburg schools. Close to the library, shopping and highway
Property Specifics
| Single Family | |
| — | |
| Bi-Level | |
| 1970 | |
| Full,Walkout | |
| — | |
| No | |
| 0.23 |
| Cook | |
| — | |
| — / Not Applicable | |
| None | |
| Lake Michigan | |
| Public Sewer | |
| 11179943 | |
| 07282050150000 |
Nearby Schools
| NAME: | DISTRICT: | DISTANCE: | |
|---|---|---|---|
|
Grade School
Buzz Aldrin Elementary School |
54 | — | |
|
Middle School
Robert Frost Junior High School |
54 | Not in DB | |
|
High School
Schaumburg High School |
211 | Not in DB | |
Property History
| DATE: | EVENT: | PRICE: | SOURCE: |
|---|---|---|---|
| 29 Apr, 2015 | Sold | $253,750 | MRED MLS |
| 27 Mar, 2015 | Under contract | $270,000 | MRED MLS |
| 18 Mar, 2015 | Listed for sale | $270,000 | MRED MLS |
| 30 Nov, 2021 | Sold | $350,000 | MRED MLS |
| 6 Aug, 2021 | Under contract | $350,000 | MRED MLS |
| 5 Aug, 2021 | Listed for sale | $350,000 | MRED MLS |
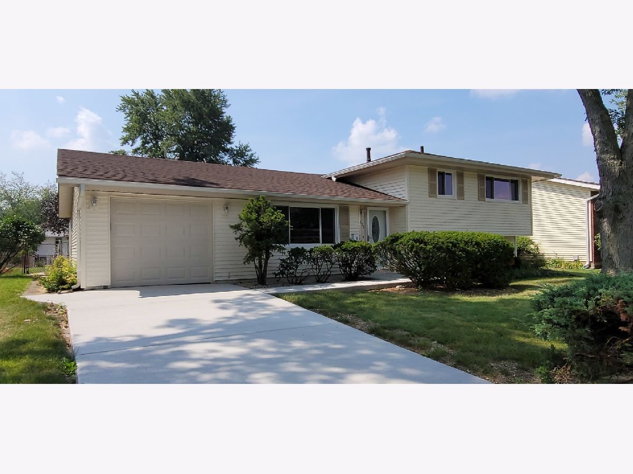
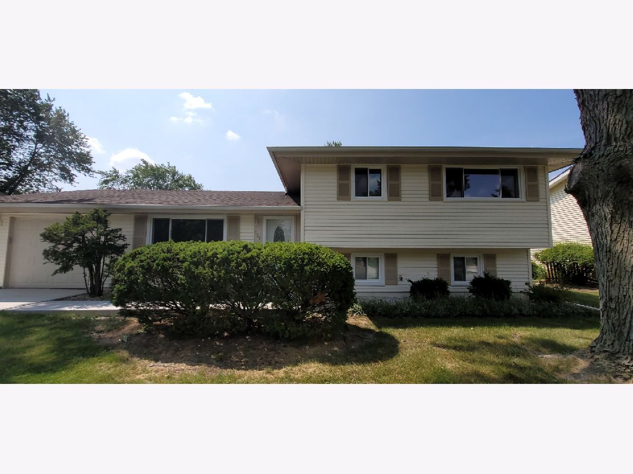
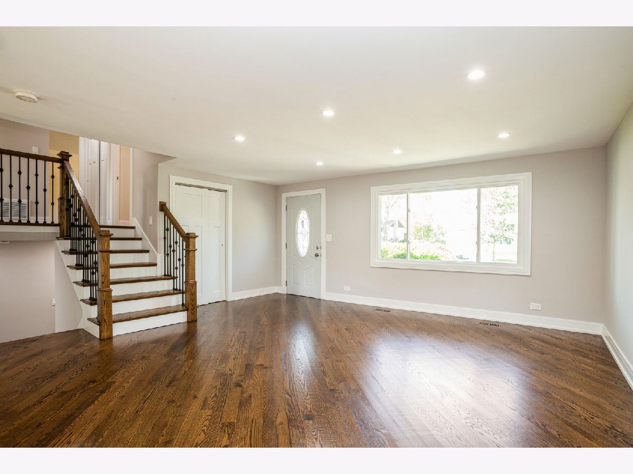
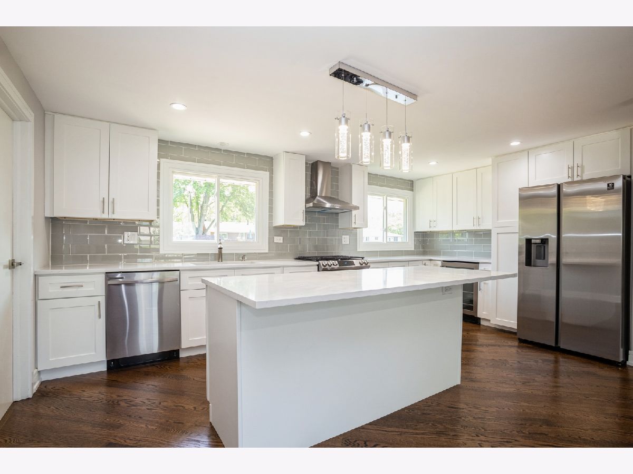
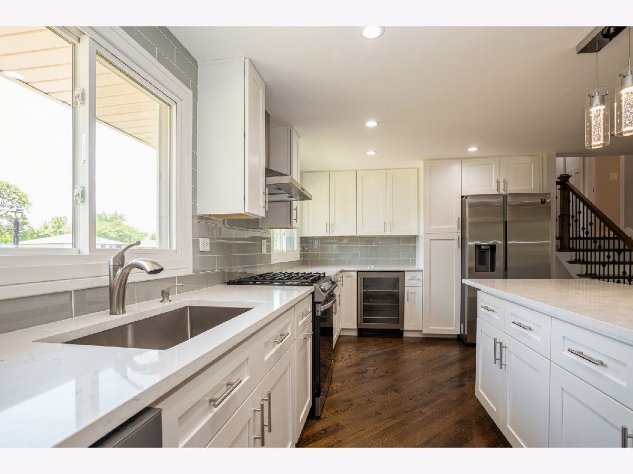
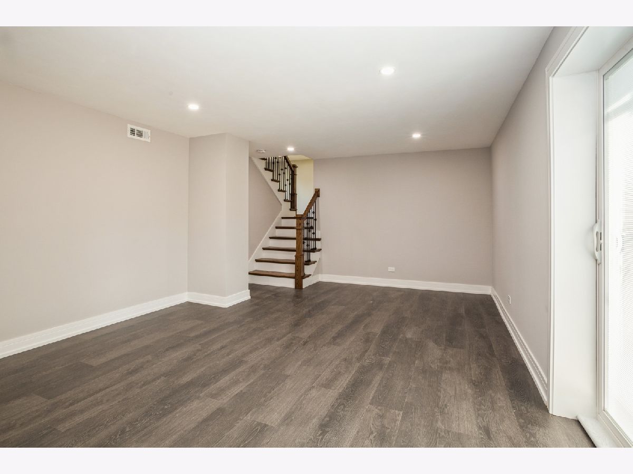
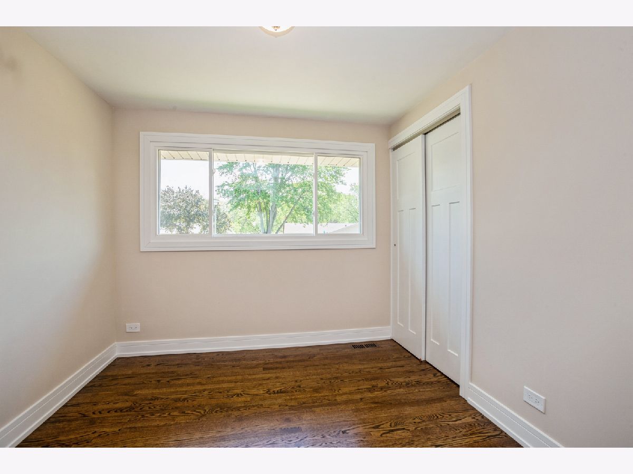
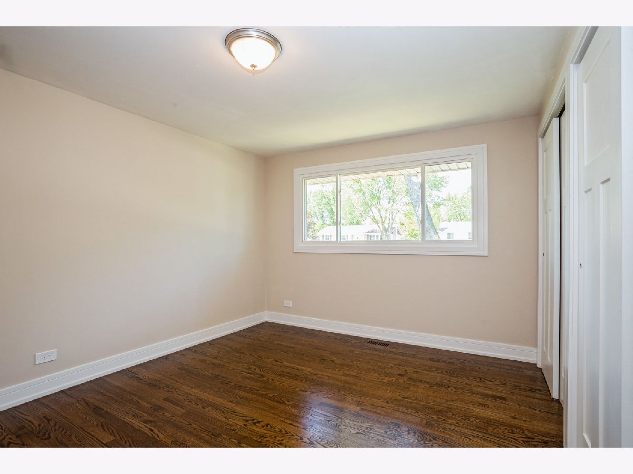
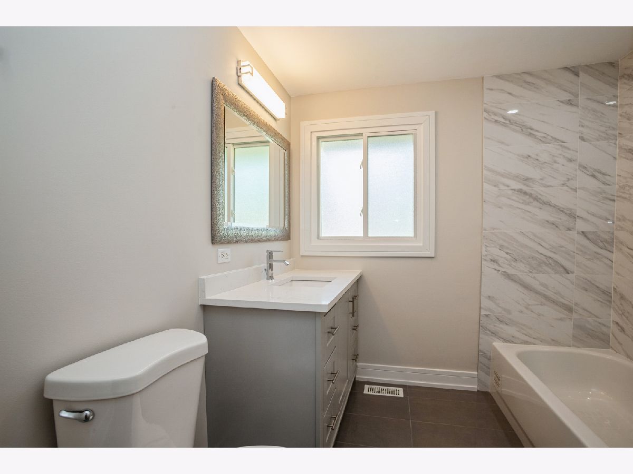
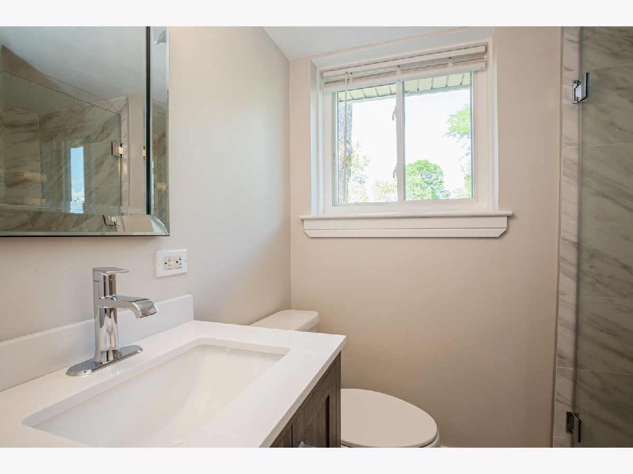
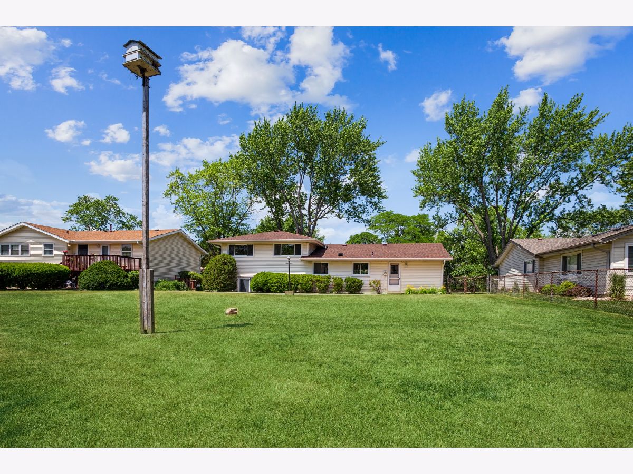
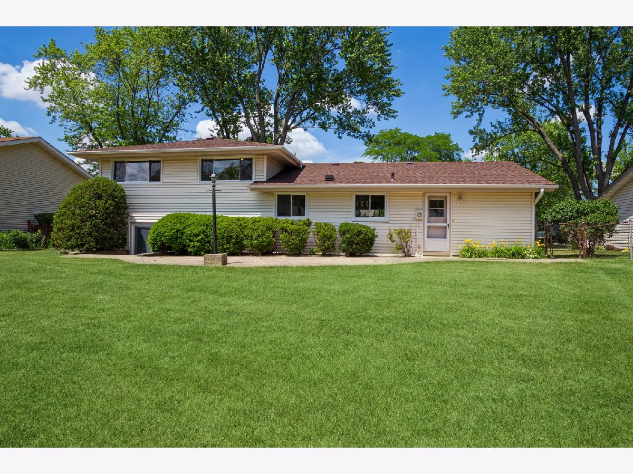
Room Specifics
Total Bedrooms: 3
Bedrooms Above Ground: 3
Bedrooms Below Ground: 0
Dimensions: —
Floor Type: Hardwood
Dimensions: —
Floor Type: Hardwood
Full Bathrooms: 2
Bathroom Amenities: —
Bathroom in Basement: 1
Rooms: Utility Room-Lower Level
Basement Description: Sub-Basement,Exterior Access
Other Specifics
| 1 | |
| Concrete Perimeter | |
| Concrete | |
| Patio | |
| — | |
| 9906 | |
| — | |
| None | |
| Hardwood Floors, Open Floorplan | |
| Range, Dishwasher, Refrigerator, Washer, Dryer, Disposal, Stainless Steel Appliance(s), Wine Refrigerator, Range Hood | |
| Not in DB | |
| — | |
| — | |
| — | |
| — |
Tax History
| Year | Property Taxes |
|---|---|
| 2015 | $6,052 |
| 2021 | $7,313 |
Contact Agent
Nearby Similar Homes
Nearby Sold Comparables
Contact Agent
Listing Provided By
Berkshire Hathaway HomeServices Starck Real Estate











