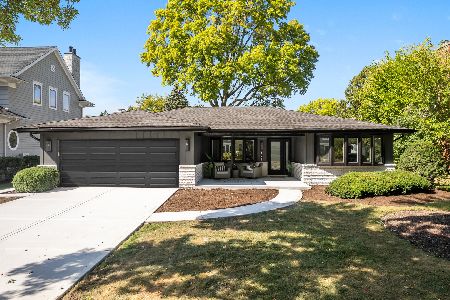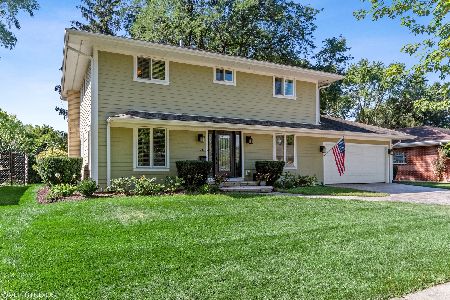721 Zaininger Avenue, Naperville, Illinois 60563
$415,000
|
Sold
|
|
| Status: | Closed |
| Sqft: | 2,330 |
| Cost/Sqft: | $182 |
| Beds: | 4 |
| Baths: | 3 |
| Year Built: | 1979 |
| Property Taxes: | $9,762 |
| Days On Market: | 2152 |
| Lot Size: | 0,24 |
Description
This spacious Tudor style home with dramatic curved wall in entry features 4 BRs, 2.5 BAs. Remodeled kitchen with soft close cabinets, granite countertops, planning desk, and pantry. Double oven, fridge, microwave, dishwasher included. Eating area w/large bay window. Freshly painted formal living & dining rooms are great for parties. Inviting family room features gas start fireplace and recessed lighting & opens to bright sun room with amazing view of the yard. Master suite w/ walk in closet & remodeled bathroom. 3 more generous bedrooms and redone hall bath. Finished bsmt with rec room, wet bar, exercise room, cedar closet & tons of storage. Intercom, security system, gutter guards, electronic media cleaner, ceiling fans are all nice perks. You'll love the walk in floored attic for easy storage. 2 car garage and first floor laundry. Nice deck in the landscaped yard. Well maintained home with newer windows. So much to love in close to everything location with excellent district 203 Naperville schools.
Property Specifics
| Single Family | |
| — | |
| Tudor | |
| 1979 | |
| Full | |
| — | |
| No | |
| 0.24 |
| Du Page | |
| Creekside | |
| 0 / Not Applicable | |
| None | |
| Public | |
| Public Sewer | |
| 10650187 | |
| 0712304022 |
Nearby Schools
| NAME: | DISTRICT: | DISTANCE: | |
|---|---|---|---|
|
Grade School
Mill Street Elementary School |
203 | — | |
|
Middle School
Jefferson Junior High School |
203 | Not in DB | |
|
High School
Naperville North High School |
203 | Not in DB | |
Property History
| DATE: | EVENT: | PRICE: | SOURCE: |
|---|---|---|---|
| 8 May, 2020 | Sold | $415,000 | MRED MLS |
| 22 Mar, 2020 | Under contract | $425,000 | MRED MLS |
| — | Last price change | $435,000 | MRED MLS |
| 28 Feb, 2020 | Listed for sale | $435,000 | MRED MLS |
Room Specifics
Total Bedrooms: 4
Bedrooms Above Ground: 4
Bedrooms Below Ground: 0
Dimensions: —
Floor Type: Carpet
Dimensions: —
Floor Type: Carpet
Dimensions: —
Floor Type: Carpet
Full Bathrooms: 3
Bathroom Amenities: —
Bathroom in Basement: 0
Rooms: Sun Room,Recreation Room,Exercise Room
Basement Description: Finished
Other Specifics
| 2 | |
| — | |
| — | |
| — | |
| — | |
| 72 X 143 | |
| Interior Stair | |
| Full | |
| Bar-Wet, First Floor Laundry | |
| Double Oven, Microwave, Dishwasher, Refrigerator, Washer, Dryer, Disposal | |
| Not in DB | |
| Park | |
| — | |
| — | |
| Wood Burning, Gas Starter |
Tax History
| Year | Property Taxes |
|---|---|
| 2020 | $9,762 |
Contact Agent
Nearby Similar Homes
Nearby Sold Comparables
Contact Agent
Listing Provided By
Realty Executives Premiere









