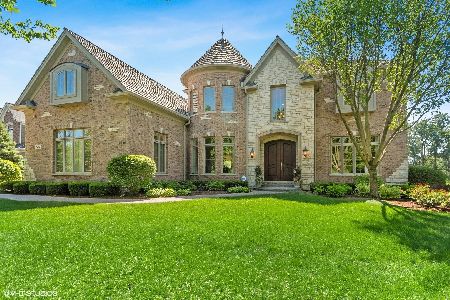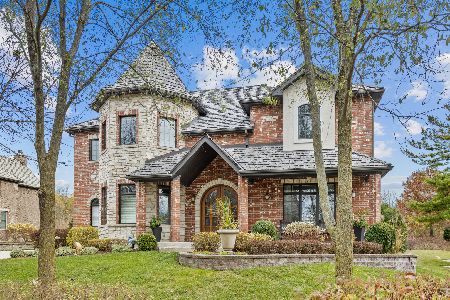7210 Daybreak Lane, Long Grove, Illinois 60060
$590,000
|
Sold
|
|
| Status: | Closed |
| Sqft: | 3,686 |
| Cost/Sqft: | $168 |
| Beds: | 4 |
| Baths: | 4 |
| Year Built: | 2014 |
| Property Taxes: | $20,011 |
| Days On Market: | 2149 |
| Lot Size: | 0,26 |
Description
Nestled on one of the most coveted lots in Ravenna subdivision, this one-of-a-kind home boasts stunning views from the $30k - 500sqft maintenance-free deck, is smart-home equipped, and includes a $34k fully owned low-profile solar panel system. Backyard with bluestone patio is your outdoor oasis backing up to mature trees, serene pond, over 2 miles of private trails, playground and acres of luscious landscaping. Enjoy gatherings in your generously-sized living/dining area. Kitchen is a chef's dream highlighting white cabinetry, granite counter tops, spacious island with breakfast bar, tile backsplash, stainless steel appliances, butler's pantry and eating area with exterior access. Inviting family room offers cozy fireplace, gorgeous nature views and integrated surround sound in the 10-foot ceilings. Open layout is ideal for entertaining. Office, 1/2 bath and laundry room complete main level. Escape to your master suite featuring double door entry, tray ceiling, his/her walk-in closets, two sink vanity, soaking tub and separate shower. Three additional bedrooms, one with ensuite and two sharing a Jack&Jill bathroom adorn second level. Unfinished walk-out basement provides bonus media room with projector and 135-inch screen. Solar system produces over $1,500 in free electricity per year; Epoxy-coated garage includes electric car charger. Located in award-winning Stevenson High School district! This home is truly a rare find!
Property Specifics
| Single Family | |
| — | |
| — | |
| 2014 | |
| Full,Walkout | |
| — | |
| Yes | |
| 0.26 |
| Lake | |
| Ravenna | |
| 140 / Monthly | |
| Other | |
| Community Well | |
| Public Sewer | |
| 10658806 | |
| 15063050100000 |
Nearby Schools
| NAME: | DISTRICT: | DISTANCE: | |
|---|---|---|---|
|
Grade School
Diamond Lake Elementary School |
76 | — | |
|
Middle School
West Oak Middle School |
76 | Not in DB | |
|
High School
Adlai E Stevenson High School |
125 | Not in DB | |
Property History
| DATE: | EVENT: | PRICE: | SOURCE: |
|---|---|---|---|
| 30 Apr, 2020 | Sold | $590,000 | MRED MLS |
| 10 Mar, 2020 | Under contract | $619,900 | MRED MLS |
| 6 Mar, 2020 | Listed for sale | $619,900 | MRED MLS |
Room Specifics
Total Bedrooms: 4
Bedrooms Above Ground: 4
Bedrooms Below Ground: 0
Dimensions: —
Floor Type: Carpet
Dimensions: —
Floor Type: Carpet
Dimensions: —
Floor Type: Carpet
Full Bathrooms: 4
Bathroom Amenities: Separate Shower,Double Sink,Soaking Tub
Bathroom in Basement: 0
Rooms: Eating Area,Loft,Foyer
Basement Description: Unfinished,Exterior Access
Other Specifics
| 3 | |
| — | |
| Asphalt | |
| Deck, Patio, Storms/Screens | |
| Landscaped | |
| 11378 | |
| — | |
| Full | |
| Vaulted/Cathedral Ceilings, Hardwood Floors, First Floor Laundry, Walk-In Closet(s) | |
| Range, Microwave, Dishwasher, Refrigerator, Washer, Dryer, Disposal | |
| Not in DB | |
| Street Paved | |
| — | |
| — | |
| Attached Fireplace Doors/Screen |
Tax History
| Year | Property Taxes |
|---|---|
| 2020 | $20,011 |
Contact Agent
Nearby Similar Homes
Nearby Sold Comparables
Contact Agent
Listing Provided By
RE/MAX Top Performers










