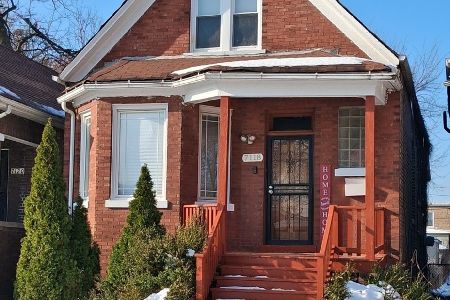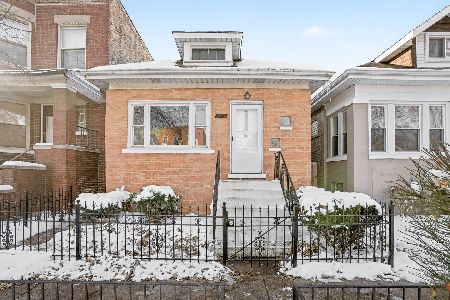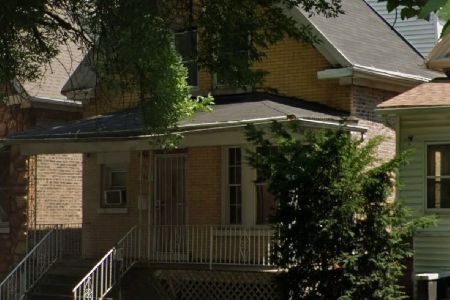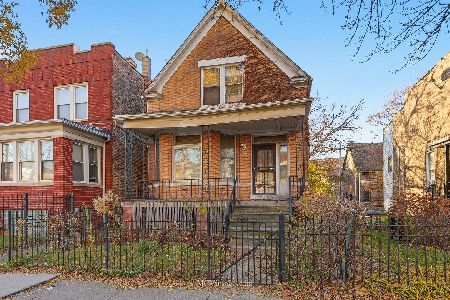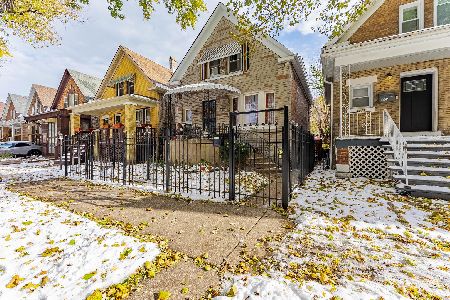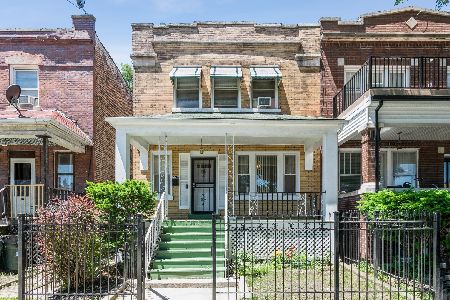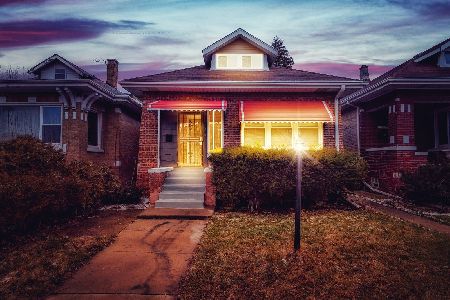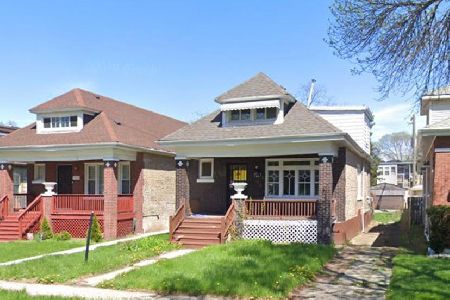7211 Indiana Avenue, Greater Grand Crossing, Chicago, Illinois 60619
$235,000
|
Sold
|
|
| Status: | Closed |
| Sqft: | 2,205 |
| Cost/Sqft: | $108 |
| Beds: | 4 |
| Baths: | 3 |
| Year Built: | 1917 |
| Property Taxes: | $2,551 |
| Days On Market: | 2939 |
| Lot Size: | 0,00 |
Description
Welcome home! This extraordinary, total renovation of an oversized Chicago Style Bungalow is situate on a wide, tree-lined block in a wonderful community. Architecturally conceived and built with modern and luxurious appointments, this home checks in at over 2200 square feet above grade, plus a full finished lower level. Open, flowing floor plan with recessed lighting, new wainscoting and crown molding, a spacious Living Room, open Dining Room and a centering fireplace. Gourmet Kitchen with tasteful, white shaker cabinetry, granite counter tops and a full compliment of stainless steel appliances opens to a main level family room. Elegant, dark hardwood floors throughout the main level. The second level features an En Suite Master Bedroom with generous closets and a fully appointed bathroom, complete with double sinks, whirlpool bath and separate shower. Fully finished Basement features an inviting Recreation Room, a full bathroom and a fifth bedroom. Call today for a private showing.
Property Specifics
| Single Family | |
| — | |
| Bungalow | |
| 1917 | |
| Full | |
| — | |
| No | |
| — |
| Cook | |
| — | |
| 0 / Not Applicable | |
| None | |
| Public | |
| Public Sewer | |
| 09833867 | |
| 20271090040000 |
Property History
| DATE: | EVENT: | PRICE: | SOURCE: |
|---|---|---|---|
| 26 Feb, 2018 | Sold | $235,000 | MRED MLS |
| 27 Jan, 2018 | Under contract | $238,000 | MRED MLS |
| 15 Jan, 2018 | Listed for sale | $238,000 | MRED MLS |
Room Specifics
Total Bedrooms: 5
Bedrooms Above Ground: 4
Bedrooms Below Ground: 1
Dimensions: —
Floor Type: Carpet
Dimensions: —
Floor Type: Hardwood
Dimensions: —
Floor Type: Hardwood
Dimensions: —
Floor Type: —
Full Bathrooms: 3
Bathroom Amenities: Whirlpool,Separate Shower,Double Sink,Full Body Spray Shower
Bathroom in Basement: 1
Rooms: Bedroom 5,Recreation Room
Basement Description: Finished
Other Specifics
| 2 | |
| Concrete Perimeter | |
| — | |
| — | |
| — | |
| 30' X 160' | |
| — | |
| Full | |
| Hardwood Floors, First Floor Bedroom | |
| Range, Microwave, Dishwasher, Refrigerator, Stainless Steel Appliance(s) | |
| Not in DB | |
| — | |
| — | |
| — | |
| — |
Tax History
| Year | Property Taxes |
|---|---|
| 2018 | $2,551 |
Contact Agent
Nearby Similar Homes
Nearby Sold Comparables
Contact Agent
Listing Provided By
Sound Realty, LLC

