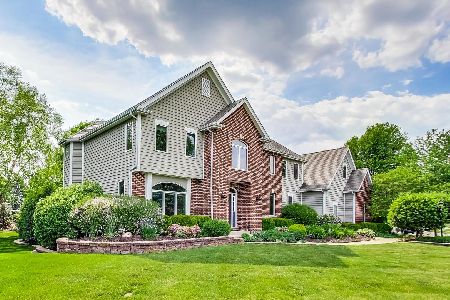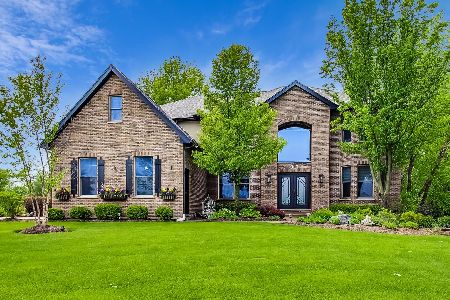7211 Owl Way, Cary, Illinois 60013
$375,000
|
Sold
|
|
| Status: | Closed |
| Sqft: | 0 |
| Cost/Sqft: | — |
| Beds: | 4 |
| Baths: | 4 |
| Year Built: | 2003 |
| Property Taxes: | $12,084 |
| Days On Market: | 4819 |
| Lot Size: | 0,72 |
Description
Dramatic 2 story foyer begins the story of this open floor plan home. The stylish family room shines w/stone fireplace & soaring ceilings. The eatin kitchen boasts cherry cabs, cntr islnd, planning desk & granite cntrtps. Gorgeous master suite! Basmt w/dedicated electric panel & plumbed for full bath. The huge yard backs to a walking trail. Close to the library & schools. A nearly maintenance free brick exterior too!
Property Specifics
| Single Family | |
| — | |
| — | |
| 2003 | |
| Full | |
| — | |
| No | |
| 0.72 |
| Mc Henry | |
| Northwood Acres | |
| 125 / Annual | |
| Other | |
| Private Well | |
| Septic-Private | |
| 08218560 | |
| 2007176004 |
Nearby Schools
| NAME: | DISTRICT: | DISTANCE: | |
|---|---|---|---|
|
Grade School
Three Oaks School |
26 | — | |
|
Middle School
Cary Junior High School |
26 | Not in DB | |
|
High School
Cary-grove Community High School |
155 | Not in DB | |
Property History
| DATE: | EVENT: | PRICE: | SOURCE: |
|---|---|---|---|
| 12 Apr, 2013 | Sold | $375,000 | MRED MLS |
| 15 Feb, 2013 | Under contract | $399,999 | MRED MLS |
| 12 Nov, 2012 | Listed for sale | $399,999 | MRED MLS |
| 21 Sep, 2020 | Sold | $419,900 | MRED MLS |
| 21 Aug, 2020 | Under contract | $419,900 | MRED MLS |
| — | Last price change | $425,000 | MRED MLS |
| 27 Jan, 2020 | Listed for sale | $439,900 | MRED MLS |
Room Specifics
Total Bedrooms: 4
Bedrooms Above Ground: 4
Bedrooms Below Ground: 0
Dimensions: —
Floor Type: Carpet
Dimensions: —
Floor Type: Carpet
Dimensions: —
Floor Type: Carpet
Full Bathrooms: 4
Bathroom Amenities: Whirlpool,Separate Shower,Double Sink
Bathroom in Basement: 0
Rooms: Foyer,Office
Basement Description: Unfinished
Other Specifics
| 3 | |
| Concrete Perimeter | |
| Concrete | |
| Deck | |
| Landscaped | |
| 266X139X55X44X232X45 | |
| — | |
| Full | |
| Vaulted/Cathedral Ceilings, Skylight(s), Hardwood Floors, First Floor Laundry | |
| Range, Microwave, Dishwasher, Refrigerator, Disposal, Stainless Steel Appliance(s) | |
| Not in DB | |
| Sidewalks, Street Lights, Street Paved | |
| — | |
| — | |
| Wood Burning, Gas Starter |
Tax History
| Year | Property Taxes |
|---|---|
| 2013 | $12,084 |
| 2020 | $13,796 |
Contact Agent
Nearby Sold Comparables
Contact Agent
Listing Provided By
RE/MAX of Barrington







