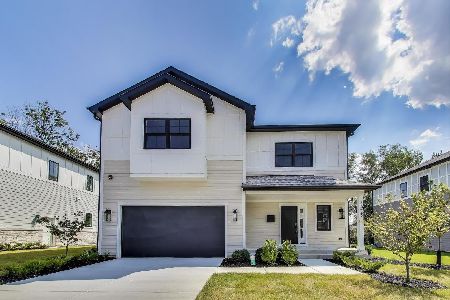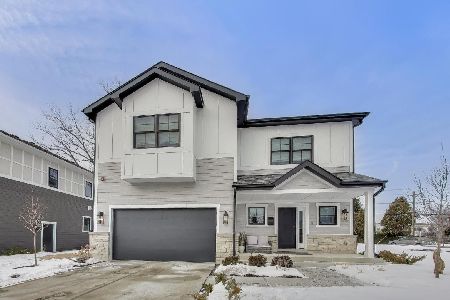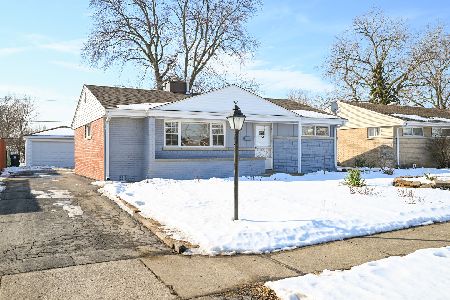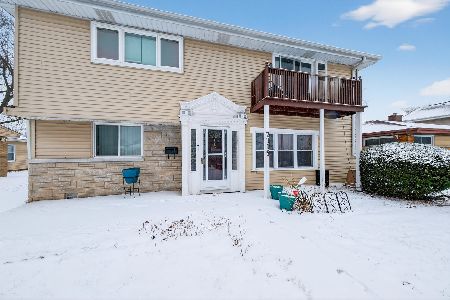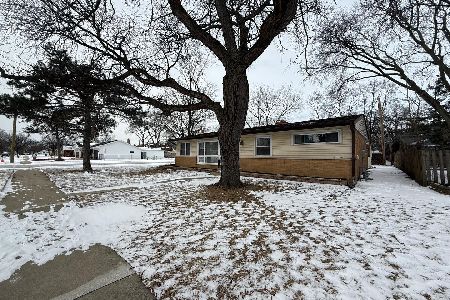7212 Beckwith Road, Morton Grove, Illinois 60053
$410,000
|
Sold
|
|
| Status: | Closed |
| Sqft: | 2,464 |
| Cost/Sqft: | $174 |
| Beds: | 4 |
| Baths: | 3 |
| Year Built: | 1967 |
| Property Taxes: | $9,024 |
| Days On Market: | 2488 |
| Lot Size: | 0,14 |
Description
What buyers are looking for! Showy, remodeled Home in convenient location. Near Morton Grove Aquatic Center, Shopping, Parks, Metra and Edens Expressway. Open Concept floor plan with Dine-in room, Kitchen with separate Eating area and Breakfast Bar leading to spacious Family Room. Sliding glass doors to covered concrete Patio, great place to enjoy outdoor BBQ in large fenced yard. Perfect home for entertaining. Interior features include newer Hardwood Floors through most of home, wood Staircase, custom Entry door, coved ceiling trim detail. All bedrooms have hardwood floors and large wall or walk-in closet. 30 x 20 full-finished basement with tile flooring and separate laundry and mech. room. Newer electric (100amp) and high efficiency Furnace, A/C, roof and windows. Sump pump w/backup battery. Attached 2 car garage. Great price in a great location!
Property Specifics
| Single Family | |
| — | |
| Colonial | |
| 1967 | |
| Full | |
| — | |
| No | |
| 0.14 |
| Cook | |
| — | |
| 0 / Not Applicable | |
| None | |
| Lake Michigan,Public | |
| Public Sewer, Sewer-Storm | |
| 10373627 | |
| 09132250090000 |
Nearby Schools
| NAME: | DISTRICT: | DISTANCE: | |
|---|---|---|---|
|
Grade School
Melzer School |
63 | — | |
|
High School
Maine East High School |
207 | Not in DB | |
Property History
| DATE: | EVENT: | PRICE: | SOURCE: |
|---|---|---|---|
| 13 Oct, 2015 | Sold | $320,000 | MRED MLS |
| 7 Oct, 2015 | Under contract | $350,000 | MRED MLS |
| 25 Aug, 2015 | Listed for sale | $350,000 | MRED MLS |
| 7 Oct, 2019 | Sold | $410,000 | MRED MLS |
| 17 Jul, 2019 | Under contract | $429,000 | MRED MLS |
| 8 May, 2019 | Listed for sale | $429,000 | MRED MLS |
Room Specifics
Total Bedrooms: 4
Bedrooms Above Ground: 4
Bedrooms Below Ground: 0
Dimensions: —
Floor Type: Hardwood
Dimensions: —
Floor Type: Hardwood
Dimensions: —
Floor Type: Hardwood
Full Bathrooms: 3
Bathroom Amenities: —
Bathroom in Basement: 0
Rooms: Recreation Room,Walk In Closet
Basement Description: Finished
Other Specifics
| 2 | |
| Concrete Perimeter | |
| Concrete | |
| Patio, Brick Paver Patio, Storms/Screens | |
| Fenced Yard | |
| 50X121 | |
| — | |
| Full | |
| Hardwood Floors | |
| Range, Microwave, Dishwasher, Refrigerator, Washer, Dryer, Stainless Steel Appliance(s) | |
| Not in DB | |
| Pool, Sidewalks, Street Paved | |
| — | |
| — | |
| — |
Tax History
| Year | Property Taxes |
|---|---|
| 2015 | $9,277 |
| 2019 | $9,024 |
Contact Agent
Nearby Similar Homes
Nearby Sold Comparables
Contact Agent
Listing Provided By
Berkshire Hathaway HomeServices KoenigRubloff

