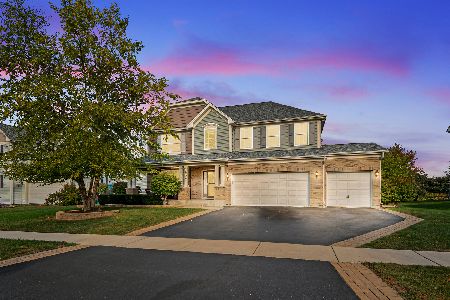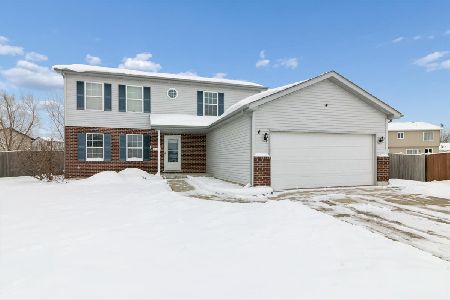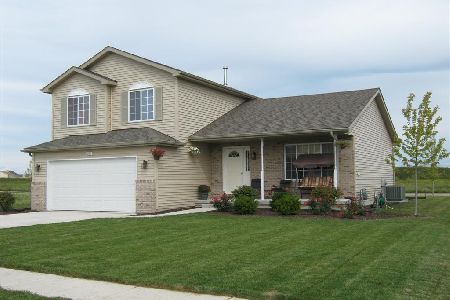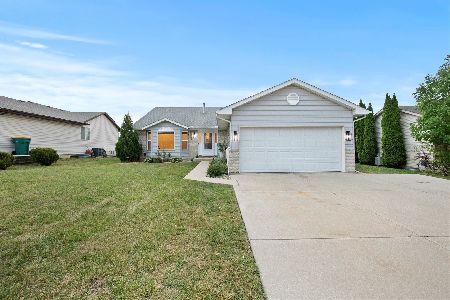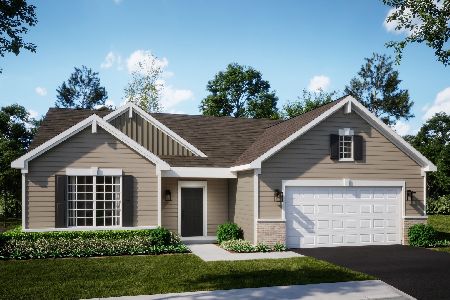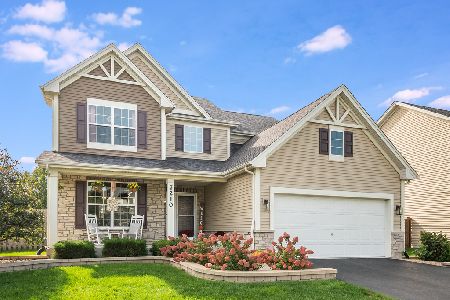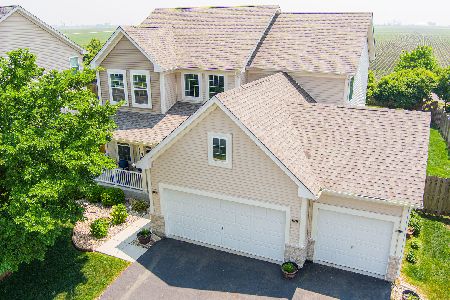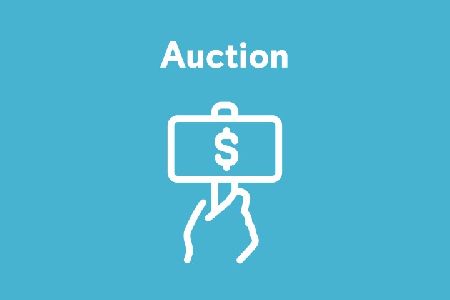7212 Donovan Drive, Joliet, Illinois 60431
$260,000
|
Sold
|
|
| Status: | Closed |
| Sqft: | 2,650 |
| Cost/Sqft: | $104 |
| Beds: | 4 |
| Baths: | 3 |
| Year Built: | 2015 |
| Property Taxes: | $7,305 |
| Days On Market: | 2326 |
| Lot Size: | 0,00 |
Description
This stunning M/I built upscale home boasts an unsurpassed footprint of design & elegance! Features of this lovely home include: A dramatic 2 story foyer; Formal living rm; Spacious family rm that's great for entertaining; Amazing, gourmet kitchen that offers white cabinets, stainless steel appliances (including a double oven), island & walk-in pantry; Relaxing sunroom/morning rm that offers picturesque views of the privacy fenced yard w/ large, concrete patio; White 6 panel doors & trim throughout; The 2nd level features a double door entry to the posh master suite that features a walk-in closet & private, luxury bath w/ raised double vanity, soaking tub & water closet; Bedrooms 2&3 w/ walk-in closets; Large loft/4th bedroom w/ walk-in closet (just needs a wall & door); 2nd floor laundry w/ folding table/cabinet; Full basement w/ high end water filtration system, roughed in plumbing & utility sink; 3 car garage w/ refrigerator; 2x6 construction; 15 year structural warranty!
Property Specifics
| Single Family | |
| — | |
| Traditional | |
| 2015 | |
| Full | |
| DAWSON | |
| No | |
| — |
| Kendall | |
| Kearney Glen | |
| 150 / Annual | |
| Other | |
| Public | |
| Public Sewer | |
| 10473367 | |
| 0901476021 |
Nearby Schools
| NAME: | DISTRICT: | DISTANCE: | |
|---|---|---|---|
|
Grade School
Minooka Elementary School |
201 | — | |
|
Middle School
Minooka Junior High School |
201 | Not in DB | |
|
High School
Minooka Community High School |
111 | Not in DB | |
|
Alternate Elementary School
Minooka Intermediate School |
— | Not in DB | |
Property History
| DATE: | EVENT: | PRICE: | SOURCE: |
|---|---|---|---|
| 15 Oct, 2019 | Sold | $260,000 | MRED MLS |
| 21 Aug, 2019 | Under contract | $275,000 | MRED MLS |
| 3 Aug, 2019 | Listed for sale | $275,000 | MRED MLS |
Room Specifics
Total Bedrooms: 4
Bedrooms Above Ground: 4
Bedrooms Below Ground: 0
Dimensions: —
Floor Type: Carpet
Dimensions: —
Floor Type: Carpet
Dimensions: —
Floor Type: Carpet
Full Bathrooms: 3
Bathroom Amenities: Separate Shower,Double Sink,Garden Tub,Soaking Tub
Bathroom in Basement: 0
Rooms: Sun Room
Basement Description: Unfinished,Bathroom Rough-In
Other Specifics
| 3 | |
| Concrete Perimeter | |
| — | |
| Patio, Storms/Screens | |
| Fenced Yard,Landscaped | |
| 70X142X67X140 | |
| — | |
| Full | |
| Vaulted/Cathedral Ceilings, Second Floor Laundry, Walk-In Closet(s) | |
| Double Oven, Dishwasher, Refrigerator, Washer, Dryer, Disposal, Stainless Steel Appliance(s) | |
| Not in DB | |
| Sidewalks, Street Lights, Street Paved | |
| — | |
| — | |
| — |
Tax History
| Year | Property Taxes |
|---|---|
| 2019 | $7,305 |
Contact Agent
Nearby Similar Homes
Nearby Sold Comparables
Contact Agent
Listing Provided By
Century 21 Affiliated

