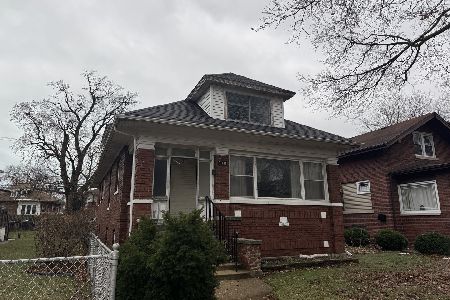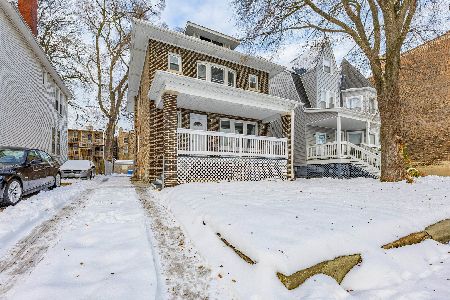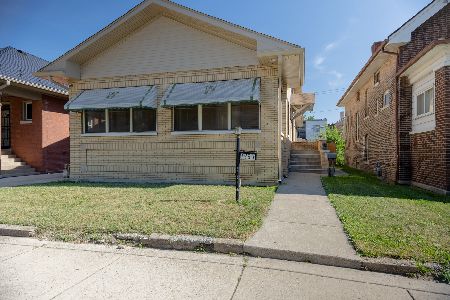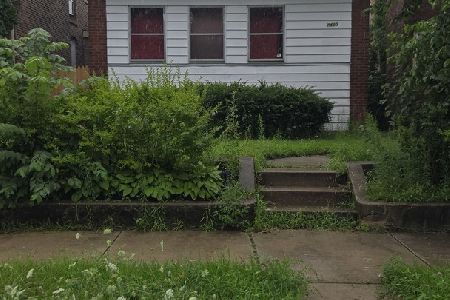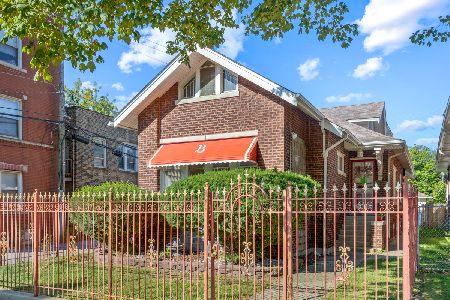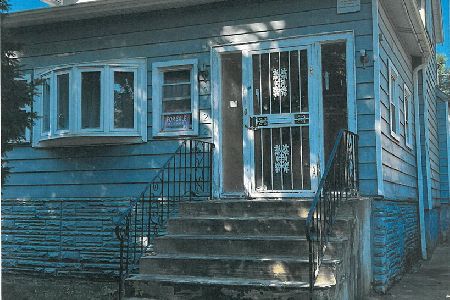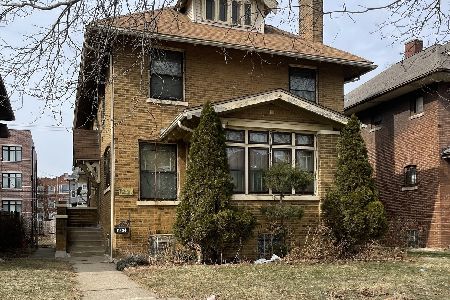7212 Paxton Avenue, South Shore, Chicago, Illinois 60649
$320,000
|
Sold
|
|
| Status: | Closed |
| Sqft: | 2,256 |
| Cost/Sqft: | $142 |
| Beds: | 4 |
| Baths: | 3 |
| Year Built: | 1913 |
| Property Taxes: | $3,977 |
| Days On Market: | 1519 |
| Lot Size: | 0,00 |
Description
This majestic stately home has a full front porch with a lovely installed bench seating where you can sit in the evening with family and friends. The charming home is updated, features original hardwood trim, is freshly painted, and has stunning hardwood floors throughout. The main level has a spacious living room with wood burning fireplace for those colder nights, built in cabinets and an updated powder room. The living area flows into the formal dining room. The kitchen boasts beautiful oak cabinetry, new quartz countertops, a stainless-steel farmhouse kitchen sink and beautiful ceramic flooring and access to the cozy sunroom from the kitchen. The second level has four generous sized bedrooms with ample closet space and a full bathroom off the hallway. Enjoy the private and generous deck situated off the back bedroom of the home. The primary bedroom finishes off the second floor and features his and her closets. You will love the third level which can be a flex office/sitting room and offers plenty of additional storage space. Lower level is bright and freshly painted, has a full bath and laundry area with washer and dryer. The side drive which runs the length of the home offers that extra measure of comfort not always evident from alleyway access. The drive leads to a fenced backyard and 2.5 car garage. This vintage beauty is conveniently close to the upcoming Obama Presidential Library, U of C, Lake Shore Drive, restaurants and shops. Schedule your tour!!!
Property Specifics
| Single Family | |
| — | |
| — | |
| 1913 | |
| Full | |
| — | |
| No | |
| — |
| Cook | |
| — | |
| 0 / Not Applicable | |
| None | |
| Lake Michigan | |
| Public Sewer | |
| 11277923 | |
| 20252090170000 |
Property History
| DATE: | EVENT: | PRICE: | SOURCE: |
|---|---|---|---|
| 7 Jan, 2022 | Sold | $320,000 | MRED MLS |
| 6 Dec, 2021 | Under contract | $320,000 | MRED MLS |
| 29 Nov, 2021 | Listed for sale | $320,000 | MRED MLS |
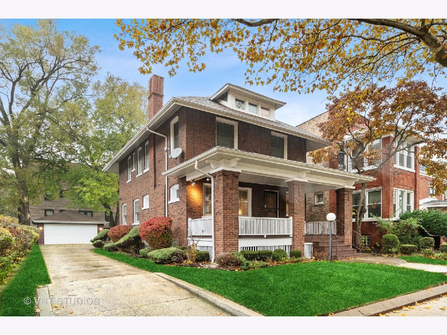
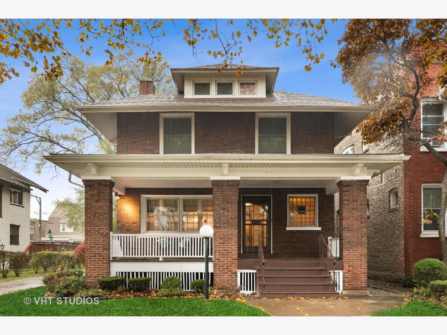
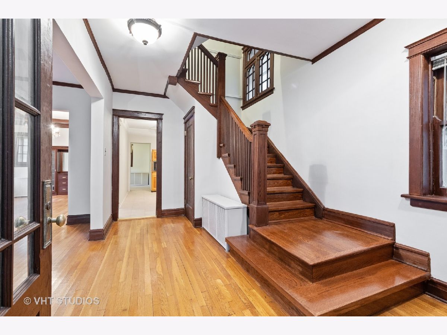
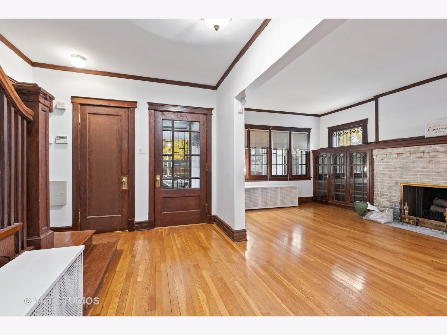
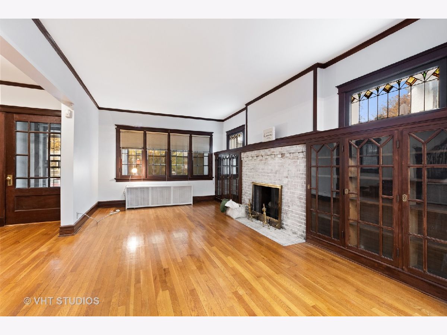
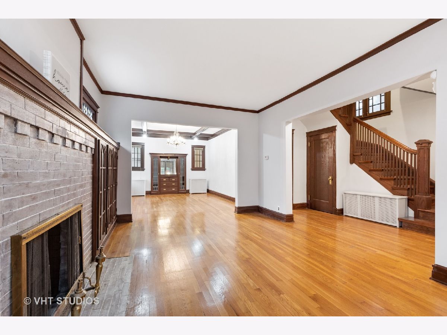
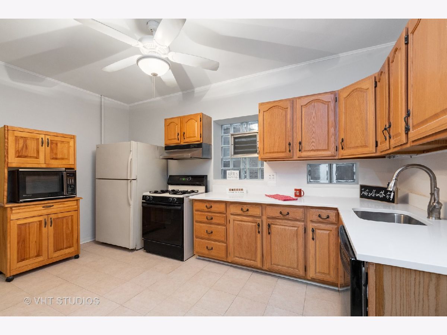
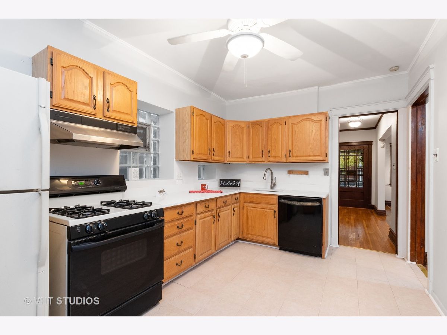
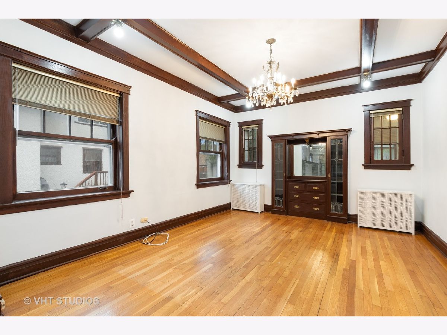
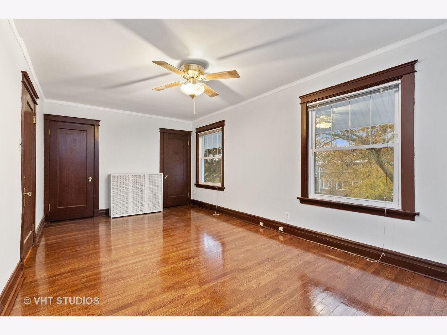
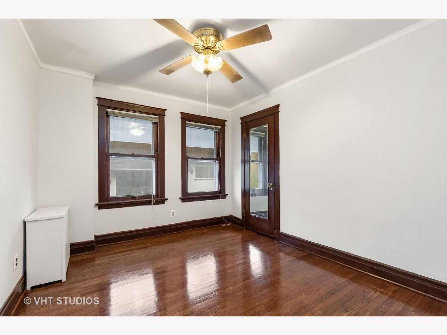
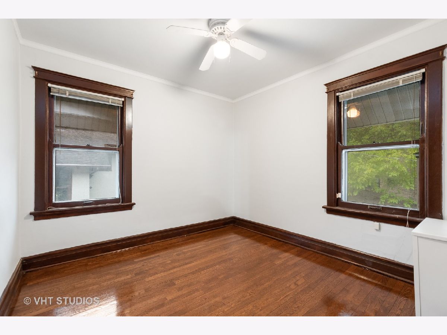
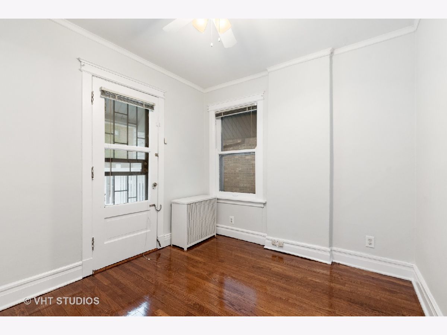
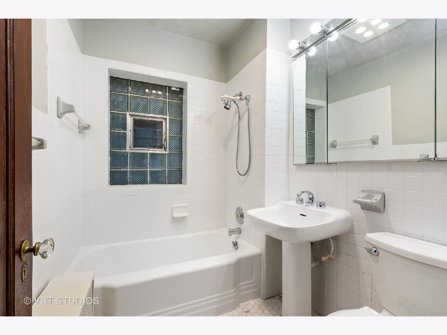
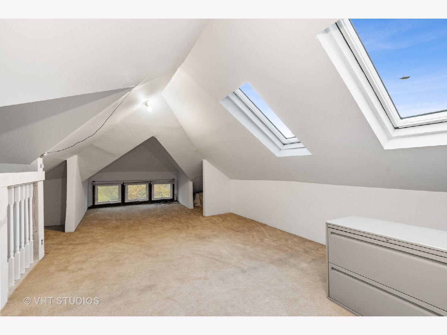
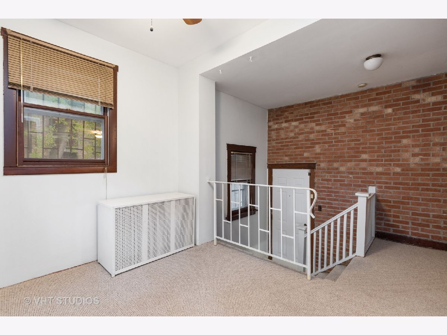
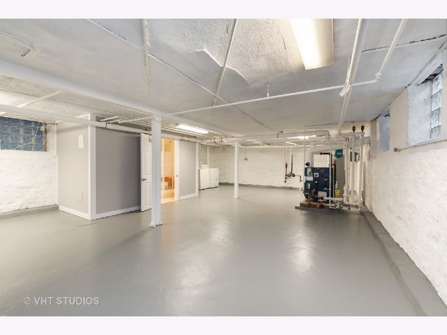
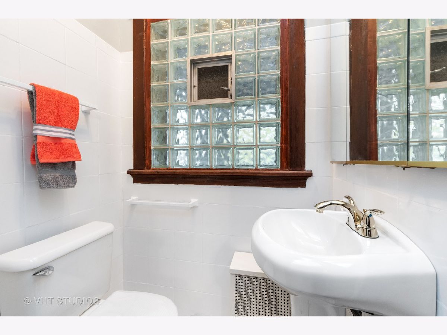
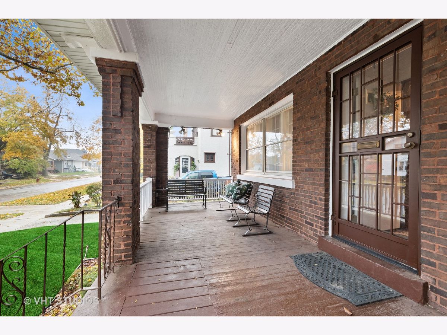
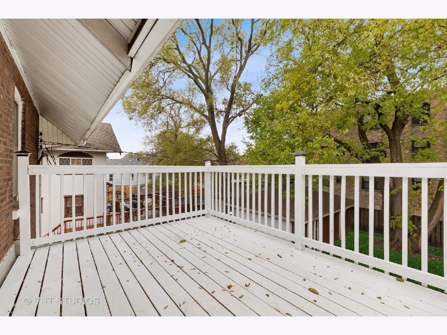
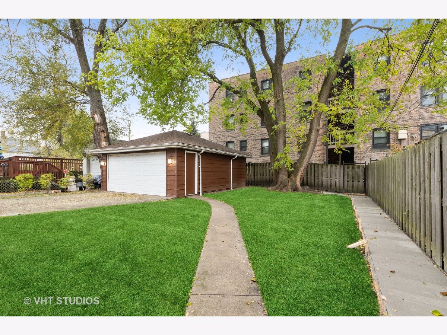
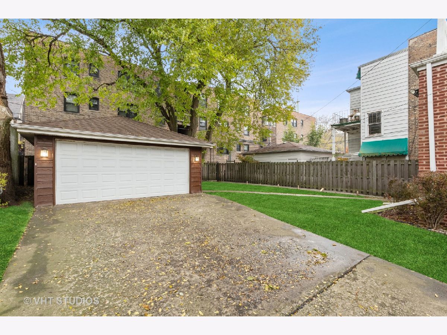
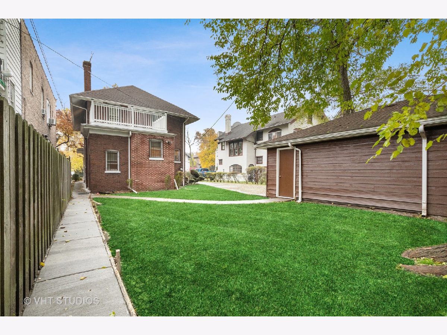
Room Specifics
Total Bedrooms: 4
Bedrooms Above Ground: 4
Bedrooms Below Ground: 0
Dimensions: —
Floor Type: Hardwood
Dimensions: —
Floor Type: Hardwood
Dimensions: —
Floor Type: Hardwood
Full Bathrooms: 3
Bathroom Amenities: —
Bathroom in Basement: 1
Rooms: Sun Room,Attic
Basement Description: Unfinished
Other Specifics
| 2.5 | |
| Wood | |
| Concrete | |
| Deck, Porch | |
| — | |
| 53X125 | |
| — | |
| None | |
| Skylight(s), Hardwood Floors, Built-in Features, Separate Dining Room | |
| Double Oven, Dishwasher, Refrigerator, Washer, Dryer | |
| Not in DB | |
| Sidewalks, Street Lights, Street Paved | |
| — | |
| — | |
| Wood Burning |
Tax History
| Year | Property Taxes |
|---|---|
| 2022 | $3,977 |
Contact Agent
Nearby Similar Homes
Nearby Sold Comparables
Contact Agent
Listing Provided By
Baird & Warner


