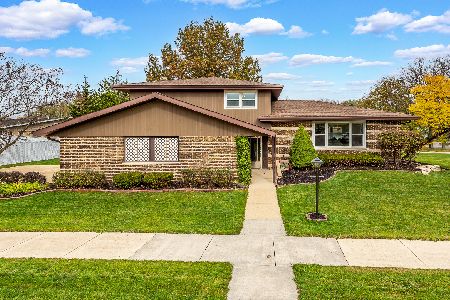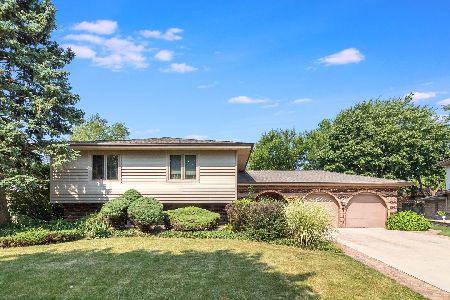7214 Gold Grove Place, Darien, Illinois 60561
$415,000
|
Sold
|
|
| Status: | Closed |
| Sqft: | 1,512 |
| Cost/Sqft: | $281 |
| Beds: | 3 |
| Baths: | 3 |
| Year Built: | 1971 |
| Property Taxes: | $6,632 |
| Days On Market: | 1964 |
| Lot Size: | 0,24 |
Description
Completely remodeled top to bottom! Designer touches throughout! Fabulous kitchen with quartz counter tops, huge island, custom cabinetry with soft close drawers & pantry. Spacious family room features beautiful built in cabinetry and large windows. Generous dining area overlooking big backyard. All baths have been redone with elegant fixtures in calming tones. 3 spacious bedrooms on 2nd floor. English basement offers an abundance of natural light. Generous rec room with half bath, convenient home office & laundry room. Attached oversized 2 car garage. Mature trees and landscaping provide your own private outdoor retreat. Do not miss out on this one!
Property Specifics
| Single Family | |
| — | |
| Bi-Level | |
| 1971 | |
| English | |
| — | |
| No | |
| 0.24 |
| Du Page | |
| — | |
| 0 / Not Applicable | |
| None | |
| Lake Michigan,Public | |
| Public Sewer | |
| 10841708 | |
| 0928105018 |
Nearby Schools
| NAME: | DISTRICT: | DISTANCE: | |
|---|---|---|---|
|
Grade School
Lace Elementary School |
61 | — | |
|
Middle School
Eisenhower Junior High School |
61 | Not in DB | |
|
High School
South High School |
99 | Not in DB | |
Property History
| DATE: | EVENT: | PRICE: | SOURCE: |
|---|---|---|---|
| 16 Sep, 2016 | Sold | $280,000 | MRED MLS |
| 3 Aug, 2016 | Under contract | $299,900 | MRED MLS |
| 19 Jul, 2016 | Listed for sale | $299,900 | MRED MLS |
| 9 Oct, 2020 | Sold | $415,000 | MRED MLS |
| 4 Sep, 2020 | Under contract | $425,000 | MRED MLS |
| 1 Sep, 2020 | Listed for sale | $425,000 | MRED MLS |
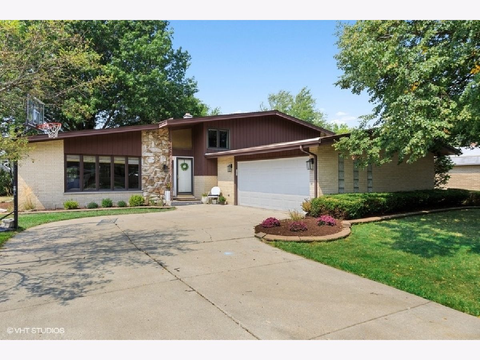
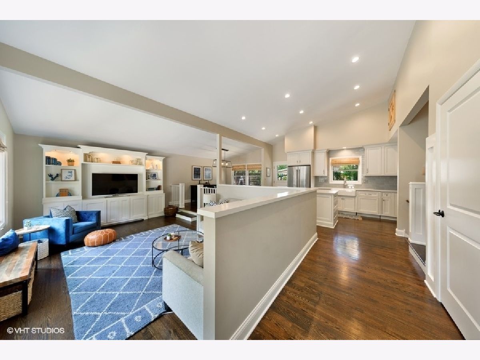
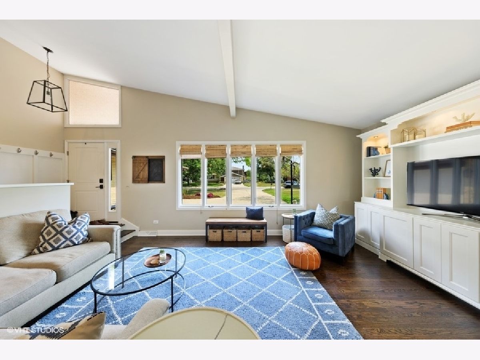
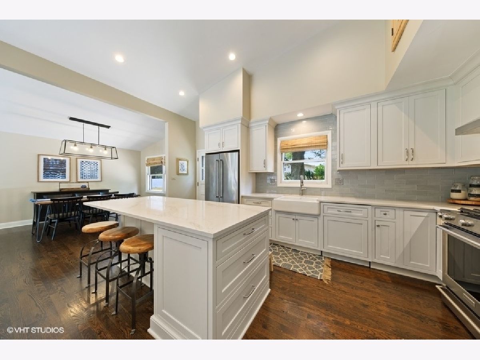
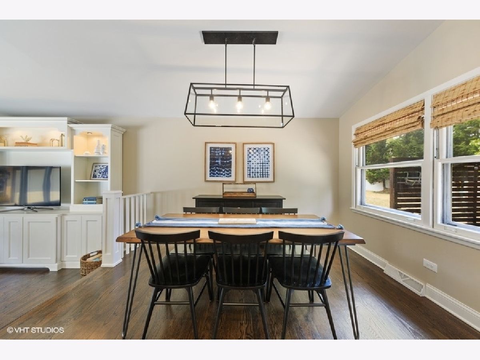
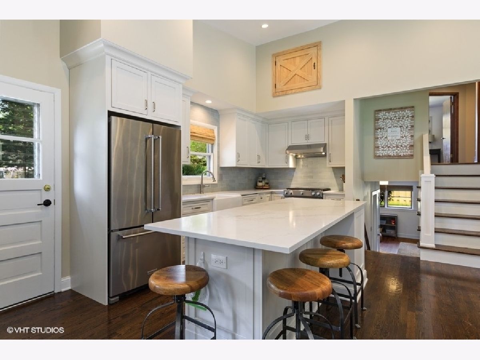
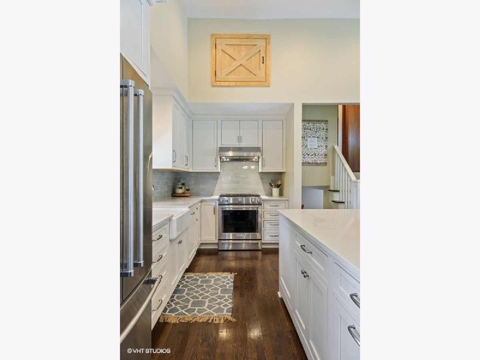
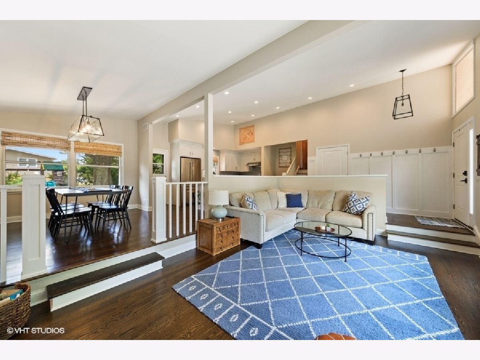
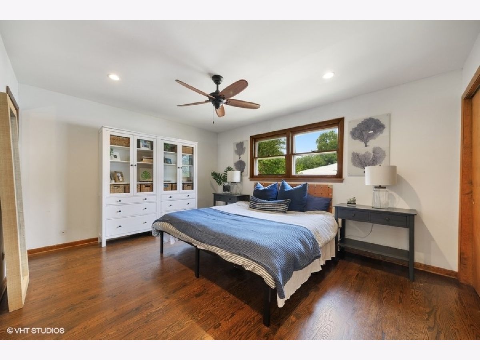
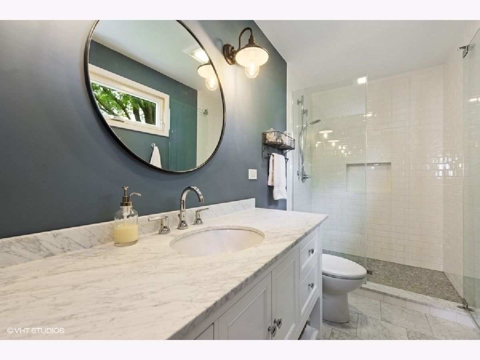
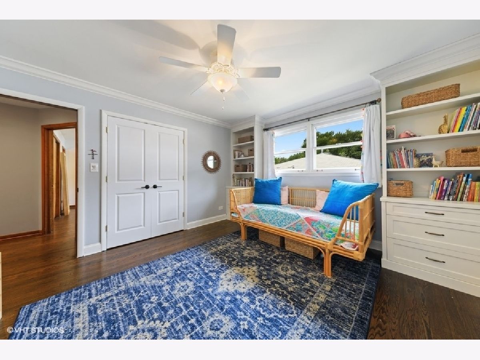
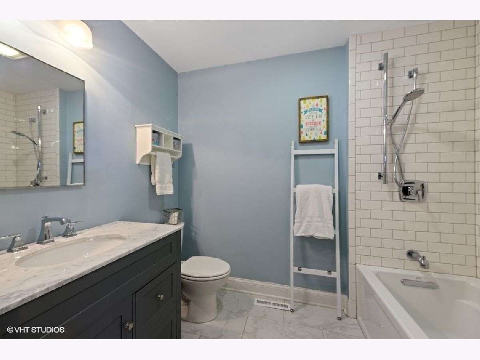
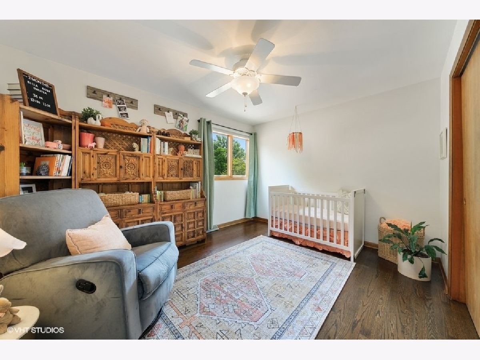
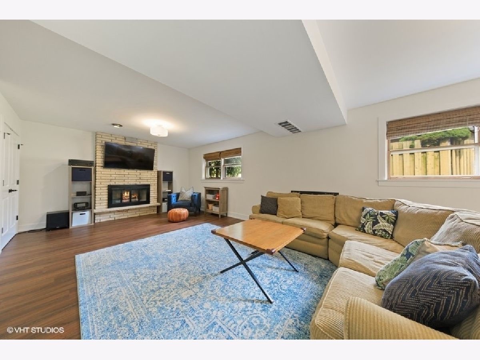
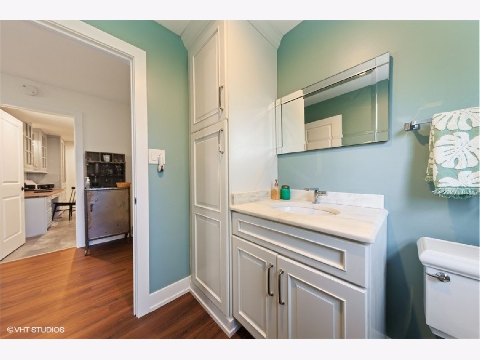
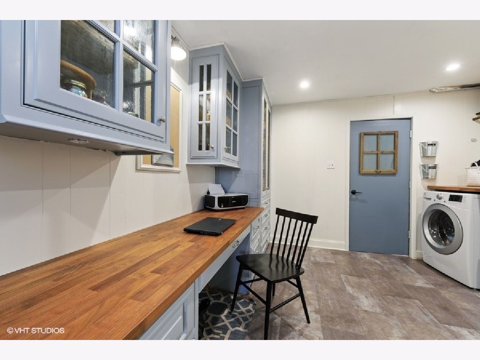
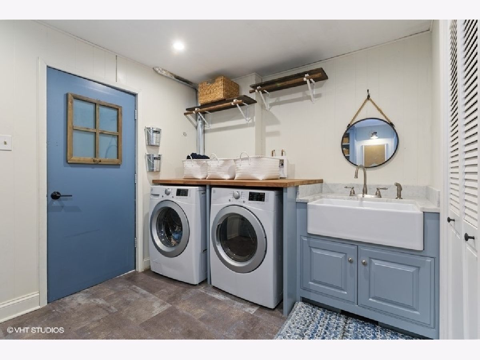
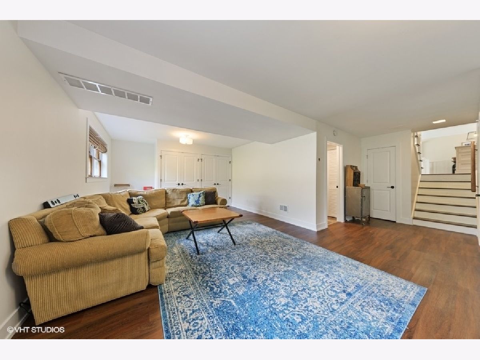
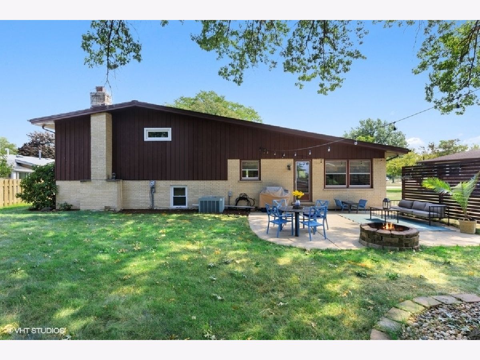
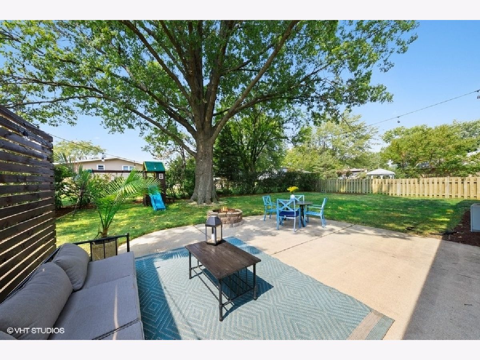
Room Specifics
Total Bedrooms: 3
Bedrooms Above Ground: 3
Bedrooms Below Ground: 0
Dimensions: —
Floor Type: Hardwood
Dimensions: —
Floor Type: Hardwood
Full Bathrooms: 3
Bathroom Amenities: Separate Shower,Soaking Tub
Bathroom in Basement: 1
Rooms: No additional rooms
Basement Description: Crawl
Other Specifics
| 2 | |
| Concrete Perimeter | |
| Concrete | |
| Patio, Fire Pit | |
| — | |
| 75 X 140 | |
| — | |
| Full | |
| Vaulted/Cathedral Ceilings, Hardwood Floors, Built-in Features, Open Floorplan, Dining Combo | |
| Range, Microwave, Dishwasher, High End Refrigerator, Washer, Dryer, Disposal, Stainless Steel Appliance(s), Gas Cooktop, Gas Oven, Range Hood | |
| Not in DB | |
| Park, Curbs, Sidewalks, Street Lights, Street Paved | |
| — | |
| — | |
| Wood Burning, Attached Fireplace Doors/Screen, Gas Log, Masonry |
Tax History
| Year | Property Taxes |
|---|---|
| 2016 | $3,659 |
| 2020 | $6,632 |
Contact Agent
Nearby Similar Homes
Nearby Sold Comparables
Contact Agent
Listing Provided By
@properties






