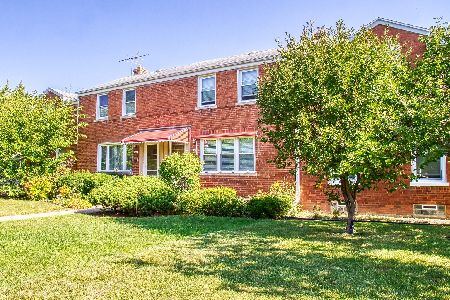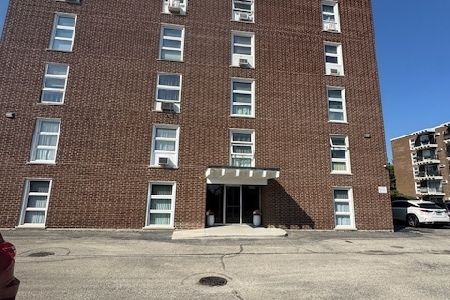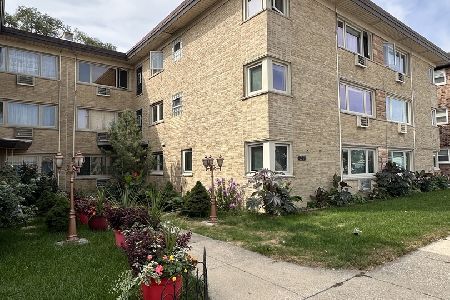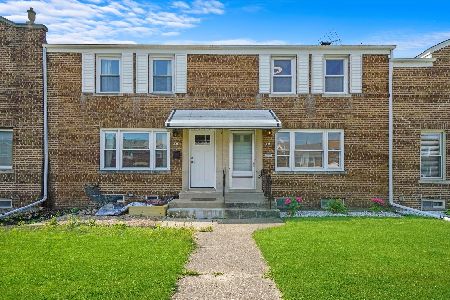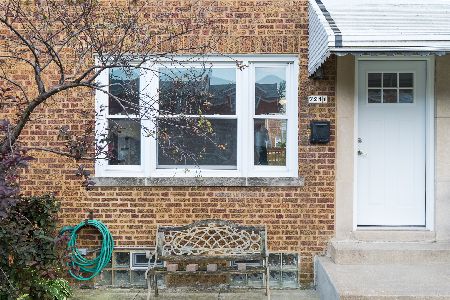7215 Balmoral Avenue, Norwood Park, Chicago, Illinois 60656
$350,000
|
Sold
|
|
| Status: | Closed |
| Sqft: | 931 |
| Cost/Sqft: | $403 |
| Beds: | 2 |
| Baths: | 2 |
| Year Built: | 1941 |
| Property Taxes: | $4,498 |
| Days On Market: | 265 |
| Lot Size: | 0,00 |
Description
Welcome to this charming townhome in the heart of Oriole Park, where abundant natural light and spacious living areas create a warm and welcoming ambiance. This meticulously maintained home features a private entrance leading to a large living room with elegant coved molding and recessed lighting. The open floor plan seamlessly connects the living area to the dining room and a beautifully remodeled kitchen, completed in 2024. The kitchen is a chef's delight, featuring new cabinets, sliding shelves and pull out kitchen cabinets for spices. New countertops. New backsplash. Custom made bench with storage and custom cushions. New faucet, new sink, new Vent-a-Hood range hood, new drawer microwave, new oven range, new double door fridge. Hardwood floors flow throughout the first two levels, adding to the home's inviting character. Upstairs, you'll find two generously sized bedrooms and a high-end marble bathroom with a whirlpool tub. The finished basement, with new porcelain tile floors and fully repainted offers a perfect space for entertaining, complete with a large family room and a third bedroom. The second bathroom has been tastefully updated with tile and finishes. The current owners have thoughtfully upgraded the exterior and interior systems, ensuring the home is move-in ready, including installation of drain tile system, new sump pump and added battery back up, all new electrical panel and much more. A full-size washer and dryer are conveniently located in the laundry room, which provides exterior access to the generous sized backyard. This home also includes a detached two-car garage with ample storage space and plenty of permit parking for guests. Situated in a prime location, you'll enjoy easy access to Metra, CTA, the Blue Line, expressways, schools, shopping, and grocery stores. This is a must-see property that perfectly combines comfort, style, and convenience.
Property Specifics
| Condos/Townhomes | |
| 2 | |
| — | |
| 1941 | |
| — | |
| — | |
| No | |
| — |
| Cook | |
| — | |
| 0 / Not Applicable | |
| — | |
| — | |
| — | |
| 12262416 | |
| 12122140050000 |
Property History
| DATE: | EVENT: | PRICE: | SOURCE: |
|---|---|---|---|
| 24 Apr, 2013 | Sold | $130,000 | MRED MLS |
| 12 Mar, 2013 | Under contract | $154,900 | MRED MLS |
| 16 Oct, 2012 | Listed for sale | $154,900 | MRED MLS |
| 14 Aug, 2013 | Sold | $230,000 | MRED MLS |
| 14 Jun, 2013 | Under contract | $239,000 | MRED MLS |
| 14 Jun, 2013 | Listed for sale | $239,000 | MRED MLS |
| 12 Mar, 2025 | Sold | $350,000 | MRED MLS |
| 9 Feb, 2025 | Under contract | $375,000 | MRED MLS |
| 7 Feb, 2025 | Listed for sale | $375,000 | MRED MLS |
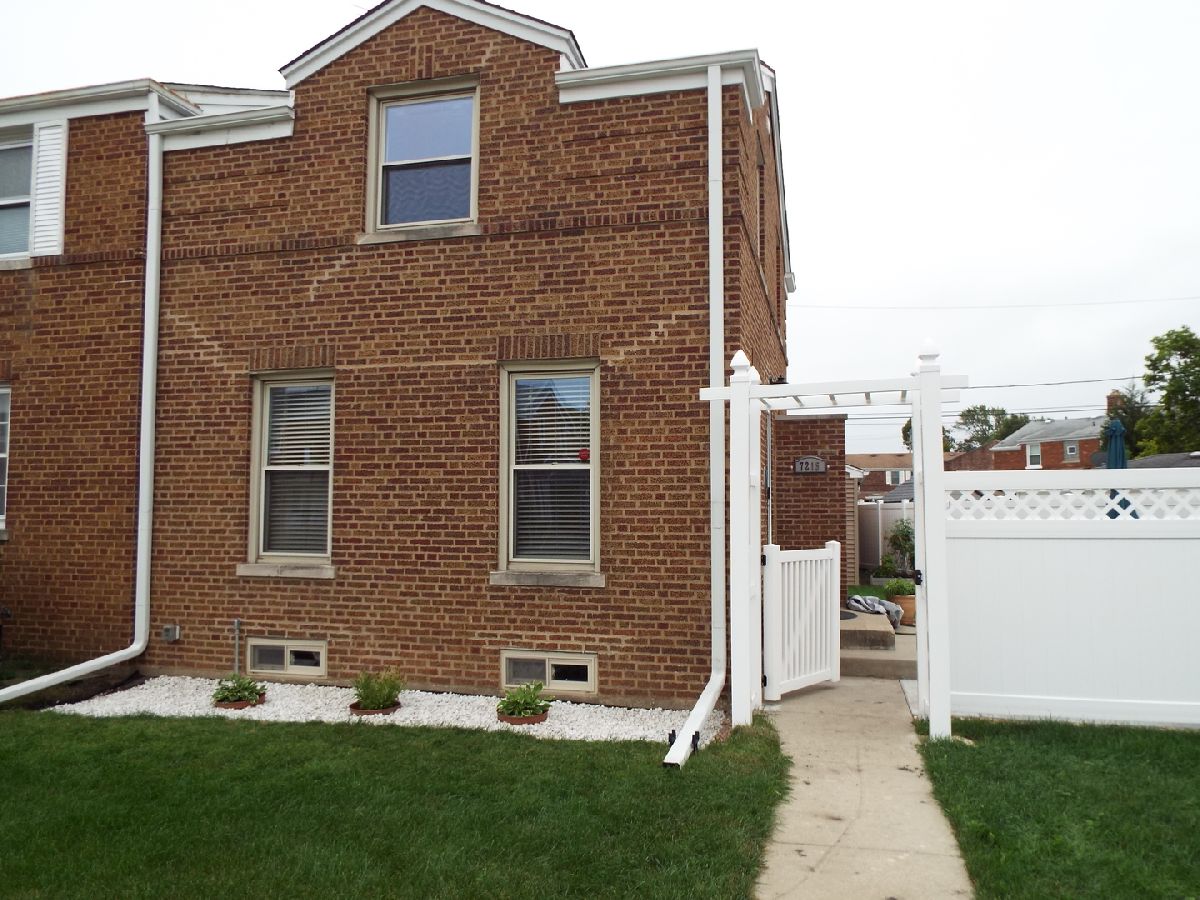




Room Specifics
Total Bedrooms: 3
Bedrooms Above Ground: 2
Bedrooms Below Ground: 1
Dimensions: —
Floor Type: —
Dimensions: —
Floor Type: —
Full Bathrooms: 2
Bathroom Amenities: Whirlpool
Bathroom in Basement: 1
Rooms: —
Basement Description: Finished
Other Specifics
| 2 | |
| — | |
| — | |
| — | |
| — | |
| 27X103X41X35X51 | |
| — | |
| — | |
| — | |
| — | |
| Not in DB | |
| — | |
| — | |
| — | |
| — |
Tax History
| Year | Property Taxes |
|---|---|
| 2013 | $3,375 |
| 2025 | $4,498 |
Contact Agent
Nearby Similar Homes
Nearby Sold Comparables
Contact Agent
Listing Provided By
Compass

