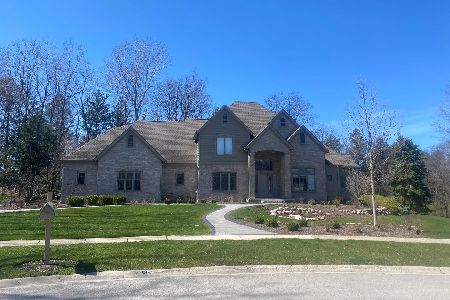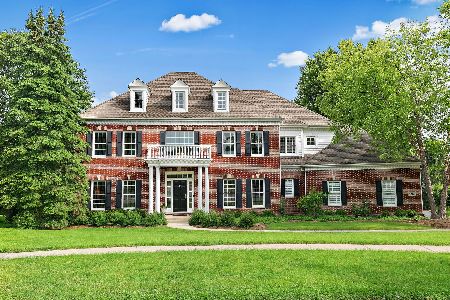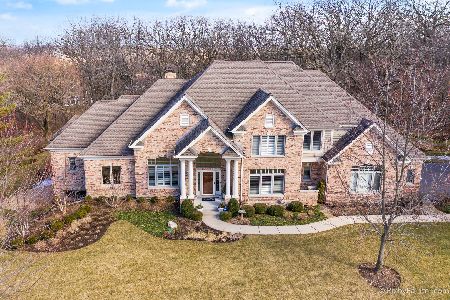7215 Horseshoe Court, Cary, Illinois 60013
$390,000
|
Sold
|
|
| Status: | Closed |
| Sqft: | 3,365 |
| Cost/Sqft: | $119 |
| Beds: | 4 |
| Baths: | 4 |
| Year Built: | 2001 |
| Property Taxes: | $15,085 |
| Days On Market: | 3386 |
| Lot Size: | 0,00 |
Description
Oh what a value for this stunning custom by Verseman in beautiful Saddle Oaks framed by towering oaks with culdesac location! You will fall in love with the massive kitchen/hearth-family room area with expansive wall of windows bringing the outdoors in! Gorgeous see-thru brick fireplace just adds to the charm and focal point! Cozy up in your favorite chair in front of fireplace! The kitchen features brand new-never used ss appliances. Kitchen island/eating bar is huge! Family friendly-sized laundry room off of 3 car garage with folding counter space Glass french doors lead into your main floor den or use as formal dining area!! This home is an entertainers delight with even more space for your guests to expand in the finished basement recreation room! Basement also includes 5th bedroom and office with built-ins. All bedrooms gracious in size! Tranquil backyard setting with trellis and brick paver patio. Coveniently located to schools, shopping, metra, & recreation!
Property Specifics
| Single Family | |
| — | |
| Traditional | |
| 2001 | |
| Full | |
| VERSEMAN CUSTOM | |
| No | |
| — |
| Mc Henry | |
| Saddle Oaks | |
| 0 / Not Applicable | |
| None | |
| Public | |
| Public Sewer | |
| 09336086 | |
| 2008128015 |
Nearby Schools
| NAME: | DISTRICT: | DISTANCE: | |
|---|---|---|---|
|
Grade School
Deer Path Elementary School |
26 | — | |
|
Middle School
Cary Junior High School |
26 | Not in DB | |
|
High School
Cary-grove Community High School |
155 | Not in DB | |
Property History
| DATE: | EVENT: | PRICE: | SOURCE: |
|---|---|---|---|
| 29 Nov, 2016 | Sold | $390,000 | MRED MLS |
| 19 Oct, 2016 | Under contract | $399,900 | MRED MLS |
| — | Last price change | $414,900 | MRED MLS |
| 7 Sep, 2016 | Listed for sale | $414,900 | MRED MLS |
Room Specifics
Total Bedrooms: 5
Bedrooms Above Ground: 4
Bedrooms Below Ground: 1
Dimensions: —
Floor Type: Carpet
Dimensions: —
Floor Type: Carpet
Dimensions: —
Floor Type: Carpet
Dimensions: —
Floor Type: —
Full Bathrooms: 4
Bathroom Amenities: Separate Shower,Double Sink
Bathroom in Basement: 0
Rooms: Bedroom 5,Eating Area,Den,Office,Recreation Room,Foyer,Breakfast Room,Great Room
Basement Description: Finished
Other Specifics
| 3 | |
| Concrete Perimeter | |
| Asphalt | |
| Brick Paver Patio, Storms/Screens | |
| Cul-De-Sac,Landscaped | |
| 43637 | |
| Unfinished | |
| Full | |
| Vaulted/Cathedral Ceilings, Hardwood Floors, First Floor Laundry | |
| Range, Microwave, Dishwasher, Refrigerator, Washer, Dryer, Disposal | |
| Not in DB | |
| Sidewalks, Street Lights, Street Paved | |
| — | |
| — | |
| Double Sided, Gas Log |
Tax History
| Year | Property Taxes |
|---|---|
| 2016 | $15,085 |
Contact Agent
Nearby Sold Comparables
Contact Agent
Listing Provided By
RE/MAX Unlimited Northwest







