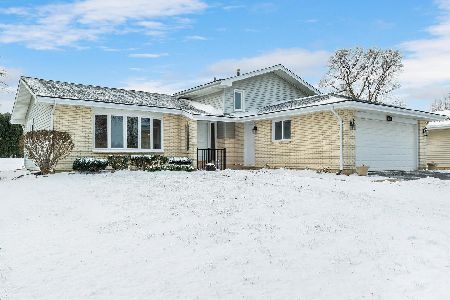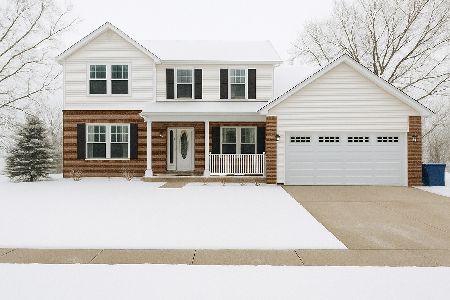7215 Main Street, Downers Grove, Illinois 60516
$484,000
|
Sold
|
|
| Status: | Closed |
| Sqft: | 2,812 |
| Cost/Sqft: | $178 |
| Beds: | 4 |
| Baths: | 4 |
| Year Built: | 1982 |
| Property Taxes: | $8,316 |
| Days On Market: | 2025 |
| Lot Size: | 0,28 |
Description
MOTIVATED SELLER! Located on Quiet (Old) Main street you will find a Beautiful and well maintained 4 bedroom, 3 1/2 bath home. Open layout throughout first floor. Kitchen with all stainless steel appliances and an over sized island perfect for entertaining! Second Floor bathrooms feature large double vanities. Large Master with private bath and walk-in closet. NEWLY RENOVATED basement with full bath and lots of storage. Multiple children's play areas. 3 car garage. Large fenced yard with deck. Roof '2018. Walk to award winning McCollum park. Close to 355 and 55. Minutes away from Downtown Downers Grove. LOW TAXES!!
Property Specifics
| Single Family | |
| — | |
| Traditional | |
| 1982 | |
| Full | |
| — | |
| No | |
| 0.28 |
| Du Page | |
| — | |
| 0 / Not Applicable | |
| None | |
| Lake Michigan | |
| Public Sewer | |
| 10771154 | |
| 0929106040 |
Nearby Schools
| NAME: | DISTRICT: | DISTANCE: | |
|---|---|---|---|
|
Grade School
El Sierra Elementary School |
58 | — | |
|
Middle School
O Neill Middle School |
58 | Not in DB | |
|
High School
South High School |
99 | Not in DB | |
Property History
| DATE: | EVENT: | PRICE: | SOURCE: |
|---|---|---|---|
| 9 Nov, 2016 | Sold | $526,000 | MRED MLS |
| 28 Sep, 2016 | Under contract | $550,000 | MRED MLS |
| — | Last price change | $565,000 | MRED MLS |
| 12 Aug, 2016 | Listed for sale | $565,000 | MRED MLS |
| 8 Sep, 2020 | Sold | $484,000 | MRED MLS |
| 7 Aug, 2020 | Under contract | $499,999 | MRED MLS |
| — | Last price change | $524,999 | MRED MLS |
| 6 Jul, 2020 | Listed for sale | $524,999 | MRED MLS |
| 23 Jul, 2024 | Sold | $680,000 | MRED MLS |
| 11 Jun, 2024 | Under contract | $699,000 | MRED MLS |
| 6 Jun, 2024 | Listed for sale | $699,000 | MRED MLS |












Room Specifics
Total Bedrooms: 4
Bedrooms Above Ground: 4
Bedrooms Below Ground: 0
Dimensions: —
Floor Type: Carpet
Dimensions: —
Floor Type: Carpet
Dimensions: —
Floor Type: Carpet
Full Bathrooms: 4
Bathroom Amenities: Double Sink,European Shower
Bathroom in Basement: 0
Rooms: No additional rooms
Basement Description: Finished
Other Specifics
| 3 | |
| — | |
| Asphalt | |
| Deck, Storms/Screens | |
| Corner Lot,Fenced Yard | |
| 88X130 | |
| — | |
| Full | |
| Vaulted/Cathedral Ceilings, Hardwood Floors, First Floor Laundry | |
| Double Oven, Microwave, Dishwasher, Refrigerator, Washer, Dryer, Disposal, Stainless Steel Appliance(s), Wine Refrigerator | |
| Not in DB | |
| Park, Tennis Court(s), Curbs, Sidewalks, Street Paved | |
| — | |
| — | |
| Wood Burning |
Tax History
| Year | Property Taxes |
|---|---|
| 2016 | $7,792 |
| 2020 | $8,316 |
| 2024 | $9,542 |
Contact Agent
Nearby Similar Homes
Nearby Sold Comparables
Contact Agent
Listing Provided By
Northwest Real Estate Group






