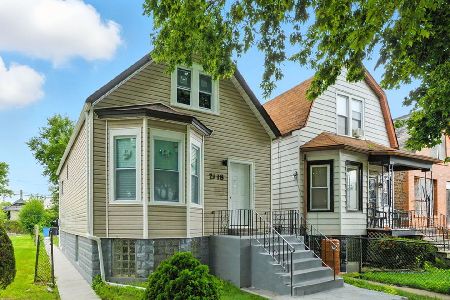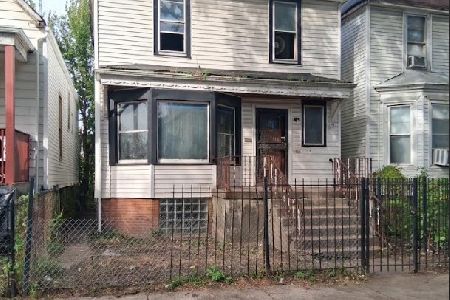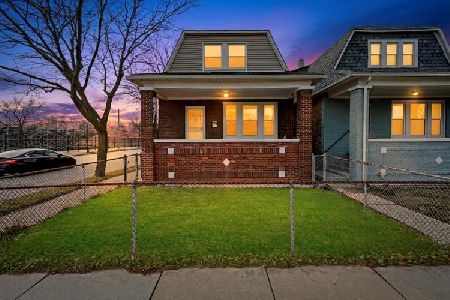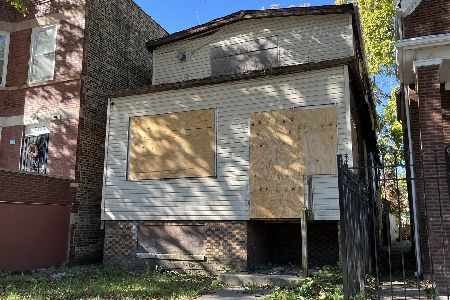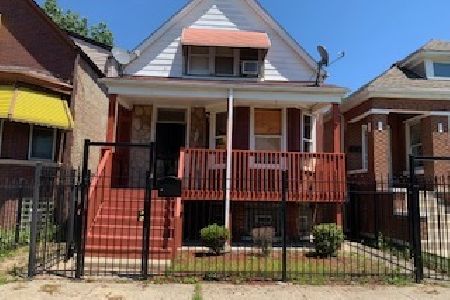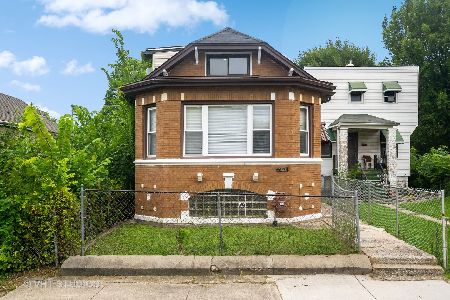7216 Carpenter Street, Englewood, Chicago, Illinois 60621
$210,000
|
Sold
|
|
| Status: | Closed |
| Sqft: | 1,500 |
| Cost/Sqft: | $139 |
| Beds: | 2 |
| Baths: | 3 |
| Year Built: | 1908 |
| Property Taxes: | $703 |
| Days On Market: | 760 |
| Lot Size: | 0,07 |
Description
Beautiful updated Brick Englewood Home! This 3bdrm, 2.5 Bath home has it all! Nicely finished Kitchen with Stainless Steel Appliances, Granite counter tops with lots of cabinet space. Kitchen has open concept with Dining Room that leads thru French Doors to an enclosed back porch with views of the huge backyard with Carport. Upstairs find 2 very spacious bedrooms and Full Bath. The finished walkout basement has a family room area, bedroom and full bath with shower and laundry area. This home has an Electric Fireplace and the Huge Flat Screen TV Stays as your housewarming gift.
Property Specifics
| Single Family | |
| — | |
| — | |
| 1908 | |
| — | |
| — | |
| No | |
| 0.07 |
| Cook | |
| — | |
| 0 / Not Applicable | |
| — | |
| — | |
| — | |
| 11949318 | |
| 20292100250000 |
Property History
| DATE: | EVENT: | PRICE: | SOURCE: |
|---|---|---|---|
| 30 Jun, 2010 | Sold | $5,500 | MRED MLS |
| 19 Apr, 2010 | Under contract | $7,500 | MRED MLS |
| 5 Mar, 2010 | Listed for sale | $15,000 | MRED MLS |
| 3 Apr, 2024 | Sold | $210,000 | MRED MLS |
| 6 Mar, 2024 | Under contract | $209,000 | MRED MLS |
| — | Last price change | $224,900 | MRED MLS |
| 19 Dec, 2023 | Listed for sale | $242,000 | MRED MLS |
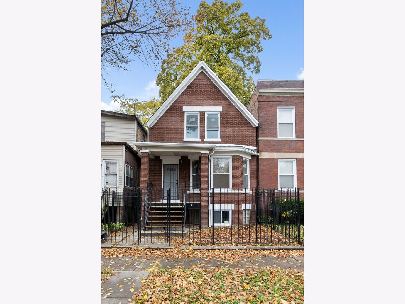
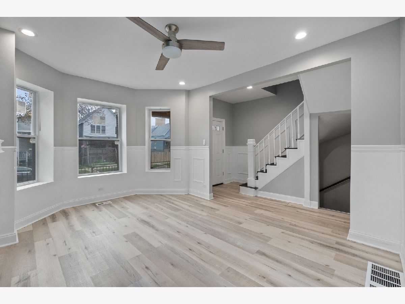
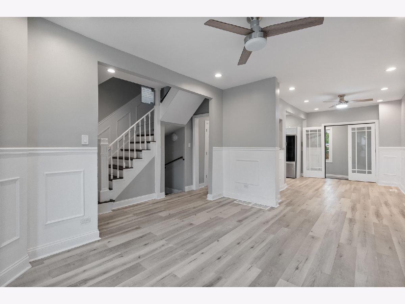
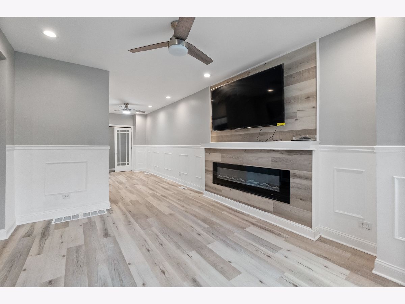
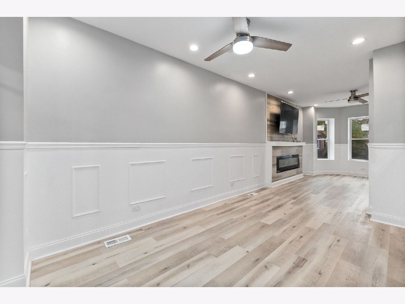
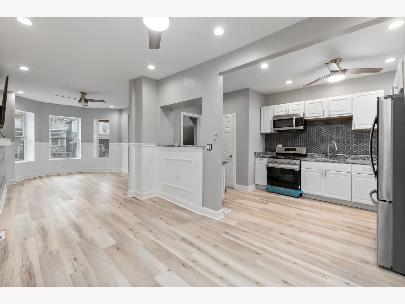
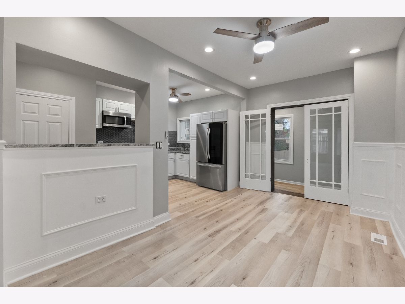
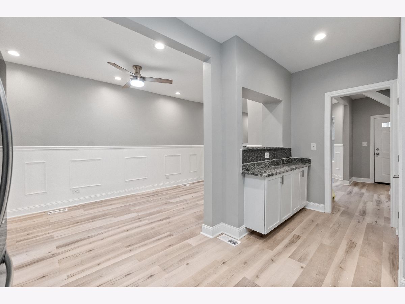
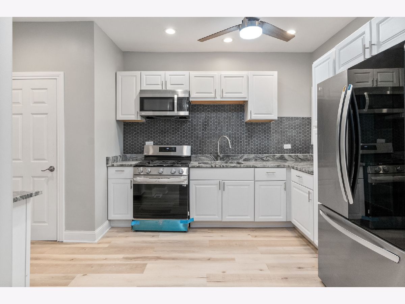
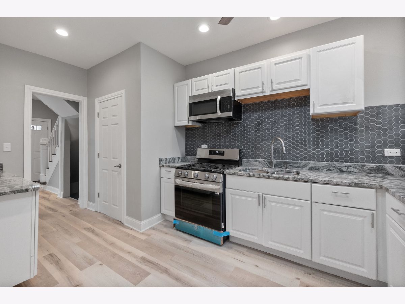
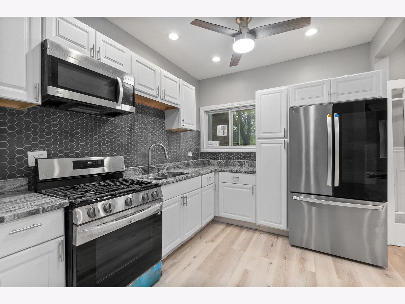
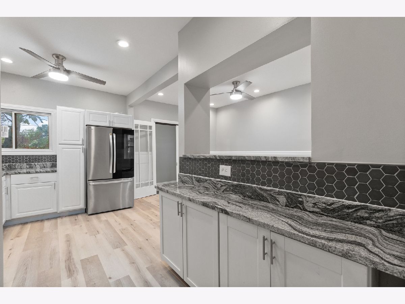
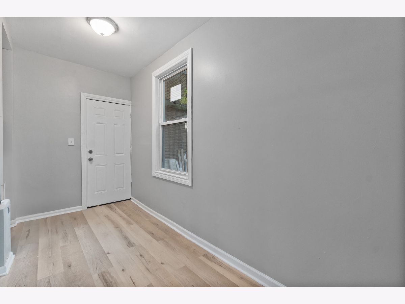
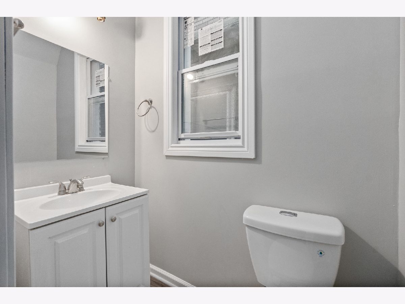
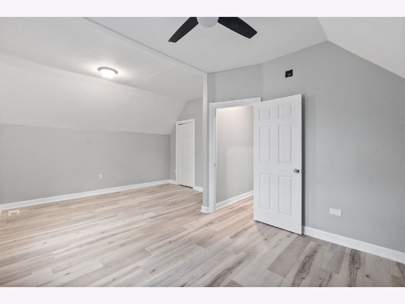
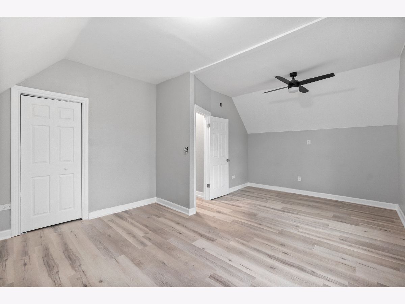
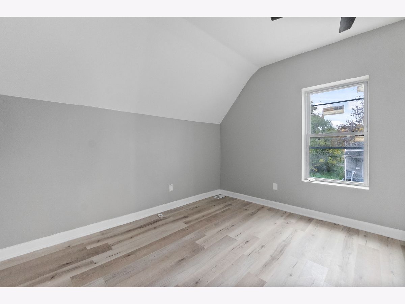
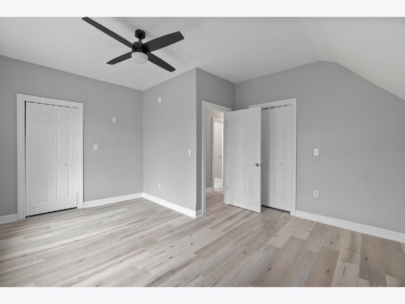
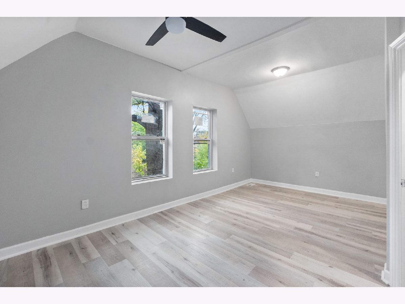
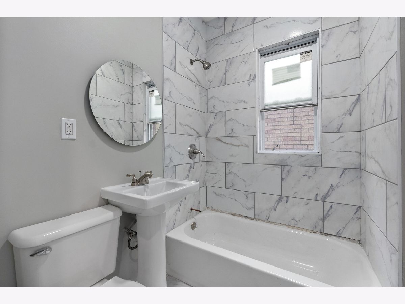
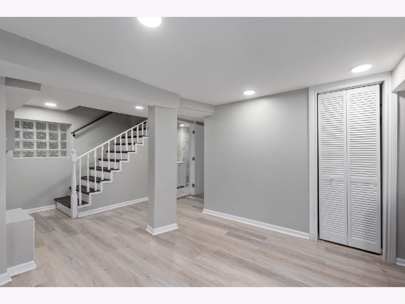
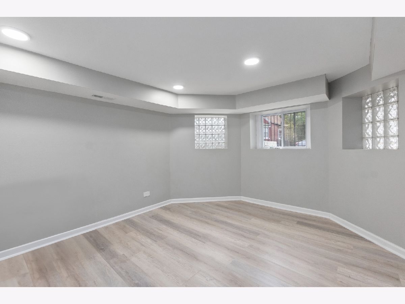
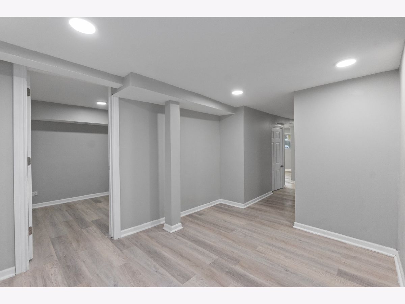
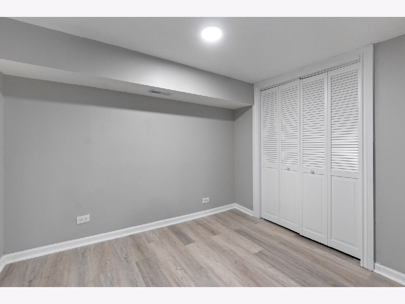
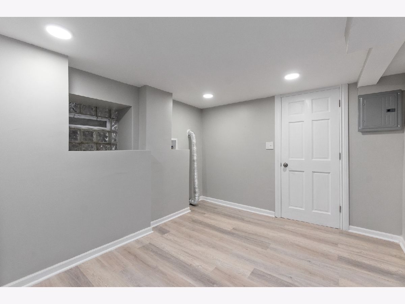
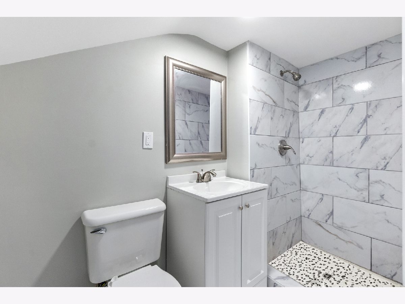
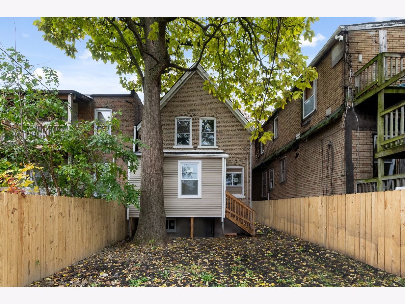
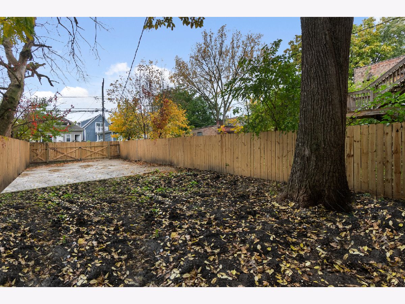
Room Specifics
Total Bedrooms: 3
Bedrooms Above Ground: 2
Bedrooms Below Ground: 1
Dimensions: —
Floor Type: —
Dimensions: —
Floor Type: —
Full Bathrooms: 3
Bathroom Amenities: —
Bathroom in Basement: 1
Rooms: —
Basement Description: —
Other Specifics
| — | |
| — | |
| — | |
| — | |
| — | |
| 25X124 | |
| — | |
| — | |
| — | |
| — | |
| Not in DB | |
| — | |
| — | |
| — | |
| — |
Tax History
| Year | Property Taxes |
|---|---|
| 2010 | $1,376 |
| 2024 | $703 |
Contact Agent
Nearby Similar Homes
Nearby Sold Comparables
Contact Agent
Listing Provided By
Rae Lynn Realty LLC


