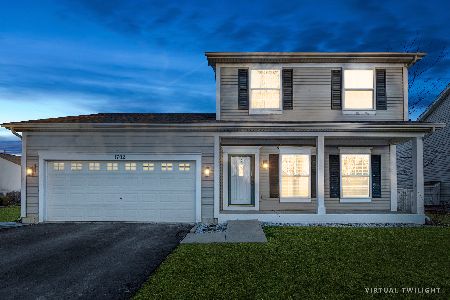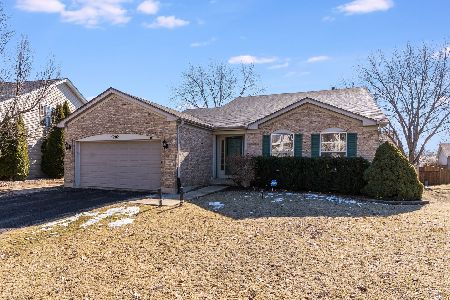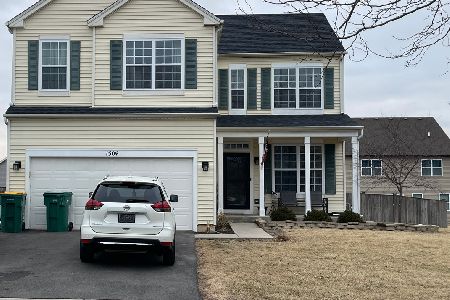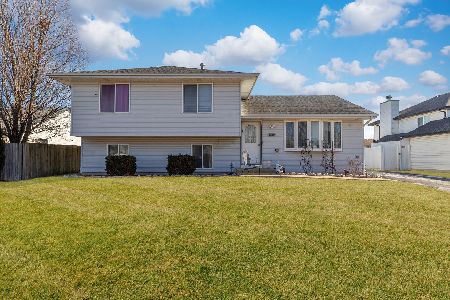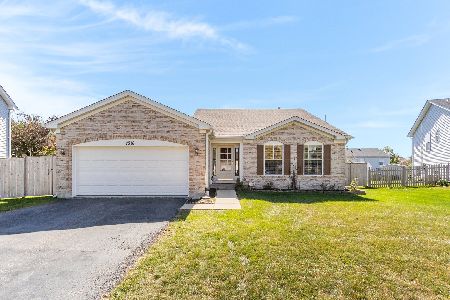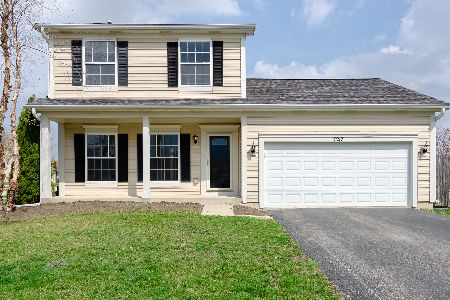7216 Sutherland Court, Plainfield, Illinois 60586
$291,500
|
Sold
|
|
| Status: | Closed |
| Sqft: | 1,705 |
| Cost/Sqft: | $175 |
| Beds: | 3 |
| Baths: | 3 |
| Year Built: | 2001 |
| Property Taxes: | $5,935 |
| Days On Market: | 1593 |
| Lot Size: | 0,00 |
Description
Are you ready to fall in love with this split level, 3 bed, 2.5 bath home in Plainfield, IL? Enter the home through the foyer with a convenient coat closet and head into the carpeted living room that also connects to the dining room. This room is spacious and features a vaulted ceiling. On this level, you will find an eat-in kitchen with an island and sliding doors that lead into the back yard. The yard is fully fenced in and has a patio. Once back inside, you can head upstairs and find the three bedrooms and two full baths, which includes the master bath. If you decide to head to the lower level you will find a half bath, laundry room with a new washer and dryer (2021), a family room and a nook (currently used as an office). This nook is just off the family room and it can easily be closed off and made into a fourth bedroom or an office. The laundry room also has built-in shelves and cabinets. This home also has an unfinished basement with shelving that will stay with the home. The home features several new upgrades, all new as of 2021. This includes a new furnace and A/C, siding, eves, gutters and downspouts. New complete tear off roof along with the barn shed roof this year. The Ring doorbell will be staying in the home. This property is conveniently located near Plainfield South High School and near IL-59. This home is also in close proximity to many shopping centers, including Target. If you love the outdoors, this home is near the Hammel Wood- Dupage River Access right off I-55. Don't pass up this home! It will be gone before you know it!
Property Specifics
| Single Family | |
| — | |
| Tri-Level | |
| 2001 | |
| Partial | |
| ELLIOT | |
| No | |
| — |
| Kendall | |
| Kendall Ridge | |
| 195 / Annual | |
| None | |
| Public | |
| Public Sewer | |
| 11248521 | |
| 0636480017 |
Property History
| DATE: | EVENT: | PRICE: | SOURCE: |
|---|---|---|---|
| 8 Nov, 2011 | Sold | $162,450 | MRED MLS |
| 20 Sep, 2011 | Under contract | $169,900 | MRED MLS |
| — | Last price change | $174,500 | MRED MLS |
| 26 Jul, 2011 | Listed for sale | $174,500 | MRED MLS |
| 20 Dec, 2021 | Sold | $291,500 | MRED MLS |
| 26 Oct, 2021 | Under contract | $299,000 | MRED MLS |
| 21 Oct, 2021 | Listed for sale | $299,000 | MRED MLS |
| 25 Nov, 2024 | Sold | $370,000 | MRED MLS |
| 23 Oct, 2024 | Under contract | $374,900 | MRED MLS |
| 15 Aug, 2024 | Listed for sale | $374,900 | MRED MLS |
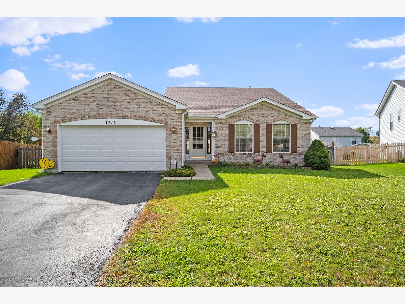
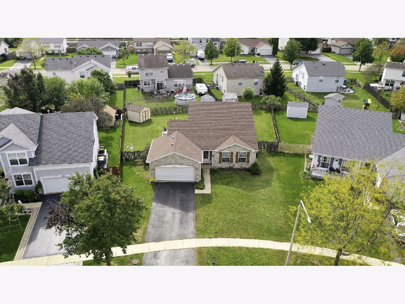
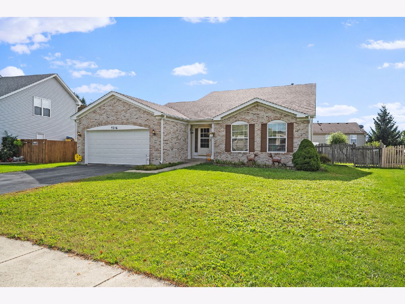
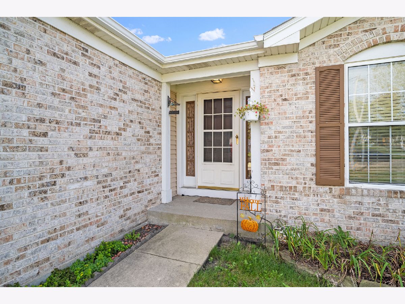
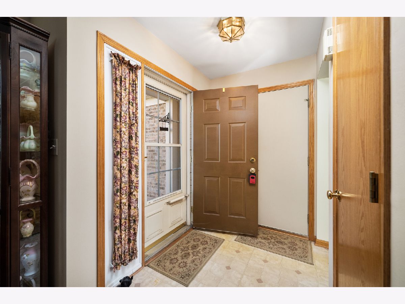
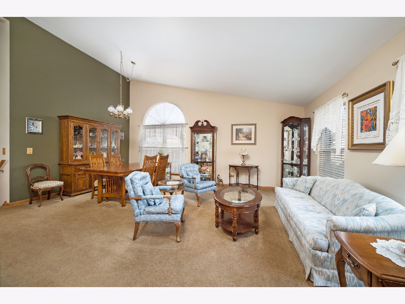
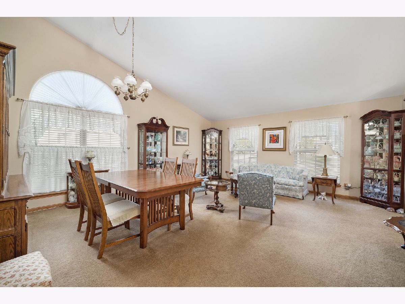
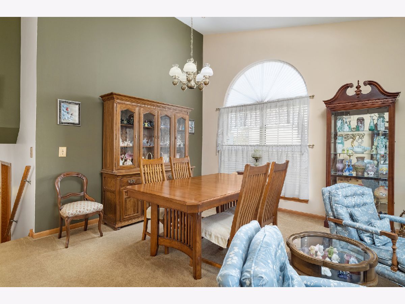
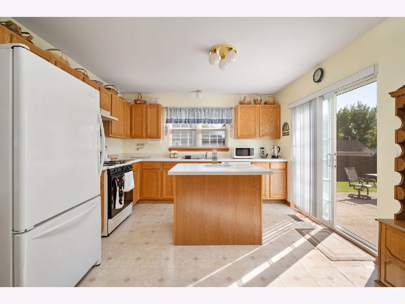
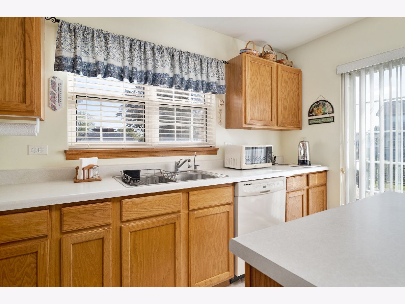
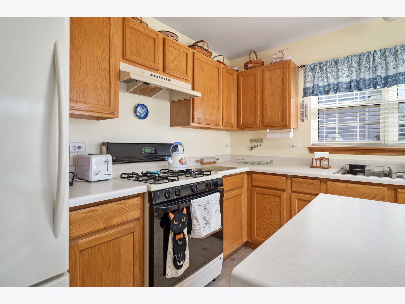
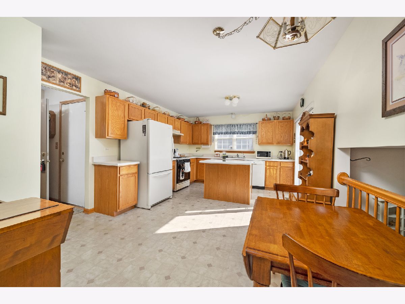
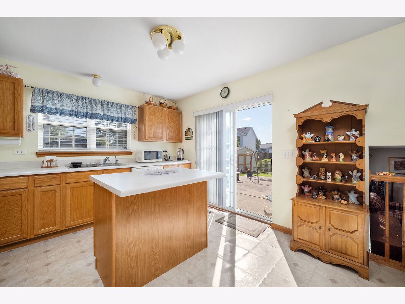
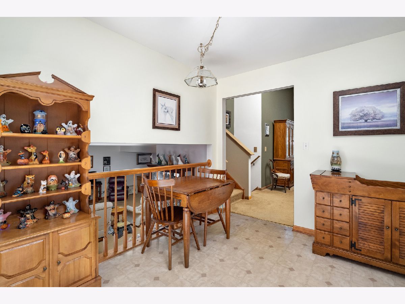
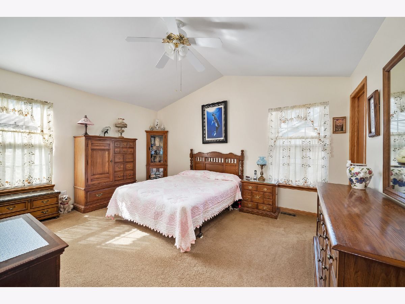
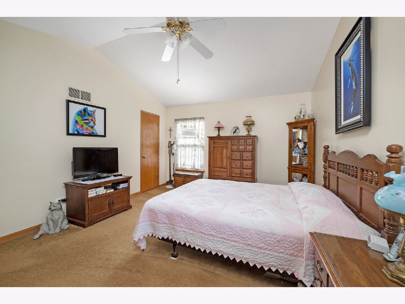
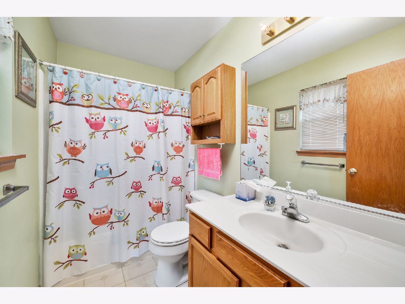

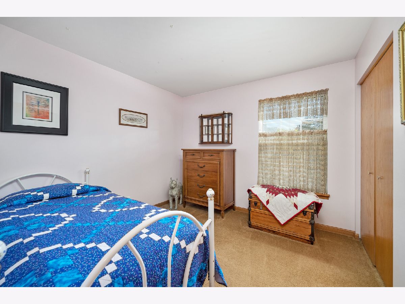
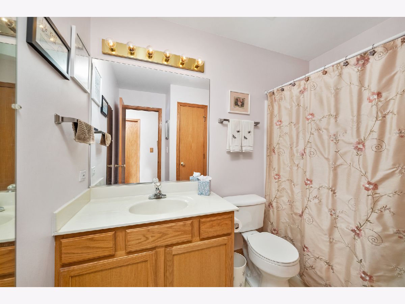
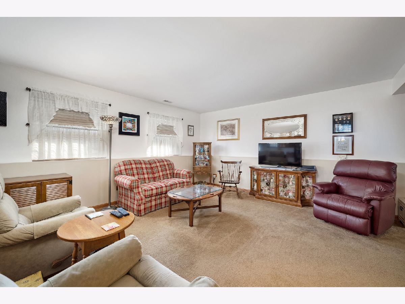
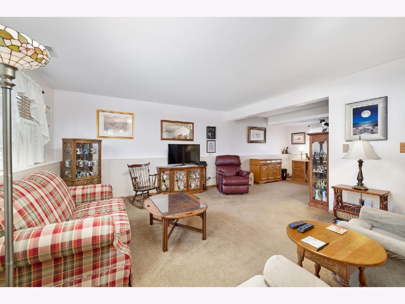
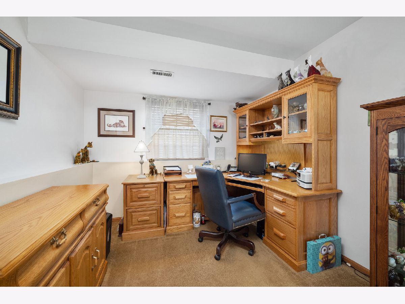
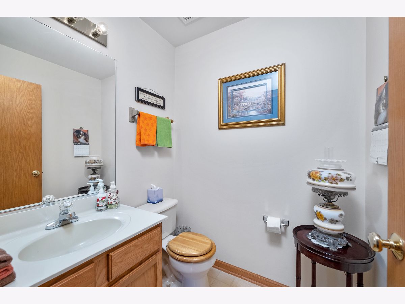

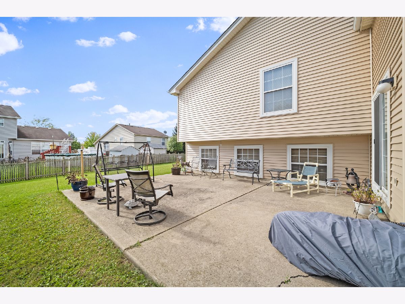
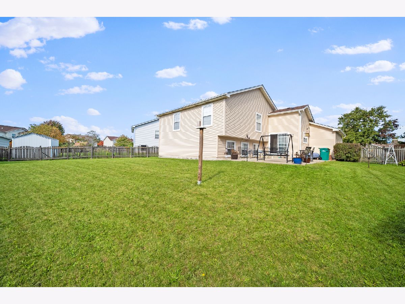
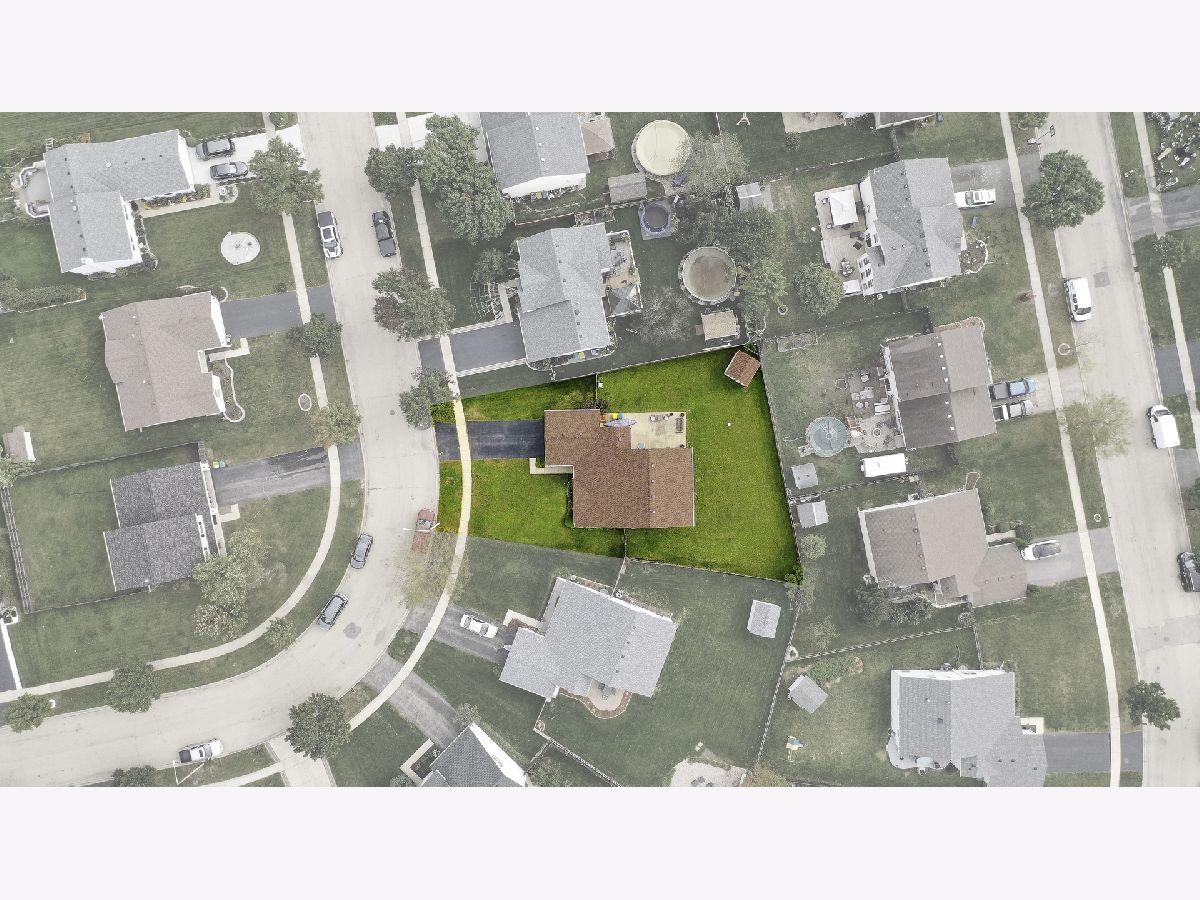
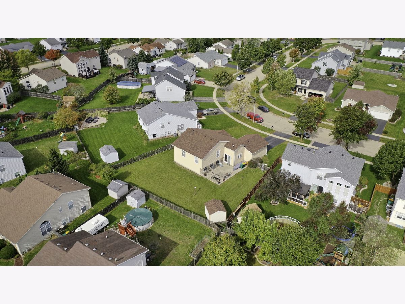
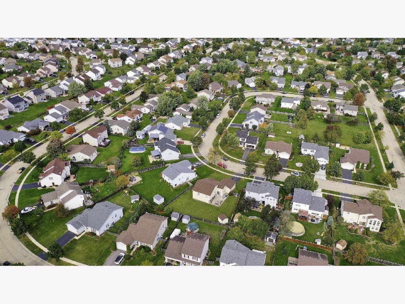
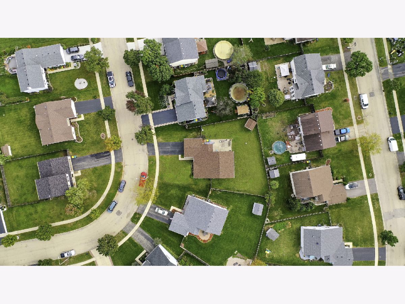

Room Specifics
Total Bedrooms: 3
Bedrooms Above Ground: 3
Bedrooms Below Ground: 0
Dimensions: —
Floor Type: Carpet
Dimensions: —
Floor Type: Carpet
Full Bathrooms: 3
Bathroom Amenities: —
Bathroom in Basement: 0
Rooms: Foyer,Office
Basement Description: Unfinished
Other Specifics
| 2 | |
| Concrete Perimeter | |
| Asphalt | |
| Patio | |
| — | |
| 55X140X115X125 | |
| — | |
| Full | |
| Vaulted/Cathedral Ceilings | |
| Range, Dishwasher, Refrigerator, Washer, Dryer, Disposal, Water Softener | |
| Not in DB | |
| Sidewalks, Street Lights, Street Paved | |
| — | |
| — | |
| — |
Tax History
| Year | Property Taxes |
|---|---|
| 2011 | $4,794 |
| 2021 | $5,935 |
| 2024 | $6,572 |
Contact Agent
Nearby Similar Homes
Nearby Sold Comparables
Contact Agent
Listing Provided By
Realtopia Real Estate Inc

