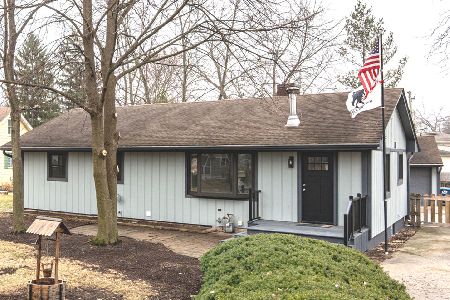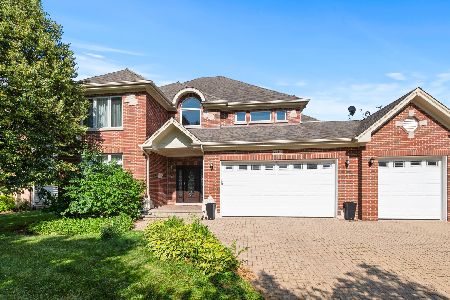7217 Eleanor Place, Darien, Illinois 60561
$485,000
|
Sold
|
|
| Status: | Closed |
| Sqft: | 2,439 |
| Cost/Sqft: | $205 |
| Beds: | 5 |
| Baths: | 3 |
| Year Built: | 1954 |
| Property Taxes: | $4,000 |
| Days On Market: | 1862 |
| Lot Size: | 0,28 |
Description
Looks like a castle! This is a Great opportunity to owe this beautiful custom 5 bedrooms, 3 full baths home seller built with attention to details for his family. Living room comes with electric fireplace. Kitchen has long island, ss appliances, gorgeous modern counter tops, beautiful cabinets and reverse osmosis. Main floor bedroom is right by the full size bathroom with a shower and could be used as an in-law arrangement or guest bedroom. Smaller bedroom upstairs could be used as an office. 2nd floors also features sitting area, laundry room and woodroom rough-in for sauna. Master bathroom has rough-in for bathtub. Great open floor layout, covered wooden deck with cedar siding wall and amazing covered patio great for entertainment. Main floor celling is also prepared for build in speakers. Quiet breakfast room comes with yard view and sliding doors. Mud room is a great divider between the home and the garage. Freshly painted, stunning wood stairs, floors and doors. Come and see this beauty! Great location close to shopping, Oak Brook Mall, Route 83, Stevenson Expy 55 and Try state tollway 294.
Property Specifics
| Single Family | |
| — | |
| — | |
| 1954 | |
| Partial | |
| — | |
| No | |
| 0.28 |
| Du Page | |
| — | |
| — / Not Applicable | |
| None | |
| Public | |
| — | |
| 10955030 | |
| 0926111008 |
Property History
| DATE: | EVENT: | PRICE: | SOURCE: |
|---|---|---|---|
| 10 Aug, 2012 | Sold | $132,000 | MRED MLS |
| 20 Jun, 2012 | Under contract | $135,000 | MRED MLS |
| — | Last price change | $145,000 | MRED MLS |
| 22 Apr, 2012 | Listed for sale | $145,000 | MRED MLS |
| 19 Feb, 2021 | Sold | $485,000 | MRED MLS |
| 11 Jan, 2021 | Under contract | $499,900 | MRED MLS |
| 17 Dec, 2020 | Listed for sale | $499,900 | MRED MLS |

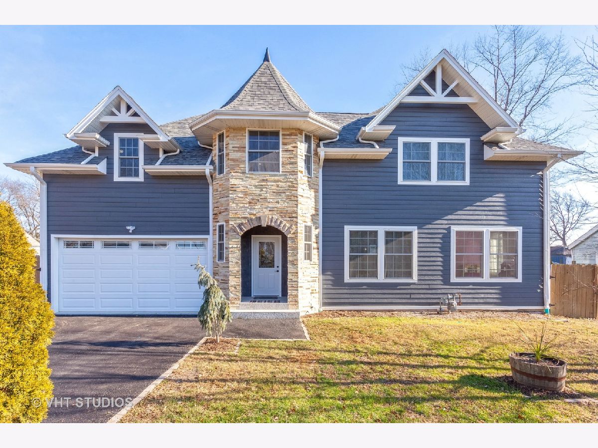
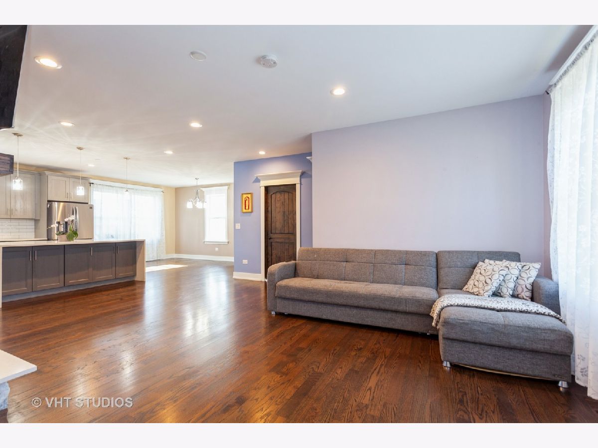
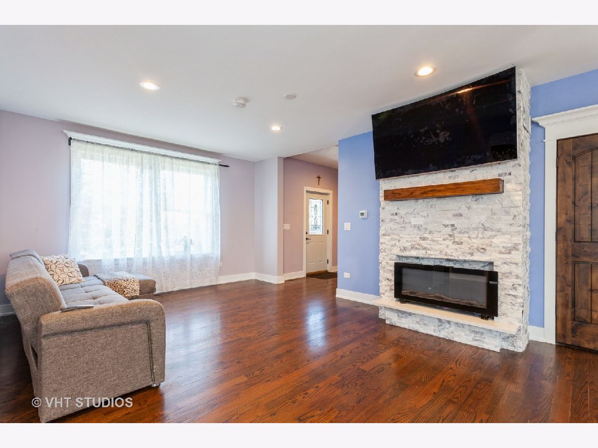
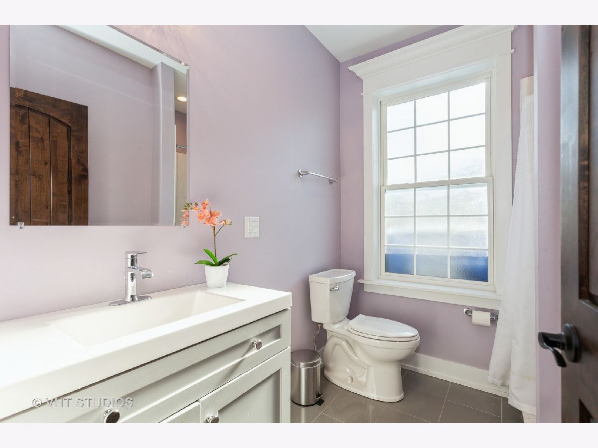
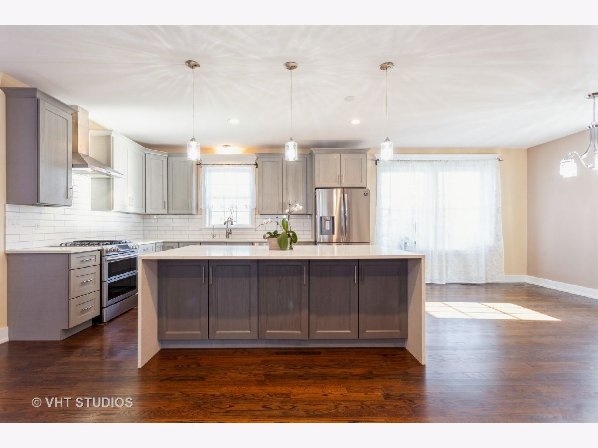
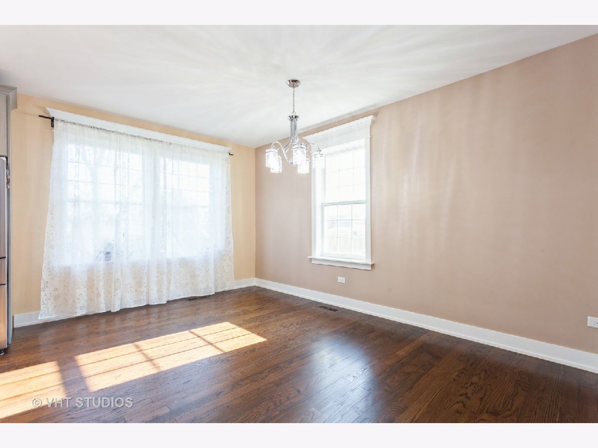
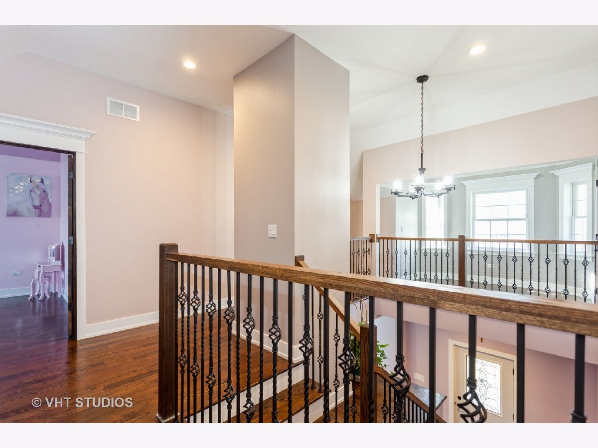
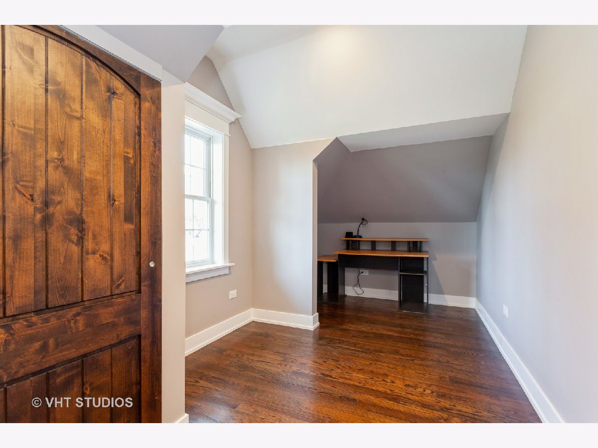
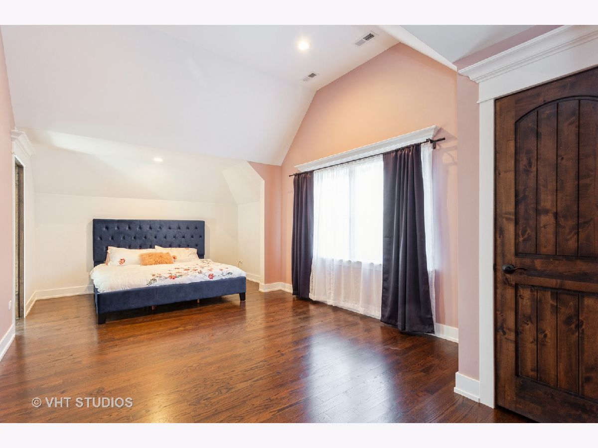
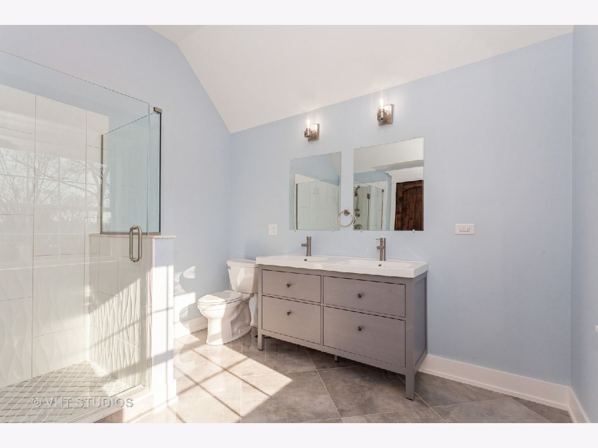
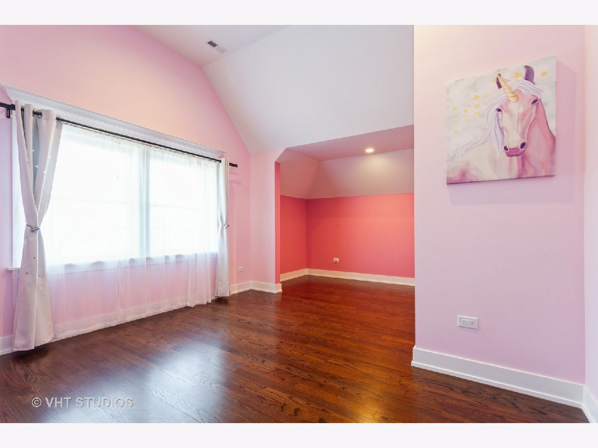
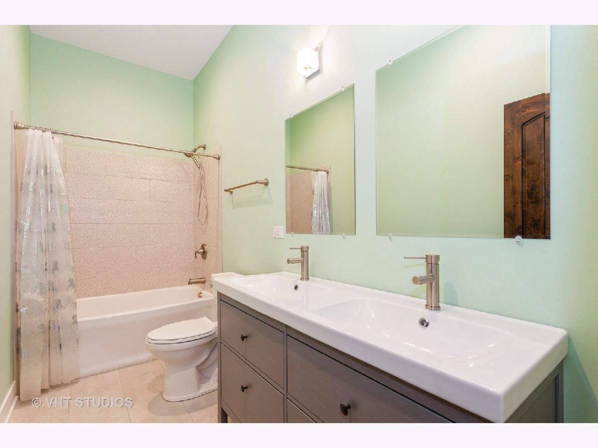
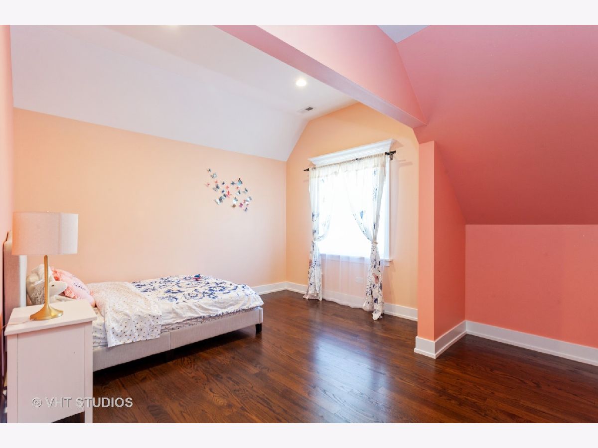
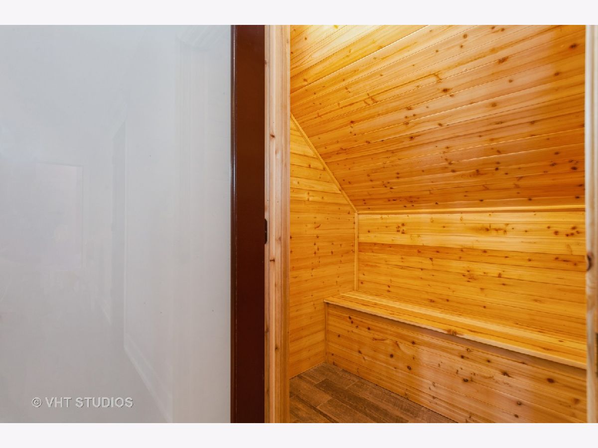
Room Specifics
Total Bedrooms: 5
Bedrooms Above Ground: 5
Bedrooms Below Ground: 0
Dimensions: —
Floor Type: Hardwood
Dimensions: —
Floor Type: Hardwood
Dimensions: —
Floor Type: Hardwood
Dimensions: —
Floor Type: —
Full Bathrooms: 3
Bathroom Amenities: Separate Shower,Double Sink,Soaking Tub
Bathroom in Basement: 0
Rooms: Bedroom 5,Breakfast Room,Deck
Basement Description: Unfinished,Storage Space
Other Specifics
| 2 | |
| Concrete Perimeter | |
| Asphalt | |
| Deck, Patio, Outdoor Grill | |
| Fenced Yard | |
| 12197 | |
| — | |
| Full | |
| Vaulted/Cathedral Ceilings, Hardwood Floors, First Floor Bedroom, Second Floor Laundry, First Floor Full Bath, Walk-In Closet(s), Open Floorplan | |
| Range, Dishwasher, Refrigerator, Stainless Steel Appliance(s), Range Hood | |
| Not in DB | |
| Park | |
| — | |
| — | |
| — |
Tax History
| Year | Property Taxes |
|---|---|
| 2012 | $3,832 |
| 2021 | $4,000 |
Contact Agent
Nearby Similar Homes
Nearby Sold Comparables
Contact Agent
Listing Provided By
Baird & Warner

