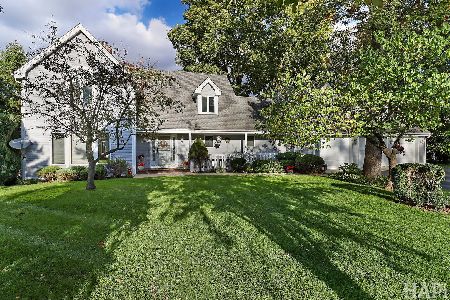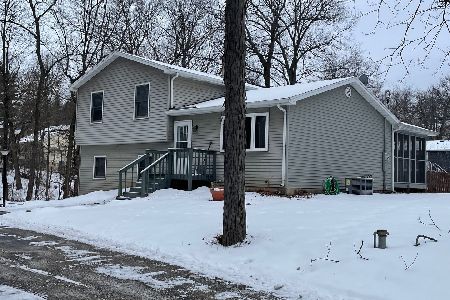7217 Viscaya Drive, Spring Grove, Illinois 60081
$743,000
|
Sold
|
|
| Status: | Closed |
| Sqft: | 5,500 |
| Cost/Sqft: | $145 |
| Beds: | 4 |
| Baths: | 5 |
| Year Built: | 1998 |
| Property Taxes: | $16,312 |
| Days On Market: | 296 |
| Lot Size: | 0,70 |
Description
Live just 292 steps from the Chain O'Lakes with your own deeded pier space on Grass Lake! This custom brick and cedar home offers an open layout with panoramic lake views and a heated 3-car garage. The main level features a seamless flow between the kitchen and living areas, while the primary suite impresses with vaulted ceilings, a two-sided fireplace, a walk-in closet, and a spa-like bath with heated floors. Upstairs, you'll find two more bedrooms, a full bath, and a bright bonus room. The walk-out lower level is an entertainer's dream with a media room, guest suite, wet bar, and open seating area. Outside, enjoy your private oasis with a waterfall, gazebo, porch swing, pergola, and a large deck with a built-in gas grill. With direct lake access and a private pier, this home is ideal for boating and water lovers!
Property Specifics
| Single Family | |
| — | |
| — | |
| 1998 | |
| — | |
| — | |
| No | |
| 0.7 |
| Lake | |
| — | |
| — / Not Applicable | |
| — | |
| — | |
| — | |
| 12309953 | |
| 01341220150000 |
Nearby Schools
| NAME: | DISTRICT: | DISTANCE: | |
|---|---|---|---|
|
Grade School
Lotus |
114 | — | |
|
Middle School
Stanton |
114 | Not in DB | |
|
High School
Grant Community High School |
124 | Not in DB | |
Property History
| DATE: | EVENT: | PRICE: | SOURCE: |
|---|---|---|---|
| 22 May, 2025 | Sold | $743,000 | MRED MLS |
| 2 May, 2025 | Under contract | $800,000 | MRED MLS |
| — | Last price change | $850,000 | MRED MLS |
| 4 Apr, 2025 | Listed for sale | $850,000 | MRED MLS |














































Room Specifics
Total Bedrooms: 4
Bedrooms Above Ground: 4
Bedrooms Below Ground: 0
Dimensions: —
Floor Type: —
Dimensions: —
Floor Type: —
Dimensions: —
Floor Type: —
Full Bathrooms: 5
Bathroom Amenities: Separate Shower,Double Sink,Soaking Tub
Bathroom in Basement: 1
Rooms: —
Basement Description: —
Other Specifics
| 3 | |
| — | |
| — | |
| — | |
| — | |
| 208.7 X 128 X 236.8 X 141. | |
| — | |
| — | |
| — | |
| — | |
| Not in DB | |
| — | |
| — | |
| — | |
| — |
Tax History
| Year | Property Taxes |
|---|---|
| 2025 | $16,312 |
Contact Agent
Nearby Similar Homes
Nearby Sold Comparables
Contact Agent
Listing Provided By
Compass







