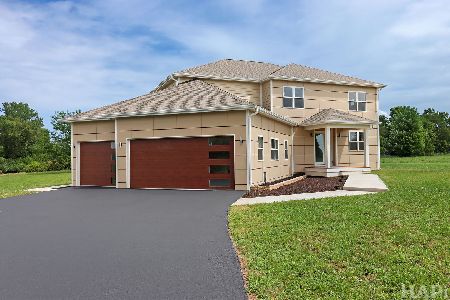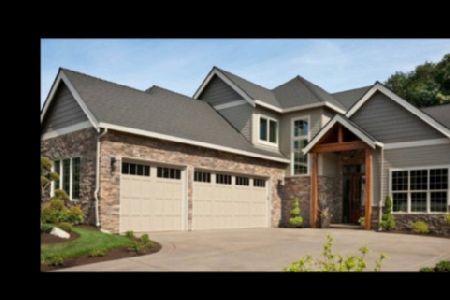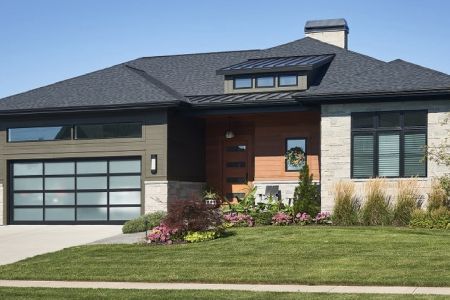7219 Lone Oak Road, Spring Grove, Illinois 60081
$320,000
|
Sold
|
|
| Status: | Closed |
| Sqft: | 4,150 |
| Cost/Sqft: | $82 |
| Beds: | 4 |
| Baths: | 4 |
| Year Built: | 1998 |
| Property Taxes: | $9,337 |
| Days On Market: | 2779 |
| Lot Size: | 1,00 |
Description
Charming and spacious describes this very well maintained custom home. The cape cod feel welcomes you from the moment you step on to the front porch. Lovely manicured one acre site with large deck on the back with tranquil views. Kitchen boasts lots of cabinets and center island. Fieldstone fireplace in the living room for those cold winter evenings. Hardwood flooring in much of the home. First floor master bedroom with ensuite bathroom, whirlpool tub and walk-in closet. Total 5 bedrooms- including one in basement. Full finished basement has brand new carpet and lots of recessed lighting. Bonus room above the garage gives you even more space. Extra storage room attached to the 3 car garage. Many new components including:roof,siding,gutters,porch,well pump,hot water heater & new carpeting too. Beautiful country neighborhood is close to Rt.12 for easy commuting and access to shopping and other conveniences. This is a great family home...."Welcome Home!"
Property Specifics
| Single Family | |
| — | |
| Cape Cod | |
| 1998 | |
| Full | |
| — | |
| No | |
| 1 |
| Mc Henry | |
| Spring Oaks Estates | |
| 0 / Not Applicable | |
| None | |
| Private Well | |
| Septic-Private | |
| 09986421 | |
| 0425376004 |
Nearby Schools
| NAME: | DISTRICT: | DISTANCE: | |
|---|---|---|---|
|
Grade School
Spring Grove Elementary School |
2 | — | |
|
Middle School
Nippersink Middle School |
2 | Not in DB | |
|
High School
Richmond-burton Community High S |
157 | Not in DB | |
Property History
| DATE: | EVENT: | PRICE: | SOURCE: |
|---|---|---|---|
| 7 Sep, 2018 | Sold | $320,000 | MRED MLS |
| 27 Jun, 2018 | Under contract | $339,000 | MRED MLS |
| 12 Jun, 2018 | Listed for sale | $339,000 | MRED MLS |
Room Specifics
Total Bedrooms: 5
Bedrooms Above Ground: 4
Bedrooms Below Ground: 1
Dimensions: —
Floor Type: Carpet
Dimensions: —
Floor Type: Carpet
Dimensions: —
Floor Type: Carpet
Dimensions: —
Floor Type: —
Full Bathrooms: 4
Bathroom Amenities: Whirlpool,Separate Shower,Double Sink
Bathroom in Basement: 1
Rooms: Bedroom 5,Bonus Room,Recreation Room,Eating Area
Basement Description: Finished
Other Specifics
| 3 | |
| Concrete Perimeter | |
| Asphalt | |
| Deck, Porch, Storms/Screens | |
| Landscaped | |
| 166 X 261 | |
| — | |
| Full | |
| Hardwood Floors, First Floor Bedroom, First Floor Laundry, First Floor Full Bath | |
| Range, Dishwasher, Refrigerator, Washer, Dryer | |
| Not in DB | |
| — | |
| — | |
| — | |
| Wood Burning |
Tax History
| Year | Property Taxes |
|---|---|
| 2018 | $9,337 |
Contact Agent
Nearby Similar Homes
Nearby Sold Comparables
Contact Agent
Listing Provided By
Berkshire Hathaway HomeServices Starck Real Estate








