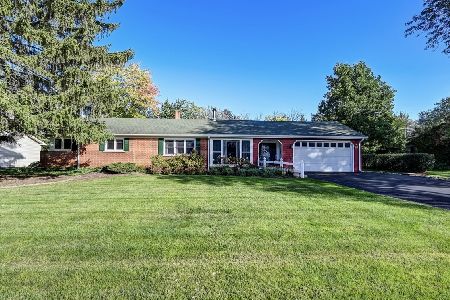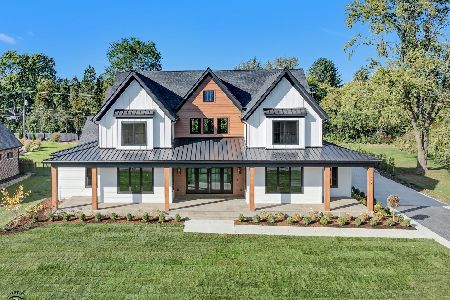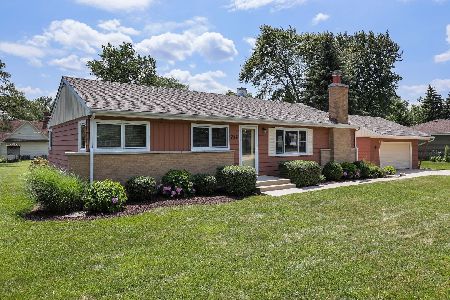722 67th Place, Willowbrook, Illinois 60527
$515,000
|
Sold
|
|
| Status: | Closed |
| Sqft: | 2,207 |
| Cost/Sqft: | $226 |
| Beds: | 4 |
| Baths: | 3 |
| Year Built: | 1955 |
| Property Taxes: | $5,955 |
| Days On Market: | 1455 |
| Lot Size: | 0,48 |
Description
RARE FIND! Beautiful Ranch Home with 2nd Story Addition in area of Multi-Million Dollar Homes. This Beautiful home Boasts Open Floor Plan, Vaulted Ceilings, Neutral Tones & Hardwood Floors. 4 Bedrooms, 3 Full Baths & 2 1/2+ Car Heated Garage! Kitchen with Volume Ceilings, Canned Lighting, Custom Cabinetry, Lazy Susan, Corian Counter Tops, Center Island with additional Sink, + Window Over Kitchen Sink with Glorious Lot Views. Huge Open Great Room with Plentiful Windows & Custom Window Treatments! Large First Floor Master with Double French Doors Leading to Fenced Yard with Custom Deck & Fire-Pit. +Shed. Private Master Bath. 2 More Bedrooms on the main level, Bedroom 3 has Walk In Closet. Bedroom 4 is Private ~ on the 2nd Level with Vaulted Ceilings, Ceiling Fan, Huge Walk In Closet and Full Bath! First Floor Laundry Room w/Sink, Zoned HVAC, Security System ~ All nestled on Apx. Half Acre all in the Gower School District! Much Much More! Note Willowbrook Taxes! Only Pre-Approved Buyers need apply. ESTATE SALE BEING SOLD AS-IS. Please submit Highest & Best Offers by Tuesday January 25th @ 1:00 pm. Thank You!
Property Specifics
| Single Family | |
| — | |
| Ranch | |
| 1955 | |
| None | |
| RANCH + ADDITION | |
| No | |
| 0.48 |
| Du Page | |
| — | |
| 0 / Not Applicable | |
| None | |
| Lake Michigan | |
| Public Sewer | |
| 11304603 | |
| 0923400009 |
Nearby Schools
| NAME: | DISTRICT: | DISTANCE: | |
|---|---|---|---|
|
Grade School
Gower West Elementary School |
62 | — | |
|
Middle School
Gower Middle School |
62 | Not in DB | |
|
High School
Hinsdale South High School |
86 | Not in DB | |
Property History
| DATE: | EVENT: | PRICE: | SOURCE: |
|---|---|---|---|
| 22 Feb, 2022 | Sold | $515,000 | MRED MLS |
| 26 Jan, 2022 | Under contract | $499,000 | MRED MLS |
| 23 Jan, 2022 | Listed for sale | $499,000 | MRED MLS |
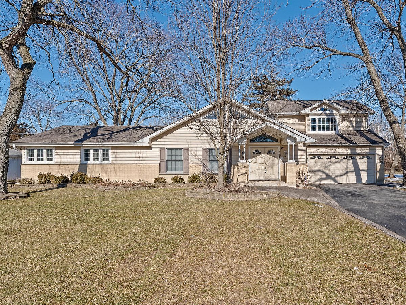
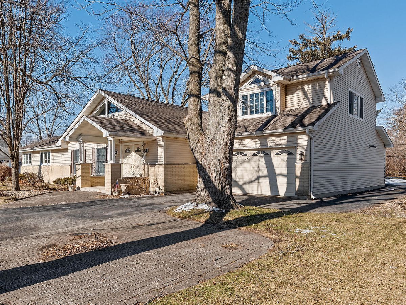
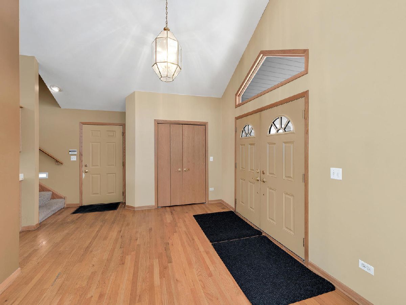
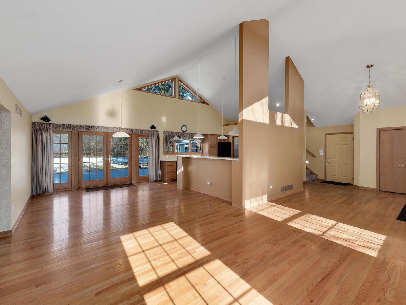
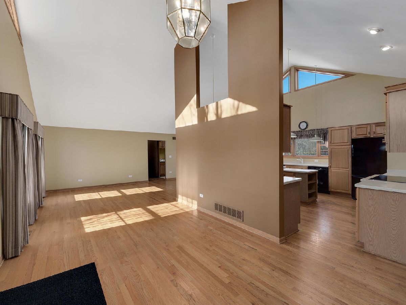
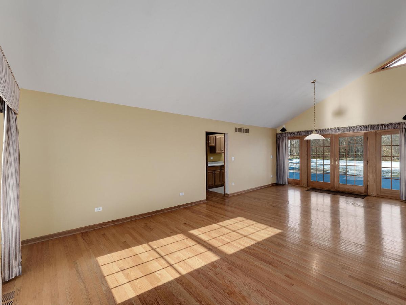
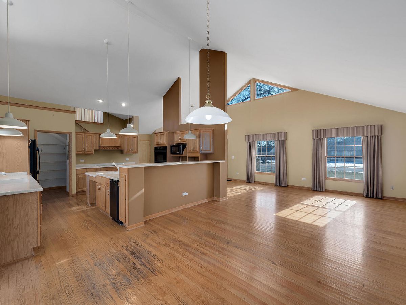
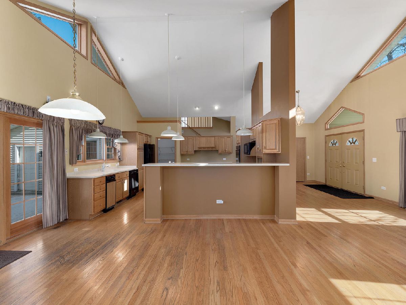
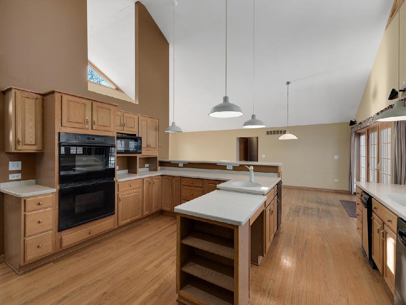
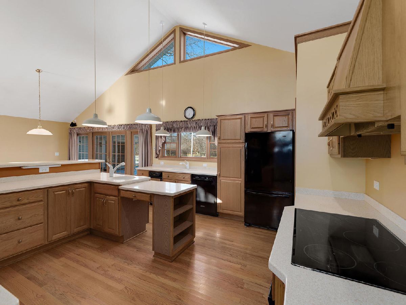
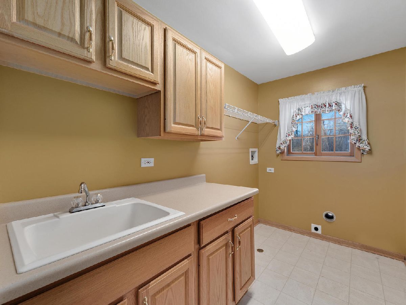
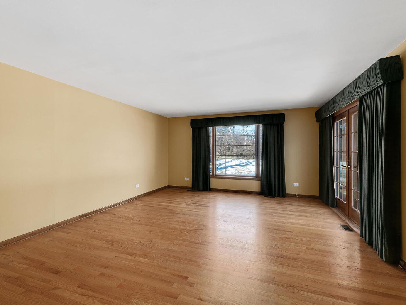
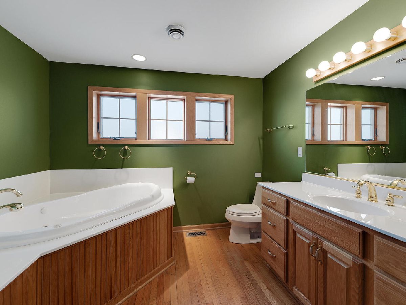
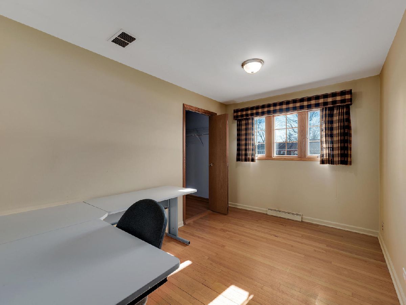
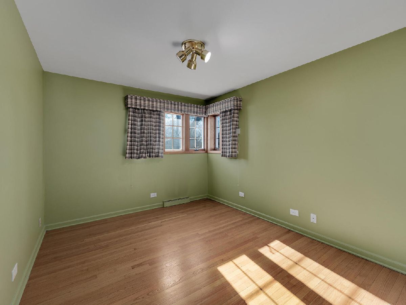
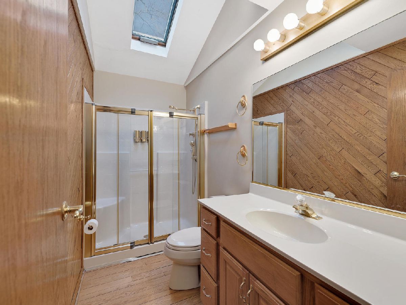
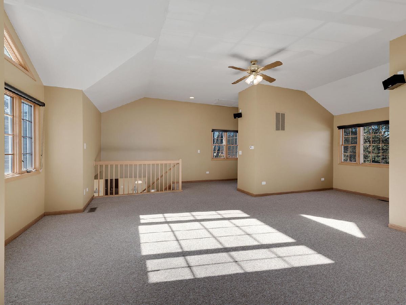
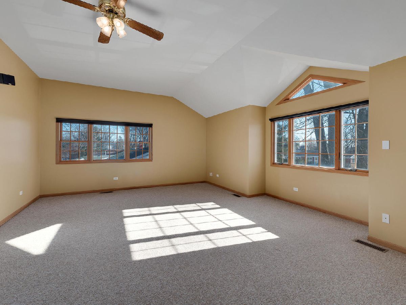
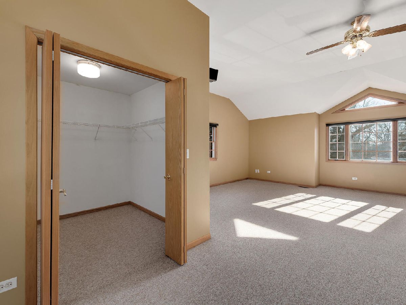
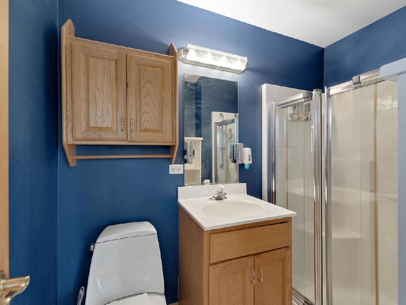
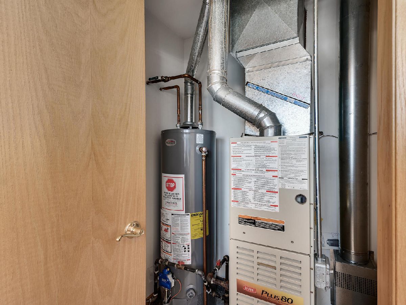
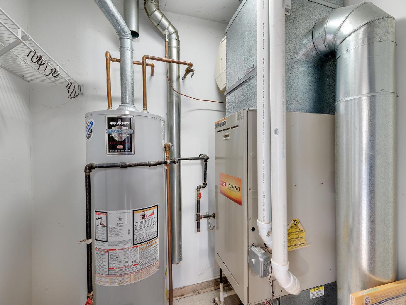
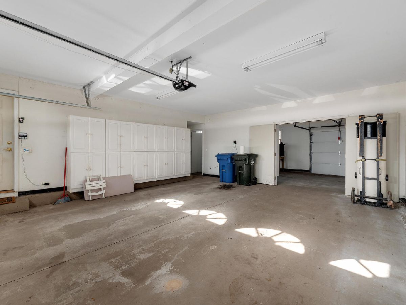
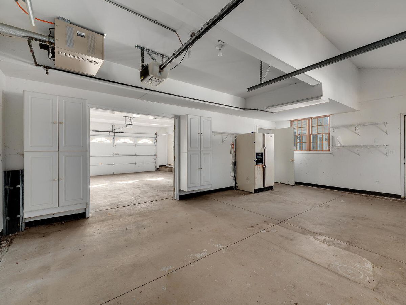
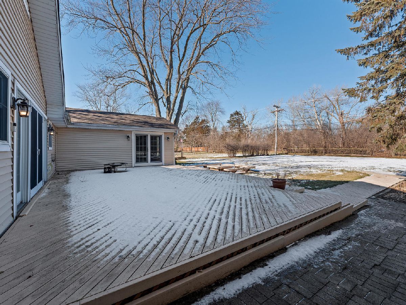
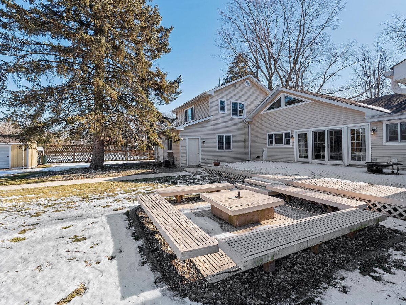
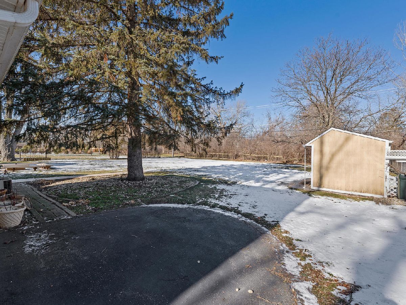
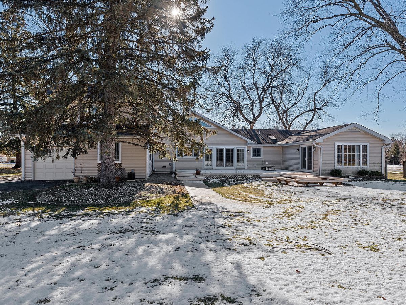
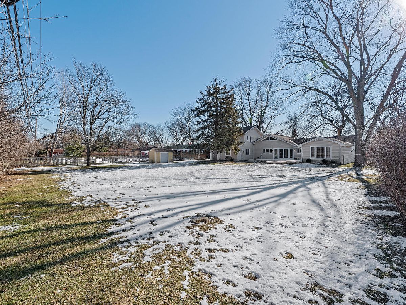
Room Specifics
Total Bedrooms: 4
Bedrooms Above Ground: 4
Bedrooms Below Ground: 0
Dimensions: —
Floor Type: Hardwood
Dimensions: —
Floor Type: Hardwood
Dimensions: —
Floor Type: Carpet
Full Bathrooms: 3
Bathroom Amenities: Soaking Tub
Bathroom in Basement: 0
Rooms: No additional rooms
Basement Description: Crawl
Other Specifics
| 2 | |
| Concrete Perimeter | |
| Asphalt | |
| Deck, Storms/Screens, Fire Pit | |
| Fenced Yard | |
| 115X176 | |
| — | |
| Full | |
| Vaulted/Cathedral Ceilings, Hardwood Floors, First Floor Bedroom, First Floor Laundry, First Floor Full Bath, Walk-In Closet(s), Open Floorplan | |
| Range, Microwave, Dishwasher, Refrigerator, Disposal, Trash Compactor, Range Hood | |
| Not in DB | |
| — | |
| — | |
| — | |
| — |
Tax History
| Year | Property Taxes |
|---|---|
| 2022 | $5,955 |
Contact Agent
Nearby Sold Comparables
Contact Agent
Listing Provided By
Berkshire Hathaway HomeServices Chicago


